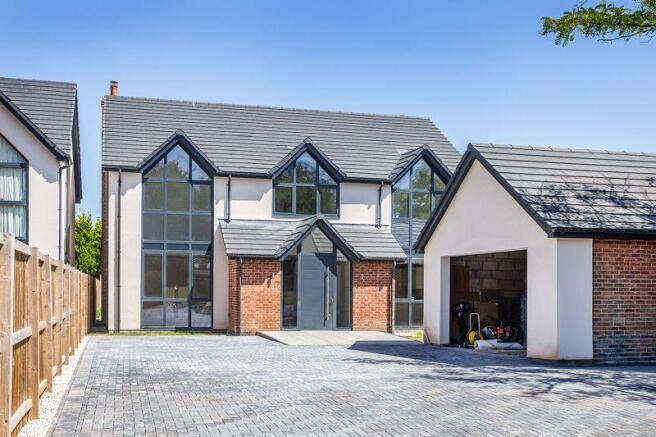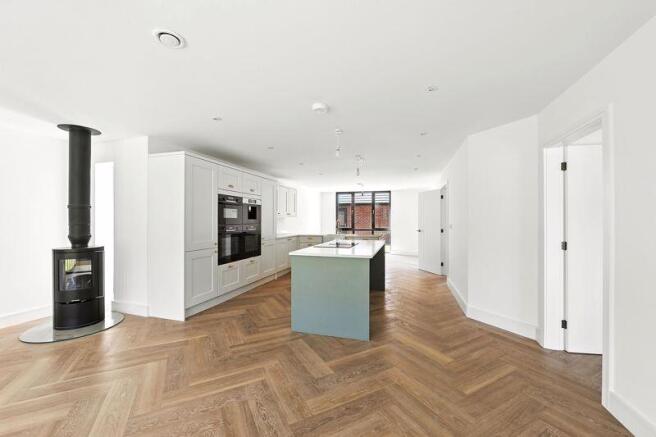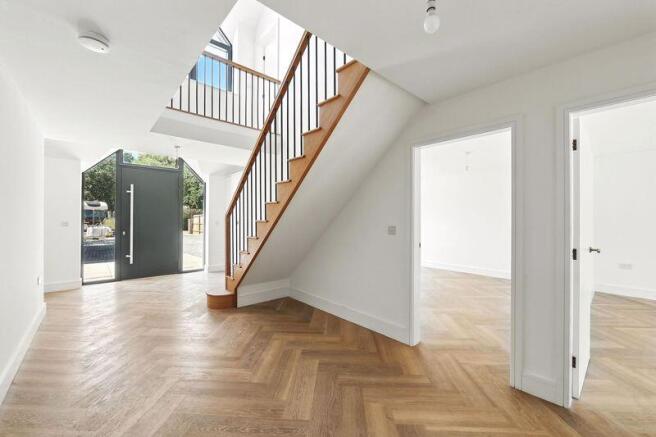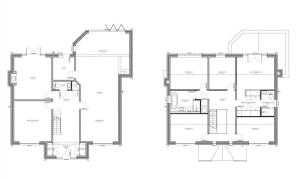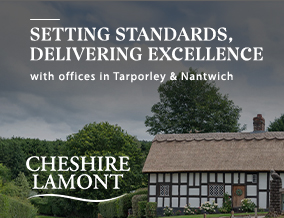
"Robin", 19 Birch Lane, Hough

- PROPERTY TYPE
Detached
- BEDROOMS
5
- BATHROOMS
2
- SIZE
Ask agent
- TENUREDescribes how you own a property. There are different types of tenure - freehold, leasehold, and commonhold.Read more about tenure in our glossary page.
Freehold
Key features
- An exceptional and most spacious five bedroom detached contemporary residence
- Within a delightful woodland setting in a fine select location
- Incorporating design and features of the highest standards
- Constructed and appointed to exacting specifications
- Underfloor heating, air source heat system, detached double garaging with planning permission
- Superb reception accommodation and extensive open plan family dining kitchen
- Balconied master bedroom suite with dressing area and en-suite
- Four further bedrooms and luxurious family bathroom
- NO CHAIN for early completion
- Video tour available
Description
Agents Remarks
"Robin" is a stunning house constructed to exacting specifications and incorporates features and design of the highest standards within a small, select woodland location within the village of Hough, nearby to recreation facilities, The White Hart Public House, shops and facilities within Shavington and Junction 16 of the M6 motorway.
"Robin" is the last remaining plot of 3 outstanding residences, constructed by renowned local specialist builders.
Eco Home
Full house heat recovery (energy efficient comfort, start of the art heat recovery system) our homes feature a cutting edge heat recovery system ensuring year round comfort whilst reducing energy bills, this eco-friendly technology captures warmth from outgoing air and uses it to pre-heat incoming air without wasting energy. Enjoy consistent temperatures, improved air quality and reduced utility costs the perfect blend of luxury and sustainability.
Specification
Cloaks cupboard for coats and shoes and bench seating with storage and overhead cupboards
Lounge
Bi-fold doors
Traditional log Burner with Oak beam feature
Platinum kitchen
Quartz worktops throughout
Sage Island with breakfast bar seating
2 pendants above island for future feature lighting
All appliances are Bosch (downdraft hob, coffee centre, microwave, 2 ovens, dishwasher, tall fridge, tall freezer)
CDA dual temperature large wine cooler for red and white wine
Belfast sink
Quartz worktops
Gold quooker hot tap
Hide away bin storage
Apex windows looking out to the front
Open Plan Garden Room
Log burner and bi-fold doors to garden
Utility
Copper sink
Gold tap
Washing machine
Tumble dryer
Quartz worktops
Snug
Downstairs WC
Montpellier Karndean flooring
White vanity
Black basin with waterfall tap
Stringer staircase upgrade (Oak with anthracite spindles)
Master bedroom
Suited bedroom with large balcony
Fitted premium wardrobes with shelving and drawers
En-Suite...
Externally
The property benefits from a very generous plot with individual access over an extensive block paved driveway and to a detached double garage with planning permission for a first floor annex above. The gardens at the rear are of a superb size and are enclosed within wooden panel fencing and benefit from a Bradstone paved patio and decking area. The house benefits from delightful surrounding aspects and a superb approach.
Services
Air source heat pump, mains water and electricity, mains drainage
Underfloor heating
Smart hub heating
Electrical vehicle charging point
Viewings
Strictly by appointment only via Cheshire Lamont.
Directions
From Nantwich proceed to the roundabout at the A500 and turn right along Newcastle Road towards Hough. Continue through Shavington and through the traffic lights past the garage on the right hand side. Take the next right turning onto Pit Lane, right onto Cobbs Lane and left onto Birch Lane where the property is located.
Brochures
Property BrochureFull Details- COUNCIL TAXA payment made to your local authority in order to pay for local services like schools, libraries, and refuse collection. The amount you pay depends on the value of the property.Read more about council Tax in our glossary page.
- Band: G
- PARKINGDetails of how and where vehicles can be parked, and any associated costs.Read more about parking in our glossary page.
- Yes
- GARDENA property has access to an outdoor space, which could be private or shared.
- Yes
- ACCESSIBILITYHow a property has been adapted to meet the needs of vulnerable or disabled individuals.Read more about accessibility in our glossary page.
- Ask agent
"Robin", 19 Birch Lane, Hough
Add an important place to see how long it'd take to get there from our property listings.
__mins driving to your place
Get an instant, personalised result:
- Show sellers you’re serious
- Secure viewings faster with agents
- No impact on your credit score
Your mortgage
Notes
Staying secure when looking for property
Ensure you're up to date with our latest advice on how to avoid fraud or scams when looking for property online.
Visit our security centre to find out moreDisclaimer - Property reference 12522802. The information displayed about this property comprises a property advertisement. Rightmove.co.uk makes no warranty as to the accuracy or completeness of the advertisement or any linked or associated information, and Rightmove has no control over the content. This property advertisement does not constitute property particulars. The information is provided and maintained by Cheshire Lamont, Nantwich. Please contact the selling agent or developer directly to obtain any information which may be available under the terms of The Energy Performance of Buildings (Certificates and Inspections) (England and Wales) Regulations 2007 or the Home Report if in relation to a residential property in Scotland.
*This is the average speed from the provider with the fastest broadband package available at this postcode. The average speed displayed is based on the download speeds of at least 50% of customers at peak time (8pm to 10pm). Fibre/cable services at the postcode are subject to availability and may differ between properties within a postcode. Speeds can be affected by a range of technical and environmental factors. The speed at the property may be lower than that listed above. You can check the estimated speed and confirm availability to a property prior to purchasing on the broadband provider's website. Providers may increase charges. The information is provided and maintained by Decision Technologies Limited. **This is indicative only and based on a 2-person household with multiple devices and simultaneous usage. Broadband performance is affected by multiple factors including number of occupants and devices, simultaneous usage, router range etc. For more information speak to your broadband provider.
Map data ©OpenStreetMap contributors.
