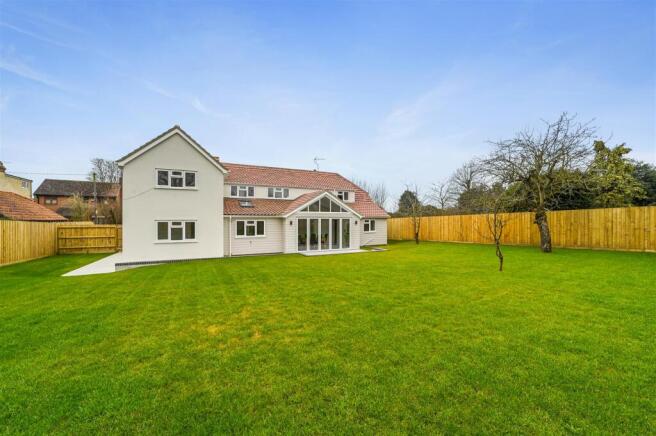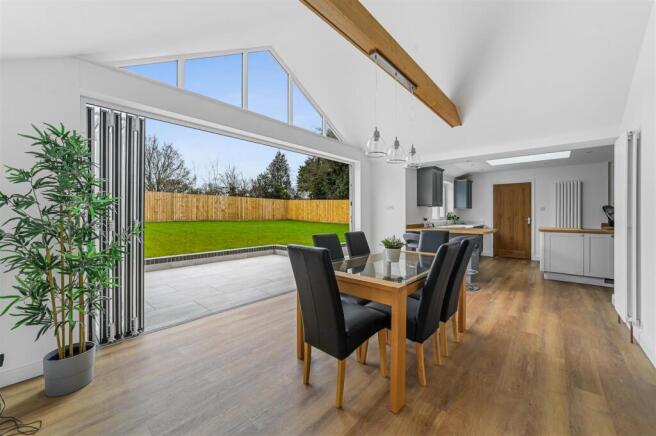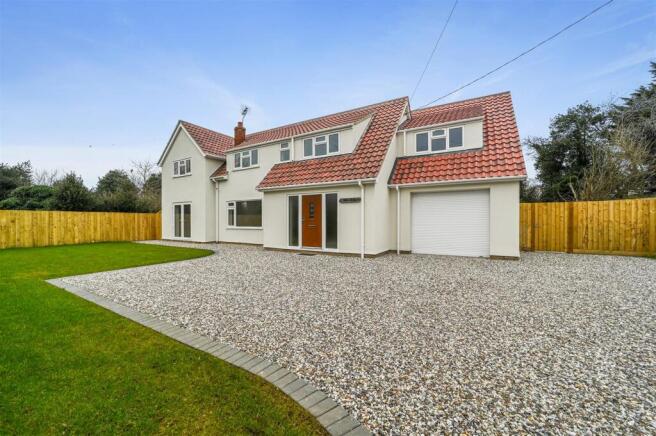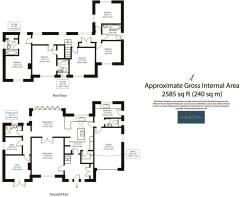
Mission Lane, East Bergholt

- PROPERTY TYPE
Detached
- BEDROOMS
5
- BATHROOMS
4
- SIZE
2,585 sq ft
240 sq m
- TENUREDescribes how you own a property. There are different types of tenure - freehold, leasehold, and commonhold.Read more about tenure in our glossary page.
Freehold
Key features
- SUBSTANTIAL DETACHED HOME SET IN A PLOT APPROACHING 1/4 ACRE
- COMPLETELY REFURBISHED THROUGHOUT
- FIVE DOUBLE BEDROOMS, TWO EN-SUITE
- THREE RECEPTION ROOMS
- KITCHEN/DINING ROOM WITH VAULTED CEILING, ISLAND AND BI-FOLDS
- SPACIOUS UTILITY/BOOT ROOM WITH CLOAKROOM
- GROUND FLOOR WET ROOM
- HEATING VIA AIR SOURCE HEAT PUMP
- INTEGRAL GARAGE AND DRIVEWAY FOR NUMEROUS VEHICLES
- NO CHAIN
Description
Upon entering, you are greeted with a warm and inviting reception hall that boasts ample storage, seamlessly leading to the heart of the home. With five generously sized double bedrooms, two of which feature modern en-suite facilities, this property caters to the needs of a growing family, or simply those who cherish the comfort of space. The family bathroom is equally impressive, designed with elegance in mind.
The sleek kitchen is a chef's dream, complete with an island unit, woodblock and granite surfaces, alongside premium appliances, including an integrated dishwasher, wine cooler, and induction hob. Adjoining the kitchen, the dining room impresses with a vaulted ceiling and bi-folding doors, blending the indoors with the outdoors, opening onto a meticulously crafted patio ideal for al fresco dining and entertainment.
The sitting room, family room/snug, and study offer versatile living spaces, while a spacious utility/boot room keeps day-to-day life organised. Additional conveniences include a ground-floor wet room, a cloakroom, and an integral garage with an electric roller door.
Externally, the property doesn't fail to enchant with a newly seeded lush lawn and an enclosed rear garden, ensuring privacy and peace. The driveway accommodates multiple vehicles, emphasising the ease of family logistics.
Having undergone a complete refurbishment, including new wiring, heating system, roof, windows, and elegant finishes, this home is ready to welcome its next chapter with you. Embrace the blend of tranquil countryside living and modern luxury in a home where every detail caters to the quintessence of family life.
LOCATION:
East End in East Bergholt is a small hamlet a few miles from the well-served Village of East Bergholt which is one of the largest villages in the Stour Valley region set in the sought-after Dedham Vale an area of outstanding natural beauty.
The village is much admired and well known for its connections with John Constable, the renowned painter, it is well catered for with good local facilities including a range of local pubs and restaurants, village shop and High School and is approximately 10 miles North of Colchester, 8 miles South of Ipswich and approximately 3 miles from Manningtree with its range of shopping facilities and mainline railway station to London Liverpool Street.
Agents Notes:
Tenure - Freehold
Council tax - Band D
Services – Mains electric/mains drainage/Mains water
Heating - Radiators via Air Source heat pump
Mobile - EE, Three & O2 are likely
Broadband - Standard is available - Full fibre is available to be installed via Country Broadband.
* Some images have been digitally staged to give a better visual experience of the property
Brochures
Mission Lane, East BergholtBuyers Report- COUNCIL TAXA payment made to your local authority in order to pay for local services like schools, libraries, and refuse collection. The amount you pay depends on the value of the property.Read more about council Tax in our glossary page.
- Band: D
- PARKINGDetails of how and where vehicles can be parked, and any associated costs.Read more about parking in our glossary page.
- Yes
- GARDENA property has access to an outdoor space, which could be private or shared.
- Yes
- ACCESSIBILITYHow a property has been adapted to meet the needs of vulnerable or disabled individuals.Read more about accessibility in our glossary page.
- Ask agent
Mission Lane, East Bergholt
Add an important place to see how long it'd take to get there from our property listings.
__mins driving to your place
Get an instant, personalised result:
- Show sellers you’re serious
- Secure viewings faster with agents
- No impact on your credit score

Your mortgage
Notes
Staying secure when looking for property
Ensure you're up to date with our latest advice on how to avoid fraud or scams when looking for property online.
Visit our security centre to find out moreDisclaimer - Property reference 33478066. The information displayed about this property comprises a property advertisement. Rightmove.co.uk makes no warranty as to the accuracy or completeness of the advertisement or any linked or associated information, and Rightmove has no control over the content. This property advertisement does not constitute property particulars. The information is provided and maintained by Chamberlain Phillips, Manningtree. Please contact the selling agent or developer directly to obtain any information which may be available under the terms of The Energy Performance of Buildings (Certificates and Inspections) (England and Wales) Regulations 2007 or the Home Report if in relation to a residential property in Scotland.
*This is the average speed from the provider with the fastest broadband package available at this postcode. The average speed displayed is based on the download speeds of at least 50% of customers at peak time (8pm to 10pm). Fibre/cable services at the postcode are subject to availability and may differ between properties within a postcode. Speeds can be affected by a range of technical and environmental factors. The speed at the property may be lower than that listed above. You can check the estimated speed and confirm availability to a property prior to purchasing on the broadband provider's website. Providers may increase charges. The information is provided and maintained by Decision Technologies Limited. **This is indicative only and based on a 2-person household with multiple devices and simultaneous usage. Broadband performance is affected by multiple factors including number of occupants and devices, simultaneous usage, router range etc. For more information speak to your broadband provider.
Map data ©OpenStreetMap contributors.





