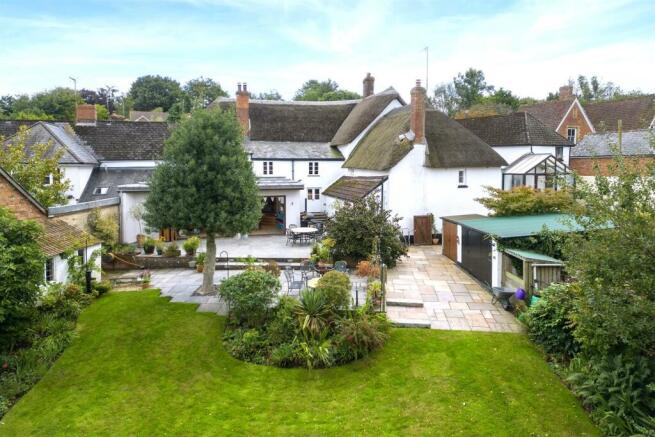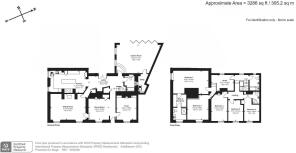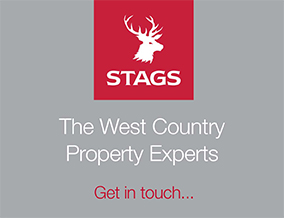
Fore Street, Kentisbeare

- PROPERTY TYPE
Terraced
- BEDROOMS
5
- BATHROOMS
4
- SIZE
3,286 sq ft
305 sq m
- TENUREDescribes how you own a property. There are different types of tenure - freehold, leasehold, and commonhold.Read more about tenure in our glossary page.
Freehold
Key features
- Immaculately Presented
- Excellent Village Amenities
- Beautifully Kept Gardens
- Many Character Features
- Five Double Bedrooms
- Convenient Village Location
- Uffculme School Catchment
- Council Tax Band G
- Grade II Listed
- Freehold
Description
Situation - The property is located in the heart of the well-regarded village of Kentisbeare, with a local shop and post office, The Wyndham Arms pub, a primary school, church and village clubs. This area in the Culm Valley, with its beautiful backdrop of the Blackdown Hills, is a very popular part of the countryside with easy accessibility.
The market towns of Tiverton, Wellington and Cullompton are all close by and offer an extensive range of amenities. There is easy access to the M5 motorway at Junction 27, with Tiverton Parkway station providing an intercity rail link to London Paddington.
The property is also within the catchment area for the sought after Uffculme School, which has an Outstanding OFSTED report.
Description - Larkrise, a meticulously presented Grade II Listed five-bedroom family home, featuring three elegant front reception rooms with period details. The rear boasts a large kitchen, utility, and WC. An extension by the current owners unfolds into a superb family room with bifold doors leading to a Westerly facing terrace overlooking the garden. Upstairs, five double bedrooms include a principal bedroom with a spacious dressing room and ensuite, with additional family bathroom.
Accommodation - Upon entering, a spacious entrance hall provides access to the focal points of this residence. Three distinct reception rooms, a WC, the kitchen, and the charming rear garden room are strategically arranged for seamless navigation. The front reception rooms, each exuding individual character, serve dual purposes—one as an elegant formal dining space, and the other as the central family sitting room, complete with bay windows and fireplaces.
Positioned to the right upon entry, a snug awaits, offering versatile utility. The family kitchen, adorned with granite worksurfaces, showcases an array of base and wall units, along with a capacious central island boasting various storage elements. The modern rear extension, accentuated by bifold doors spanning the entire back wall, effortlessly integrates indoor and outdoor spaces. Adjacent to this space, a utility room equipped with plumbing for a washing machine and space for a tumble dryer adds practical convenience.
Ascending to the first floor unveils five generously proportioned double bedrooms. The principal bedroom, featuring a dressing room and ensuite, adds a touch of opulence. Each bedroom is capacious enough to accommodate double beds, wardrobes, and additional storage. The flexible layout of the first floor caters to diverse family needs, ensuring an adaptable and sophisticated living environment.
Outside - The property boasts an expansive rear garden adorned with mature shrubs, trees, and vibrant flowers that gracefully frame the lush lawned area. At the garden's lower boundary, a gentle stream meanders alongside a raised composite decked space, creating a serene haven perfect for basking in the evening sun. Ascending to the garden's pinnacle, a sizable paved expanse adjoins the bifold doors leading to the garden room, offering an idyllic setting for entertaining, al fresco dining, and relishing the panoramic countryside views.
Completing the property's allure, a collection of practical outbuildings within the grounds stands ready to accommodate storage needs or serve as a versatile workshop space.
Services - Mains electricity, water and drainage. Oil fired central heating
Ofcom predicted broadband services - Standard: Download 19Mbps, Upload 1Mbps. Superfast: Download 80Mbps, Upload 20Mbps.
Ofcom predicted mobile coverage for voice and data: Internal - EE, O2 & Vodaphone (Voice Only). External - EE, Three, O2 and Vodafone.
Local Authority: Mid Devon District Council. Kentisbeare Conservation Area
Viewings - Strictly by appointment via Stags Tiverton
Directions - From Junction 28 of the M5, turn left signposted to Honiton. Continue on the A373 for 2 miles, then turn left at the crossroads, signposted Kentisbeare. Follow this road for 1 mile then turn left onto High Street. Then take the next left onto Fore Street, where the property can be found on your left hand side.
What3Words: ///kinds.spires.professed.
Brochures
Fore Street, Kentisbeare- COUNCIL TAXA payment made to your local authority in order to pay for local services like schools, libraries, and refuse collection. The amount you pay depends on the value of the property.Read more about council Tax in our glossary page.
- Band: G
- PARKINGDetails of how and where vehicles can be parked, and any associated costs.Read more about parking in our glossary page.
- Ask agent
- GARDENA property has access to an outdoor space, which could be private or shared.
- Yes
- ACCESSIBILITYHow a property has been adapted to meet the needs of vulnerable or disabled individuals.Read more about accessibility in our glossary page.
- Ask agent
Fore Street, Kentisbeare
Add an important place to see how long it'd take to get there from our property listings.
__mins driving to your place
Get an instant, personalised result:
- Show sellers you’re serious
- Secure viewings faster with agents
- No impact on your credit score
Your mortgage
Notes
Staying secure when looking for property
Ensure you're up to date with our latest advice on how to avoid fraud or scams when looking for property online.
Visit our security centre to find out moreDisclaimer - Property reference 33472634. The information displayed about this property comprises a property advertisement. Rightmove.co.uk makes no warranty as to the accuracy or completeness of the advertisement or any linked or associated information, and Rightmove has no control over the content. This property advertisement does not constitute property particulars. The information is provided and maintained by Stags, Tiverton. Please contact the selling agent or developer directly to obtain any information which may be available under the terms of The Energy Performance of Buildings (Certificates and Inspections) (England and Wales) Regulations 2007 or the Home Report if in relation to a residential property in Scotland.
*This is the average speed from the provider with the fastest broadband package available at this postcode. The average speed displayed is based on the download speeds of at least 50% of customers at peak time (8pm to 10pm). Fibre/cable services at the postcode are subject to availability and may differ between properties within a postcode. Speeds can be affected by a range of technical and environmental factors. The speed at the property may be lower than that listed above. You can check the estimated speed and confirm availability to a property prior to purchasing on the broadband provider's website. Providers may increase charges. The information is provided and maintained by Decision Technologies Limited. **This is indicative only and based on a 2-person household with multiple devices and simultaneous usage. Broadband performance is affected by multiple factors including number of occupants and devices, simultaneous usage, router range etc. For more information speak to your broadband provider.
Map data ©OpenStreetMap contributors.









