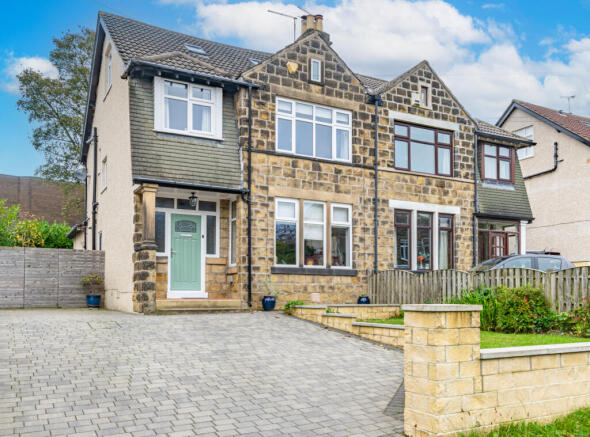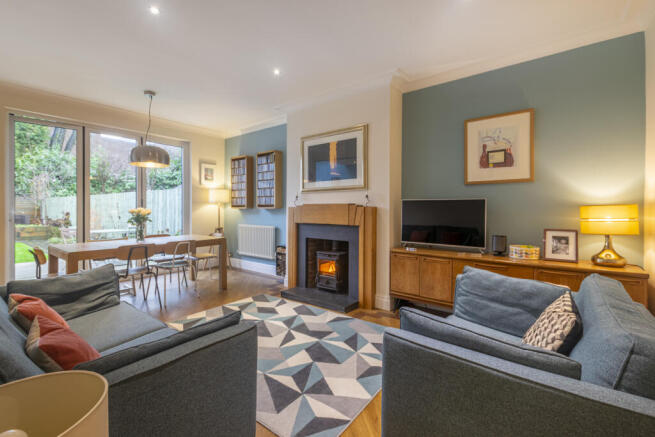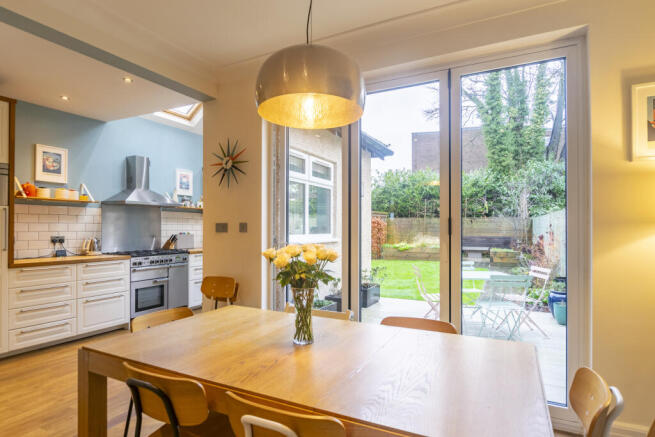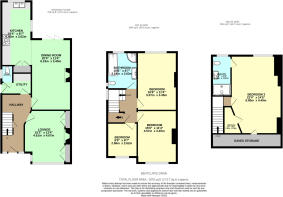
Bentcliffe Drive, Leeds, LS17

- PROPERTY TYPE
Semi-Detached
- BEDROOMS
4
- BATHROOMS
2
- SIZE
1,870 sq ft
174 sq m
- TENUREDescribes how you own a property. There are different types of tenure - freehold, leasehold, and commonhold.Read more about tenure in our glossary page.
Freehold
Key features
- STUNNING, SPACIOUS FOUR BED HOME
- IMMACULATE FINISH & PRESENTATION THROUGHOUT
- DOWNSTAIRS W/C AND UTILITY ROOM
- LARGE PRIMARY BEDROOM WITH EN SUITE
- OPEN PLAN KITCHEN/DINING/LIVING SPACE AT REAR
- PERIOD FEATURES PROVIDING CHARM AND CHARACTER
- SUNNY WEST FACING REAR GARDEN
- ALMOST 1,900 SQ FT OF LIVING SPACE
- CLOSE TO HIGHLY REGARDED SCHOOLS
- WALKING DISTANCE TO A WEALTH OF AMENITIES
Description
"We have loved living on such a friendly street with its own WhatsApp group and street parties. The open layout and large bedrooms in the house have been perfect for a growing family"- the current owners.
Upon entering the property you are greeted by an inviting hallway with Amtico parquet flooring and a staircase rising to the upper floors boasting beautiful, original wooden paneled banisters. Immediately you can sense the quality of finish throughout the home and the generous proportions. To your right is the spacious, bay fronted lounge with gas fireplace and bespoke carpentry providing useful storage.
At the heart of the home, to the rear of the ground floor is the show-stopping, open plan kitchen/dining/living space which offers the perfect setting to prepare meals whilst entertaining family and guests. There is a welcoming lounge area, enjoying warmth from the beautiful wood burning stove with a locally sourced Art Deco fireplace surround.
The modern fitted kitchen comprises; Range Master double oven, gas hob with overhead extractor, integrated dishwasher and microwave, sleek wooden worktops and ample wall and base storage. There is also a full height double door pantry. The current owners have cleverly created a vaulted ceiling over the kitchen fitted with Velux windows, adding grandeur and flooding light into the space. Bi-folding doors from the dining area provide convenient access to the rear garden.
Also off the entrance hallway, the current owners have created a separate utility room with space for washing machine and tumble dryer. From here there is also the addition of a downstairs w/c and a door providing access outside to the driveway at the side of the property, a perfect entrance for rainy days. The spacious hall has under stair storage plus comfortably accommodates a small piano under the stairs.
The home has been sympathetically refurbished in keeping with its period, with additions such as column radiators complementing original coving, 1930s doors and woodwork, all adding to the character and charm. The renovations completed by the current owners include a new boiler, all new windows and external re-rendering.
To the first floor there is an attractive, fully tiled house bathroom featuring w/c, two heated towel rails, large bath, separate walk-in shower, plus a floating double width wash hand basin and storage vanity. Also on this floor are two impressive double bedrooms, plus a good sized single.
A door off the first floor landing leads to a staircase rising to the top floor. The current owners have added a dormer extension to create a gorgeous primary bedroom, measuring over 22 feet long, with the bonus of a walk-in wardrobe and an en suite. The en suite is in keeping with the style and standard of the house bathroom and features w/c, basin with storage vanity, heated towel rail and a double width walk-in shower.
Externally, the property has bags of curb appeal with its unique stone fronted, Arts and Crafts style. The front of the property has been mostly paved to provide ample off street parking. The west-facing rear garden has been landscaped and includes a patio area flowing from the dining space, a large lawned area, raised planters and a storage shed.
Bentcliffe Drive is situated in a great location for accessing the town streets at Moortown parade, Street Lane and vibrant Chapel Allerton. Major retail options nearby include an M&S Food Hall at Moortown corner and a Sainsburys supermarket at Moor Allerton shopping centre. For those who prefer to shop small, the local town streets have a wide range of popular independents such as coffee spots, delis and bakeries. There are parks and green spaces nearby and a short drive takes you to Golden Acre park and Roundhay Park. A big draw to the area are the highly regarded primary and secondary school options. There are regular public transport options and good commuter links.
Properties of this style and standard are rare to the market. This home would be ideally suited for someone who is looking for tasteful, move in ready accommodation in this excellent North Leeds location, walking distance from shops, schools and other amenities.
Please head to our website or contact us to book your in-person viewing appointment.
- COUNCIL TAXA payment made to your local authority in order to pay for local services like schools, libraries, and refuse collection. The amount you pay depends on the value of the property.Read more about council Tax in our glossary page.
- Band: TBC
- PARKINGDetails of how and where vehicles can be parked, and any associated costs.Read more about parking in our glossary page.
- Off street
- GARDENA property has access to an outdoor space, which could be private or shared.
- Private garden
- ACCESSIBILITYHow a property has been adapted to meet the needs of vulnerable or disabled individuals.Read more about accessibility in our glossary page.
- Ask agent
Bentcliffe Drive, Leeds, LS17
Add an important place to see how long it'd take to get there from our property listings.
__mins driving to your place
Get an instant, personalised result:
- Show sellers you’re serious
- Secure viewings faster with agents
- No impact on your credit score
Your mortgage
Notes
Staying secure when looking for property
Ensure you're up to date with our latest advice on how to avoid fraud or scams when looking for property online.
Visit our security centre to find out moreDisclaimer - Property reference PBHQ94117. The information displayed about this property comprises a property advertisement. Rightmove.co.uk makes no warranty as to the accuracy or completeness of the advertisement or any linked or associated information, and Rightmove has no control over the content. This property advertisement does not constitute property particulars. The information is provided and maintained by Preston Baker, Leeds. Please contact the selling agent or developer directly to obtain any information which may be available under the terms of The Energy Performance of Buildings (Certificates and Inspections) (England and Wales) Regulations 2007 or the Home Report if in relation to a residential property in Scotland.
*This is the average speed from the provider with the fastest broadband package available at this postcode. The average speed displayed is based on the download speeds of at least 50% of customers at peak time (8pm to 10pm). Fibre/cable services at the postcode are subject to availability and may differ between properties within a postcode. Speeds can be affected by a range of technical and environmental factors. The speed at the property may be lower than that listed above. You can check the estimated speed and confirm availability to a property prior to purchasing on the broadband provider's website. Providers may increase charges. The information is provided and maintained by Decision Technologies Limited. **This is indicative only and based on a 2-person household with multiple devices and simultaneous usage. Broadband performance is affected by multiple factors including number of occupants and devices, simultaneous usage, router range etc. For more information speak to your broadband provider.
Map data ©OpenStreetMap contributors.





