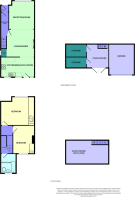Poulton Road, Southport, Merseyside, PR9 7BE
- PROPERTY TYPE
Commercial Property
- BEDROOMS
2
- BATHROOMS
1
- SIZE
Ask agent
Key features
- No Onward Sales Chain Delay
- Good Condition Throughout
- Two Bedroom Property
- Front and Rear Reception Rooms
- House, Yard and Coach House
- 2 Bed Semi Detached
- Well Maintained
- EPC Band Rating - 'D'
Description
The two-bedroom house is well maintained and is briefly comprising of a front storm porch, entrance hallway, front & rear reception rooms, breakfast kitchen, two double bedrooms, and a family bathroom. There are enclosed gardens to the front and rear aspect.
There is a separate driveway that runs alongside the house to a rear courtyard where the detached coach house and garage are situated. The coach house requiring renovation is presented over two levels with the garage alongside. This would be ideal for conversion, and also offers the opportunity for a workshop, and rented storage. (Local planning approval depending)
This is a great opportunity on many levels and we invite all interested buyers to call our office for further details and arrange an early viewing. .
The property and coach house are situated on Poulton Road which is situated between Wennington Road and Norwood Road to the north of Southport. The property will be easily identified by a Bailey Estates 'FOR SALE' board.
Storm Porch
3' 8'' x 3' 1'' (1.13m x 0.95m)
Enclosed front storm porch. Tiled floor laid below. Tiled walls to either side.
Entrance Hallway
9' 4'' x 3' 8'' (2.85m x 1.13m)
Inviting entrance hallway with a light wood effect flooring laid throughout. Panelled radiator to the sidewall. Stairs directly to the front.
Front Reception Lounge
12' 3'' x 10' 5'' (3.74m x 3.19m)
Double glazed front window with a radiator fitted below. Open plan aspect to the rear reception lounge/dining room.
Rear Reception Lounge/Diner
12' 10'' x 11' 9'' (3.92m x 3.59m)
The rear reception lounge/dining room being open plan to the front reception lounge and with a double opening through into the breakfast kitchen. Panelled radiator. Under stairs storage area. Glazed side window.
Breakfast Kitchen
15' 7'' x 9' 0'' (4.77m x 2.75m)
Rear breakfast kitchen with a double glazed rear window and door that opens into the rear garden. There is a selection of fitted kitchen units with ample space for under counter and upright appliances. Integrated appliances are comprising of a low-level electric oven, four ring hob, extractor fan, and sink with drainer. Tiled splashback over the counter.
1st Floor Landing
11' 9'' x 5' 2'' (3.6m x 1.6m)
First floor split level landing. Hatch in the ceiling for loft access. Double glazed side window.
Front double bedroom
16' 4'' x 10' 7'' (5m x 3.23m)
Front double bedroom with a double glazed front window and panelled radiator below. The bedroom benefits from a full suite of wall to wall fitted wardrobes with overhead storage.
Rear Bedroom
11' 9'' x 10' 4'' (3.6m x 3.15m)
Rear double bedroom with a double glazed rear window and panelled radiator. Fitted sliding door side wardrobe.
Family bathroom
8' 11'' x 6' 11'' (2.74m x 2.12m)
Family bathroom presented to the half landing. The suite is comprising of a panelled bath with shower fitted over, low-level flush WC, and a pedestal sink. Double glazed rear window and a wall-mounted heated towel rail. Partially tiled walls.
Front Exterior
Enclosed front garden being majority hard standing for ease of maintenance. The pathway leads to the front door.
Rear Exterior
Enclosed rear garden being partially hard standing and also grass laid to lawn. High-level panelled fencing to sides and rear. Side gate to the driveway that leads to the further rear courtyard and separate coach house.
Rear Courtyard
The driveway that runs alongside the property continues through double gates into a separate courtyard where the coach house and garage reside. Parking provision for 2-3 vehicles.
Coach House - Ground Floor
19' 6'' x 10' 8'' (5.96m x 3.27m)
(measurements approx) Double doors open into the ground floor of this coach house. Fitted steps rise to the first floor and there are two separate storage rooms to the left hand side.
Coach House - First Floor
19' 6'' x 10' 8'' (5.96m x 3.27m)
Fitted steps rise to the first floor of this coach house. The area is open plan with a pitch tiled roof.
Garage
14' 3'' x 11' 7'' (4.36m x 3.54m)
This one storey garage being attached to the side of the coach house is ideal for vehicle storage. A front 'up & over' door provides access.
Energy Performance Certificates
EPC 1EPC 2Poulton Road, Southport, Merseyside, PR9 7BE
NEAREST STATIONS
Distances are straight line measurements from the centre of the postcode- Meols Cop Station0.1 miles
- Southport Station1.1 miles
- Birkdale Station1.9 miles
Notes
Disclaimer - Property reference 691617. The information displayed about this property comprises a property advertisement. Rightmove.co.uk makes no warranty as to the accuracy or completeness of the advertisement or any linked or associated information, and Rightmove has no control over the content. This property advertisement does not constitute property particulars. The information is provided and maintained by Bailey Estates, Southport. Please contact the selling agent or developer directly to obtain any information which may be available under the terms of The Energy Performance of Buildings (Certificates and Inspections) (England and Wales) Regulations 2007 or the Home Report if in relation to a residential property in Scotland.
Map data ©OpenStreetMap contributors.








