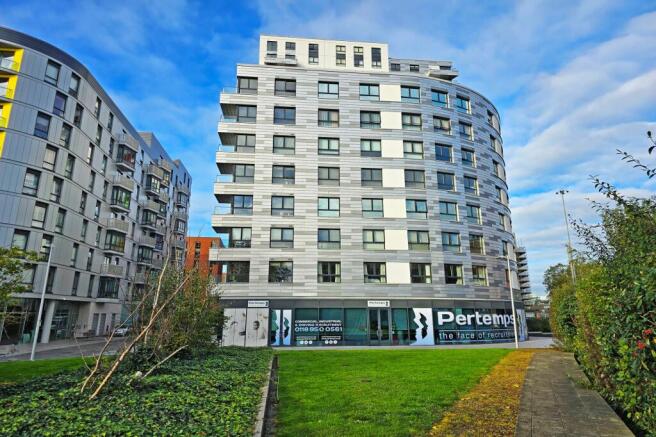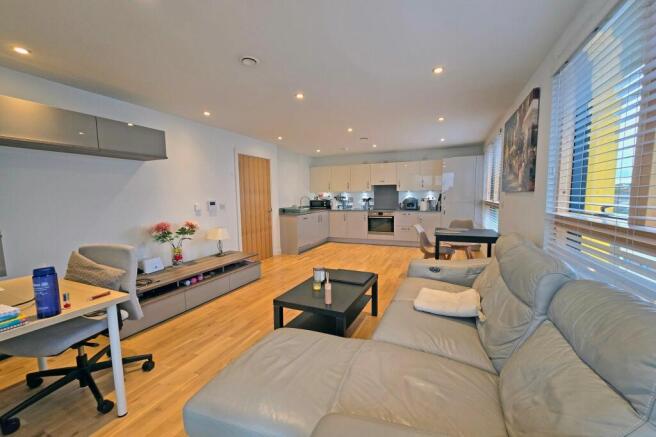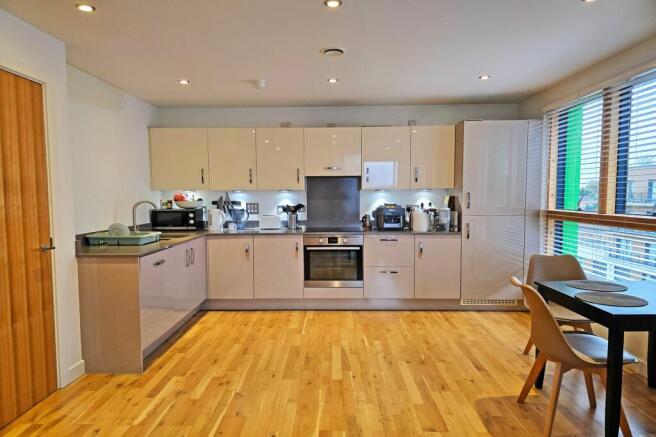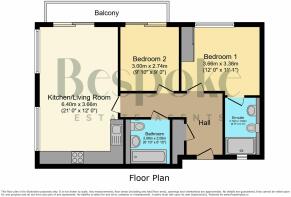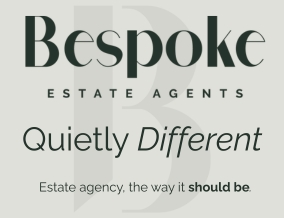
2 bedroom apartment for sale
Alfred Street, Honister, RG1

- PROPERTY TYPE
Apartment
- BEDROOMS
2
- BATHROOMS
2
- SIZE
689 sq ft
64 sq m
Key features
- 6th Floor Luxury Apartment
- Short Walk to Reading Main Line Station & Town Centre
- 21' Dual Aspect Living Room
- Beautiful En-suite & Luxury Bathroom
- Integrated Kitchen With Gloss Finish Units
- No Onward Chain Complications
- Two Double Bedrooms
- Large Balcony Accessed From Living Room & Bedroom
- Desirable Chatham Place Development
Description
Nestled within the prestigious Chatham Place Development, this exquisite 6th-floor luxury apartment presents a rare opportunity to acquire an elegant urban sanctuary in the heart of Reading. Boasting an enviable location just a short stroll away from Reading Main Line Station and the vibrant town centre, this two-bedroom residence epitomises contemporary urban living at its finest.
Upon entering the apartment, you are greeted by a spacious 21' dual aspect living room, flooded with natural light from large windows that offer captivating views of the surrounding area. The stylish integrated kitchen featuring gloss-finish units seamlessly blends elegance and functionality, making it a delightful space for culinary enthusiasts and entertainers alike.
The accommodation comprises two generously proportioned double bedrooms, each offering a tranquil retreat for rest and relaxation. The master bedroom features a beautiful en-suite bathroom, while a luxurious family bathroom serves the second bedroom and guests with equal finesse.
One of the standout features of this property is the expansive balcony accessible from both the living room and one of the bedrooms, providing an idyllic setting for alfresco dining, morning coffees, or simply unwinding whilst admiring the cityscape.
With the added convenience of allocated parking and the absence of onward chain complications, this apartment presents a seamless transition for discerning buyers seeking a turnkey residence in a prime location. Whether you're a city professional looking for a contemporary urban abode or a savvy investor seeking a premium rental opportunity, this property offers both style and substance in abundance.
Residents of Chatham Place Development benefit from a host of nearby amenities, including shopping, dining, entertainment, and excellent transport links, ensuring that every convenience is within easy reach. Whether you're looking to explore the cultural offerings of Reading or escape to the nearby countryside, this apartment opens the door to a lifestyle of sophistication and convenience in equal measure.
Encompassing style, luxury, and location, this meticulously designed apartment represents a unique opportunity to secure an urban retreat that harmonises elegance with contemporary living. Book your viewing today and discover the unparallelled charm of this exceptional property.
EPC Rating: B
Communal Entrance Hall
Accessed via vendor intercom entry system. A welcoming reception area, with desk for concierge, seating area, doors to communal garden, lifts to all floors.
Entrance Hall
Large built in storage cupboard, further large built in utility cupboard with space and plumbing for washing machine. Doors to all rooms, engineered wood flooring.
Living Room
6.4m x 3.66m
A light and bright room, with two windows to side, patio doors to balcomy allowing natural light to flood in. Engineered wood flooring, ceiling spots, under floor heating. Open plan living to kitchen area.
Kitchen
A beautiful integrated kitchen, finished with a range of high gloss units with stone work tops over. Inset sink, built in oven and hob with hood over, integrated dishwasher, integrated Fridge and Freezer.
Bedroom One
3.68m x 3.38m
Window overlooking court yard, under floor heating, built in wardrobes, door to en-suite.
En-Suite
A stunning white suite to complementary tiled walls, contrasting tiled floor. Double width walk in shower cubicle, concealed cistern W.C. floating wash hand basin. Towel rail, fitted medicine cabinet with mirrored front.
Bedroom Two
3m x 2.74m
Sliding patio doors to balcony, under floor heating.
Bathroom
A fitted white suite with enclosed bath, shower screen and shower over, floating sink unit, concealed cistern W.C. complementary tiled walls and tiled floor, towel rail.
Balcony
A superb private balcony, to sit, relax, with views to the town centre and over the communal garden.
Communal Garden
A communal garden, designed for residents and guests to enjoy. With raised shrub beds, seating areas. All fully and securely enclosed.
Parking - Secure gated
Secure under croft allocated parking.
Disclaimer
While Bespoke Estate Agents strives to provide accurate and up-to-date information, all descriptions, photos, and videos in this advertisement are intended for illustrative purposes only and may not represent the exact condition or features of the property. Prospective buyers are advised to verify the details and arrange a viewing before making any decisions. Bespoke Estate Agents cannot be held liable for any inaccuracies or omissions. All measurements are approximate, and no warranty is given for the accuracy of the information provided. Please consult our terms and conditions for further details.
Brochures
Property Brochure- COUNCIL TAXA payment made to your local authority in order to pay for local services like schools, libraries, and refuse collection. The amount you pay depends on the value of the property.Read more about council Tax in our glossary page.
- Band: E
- PARKINGDetails of how and where vehicles can be parked, and any associated costs.Read more about parking in our glossary page.
- Gated
- GARDENA property has access to an outdoor space, which could be private or shared.
- Communal garden
- ACCESSIBILITYHow a property has been adapted to meet the needs of vulnerable or disabled individuals.Read more about accessibility in our glossary page.
- Ask agent
Energy performance certificate - ask agent
Alfred Street, Honister, RG1
Add an important place to see how long it'd take to get there from our property listings.
__mins driving to your place
Get an instant, personalised result:
- Show sellers you’re serious
- Secure viewings faster with agents
- No impact on your credit score
Your mortgage
Notes
Staying secure when looking for property
Ensure you're up to date with our latest advice on how to avoid fraud or scams when looking for property online.
Visit our security centre to find out moreDisclaimer - Property reference a5f2c860-6d40-433d-9457-44df2c5f2ec6. The information displayed about this property comprises a property advertisement. Rightmove.co.uk makes no warranty as to the accuracy or completeness of the advertisement or any linked or associated information, and Rightmove has no control over the content. This property advertisement does not constitute property particulars. The information is provided and maintained by Bespoke Estate Agents, Reading. Please contact the selling agent or developer directly to obtain any information which may be available under the terms of The Energy Performance of Buildings (Certificates and Inspections) (England and Wales) Regulations 2007 or the Home Report if in relation to a residential property in Scotland.
*This is the average speed from the provider with the fastest broadband package available at this postcode. The average speed displayed is based on the download speeds of at least 50% of customers at peak time (8pm to 10pm). Fibre/cable services at the postcode are subject to availability and may differ between properties within a postcode. Speeds can be affected by a range of technical and environmental factors. The speed at the property may be lower than that listed above. You can check the estimated speed and confirm availability to a property prior to purchasing on the broadband provider's website. Providers may increase charges. The information is provided and maintained by Decision Technologies Limited. **This is indicative only and based on a 2-person household with multiple devices and simultaneous usage. Broadband performance is affected by multiple factors including number of occupants and devices, simultaneous usage, router range etc. For more information speak to your broadband provider.
Map data ©OpenStreetMap contributors.
