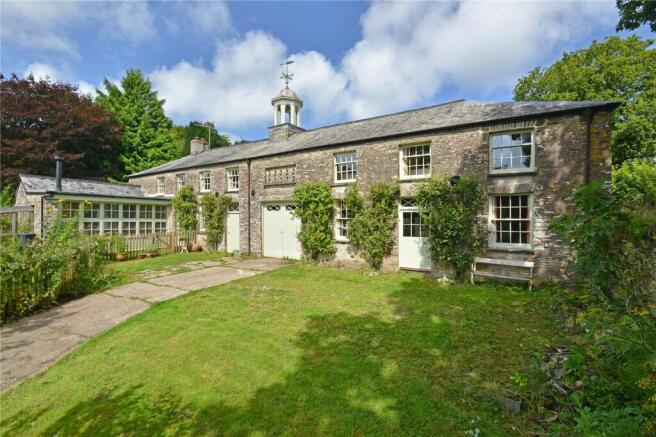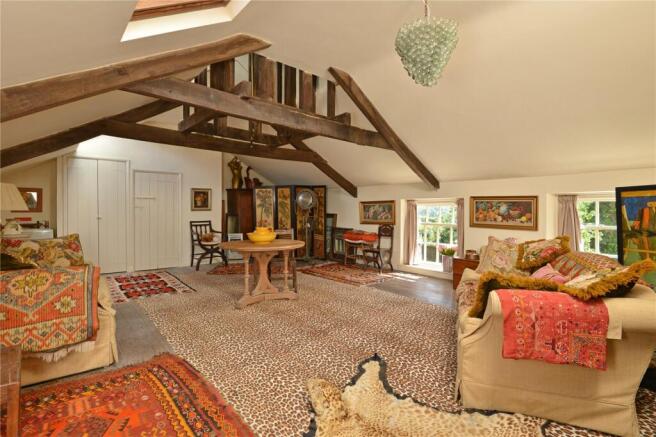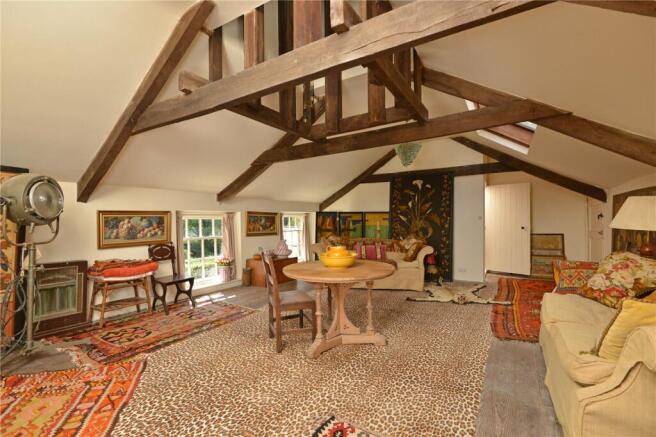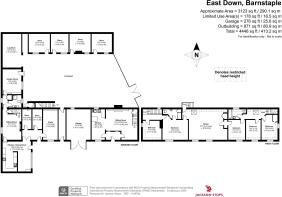5 bedroom detached house for sale
East Down, Barnstaple, Devon, EX31

- PROPERTY TYPE
Detached
- BEDROOMS
5
- BATHROOMS
3
- SIZE
Ask agent
- TENUREDescribes how you own a property. There are different types of tenure - freehold, leasehold, and commonhold.Read more about tenure in our glossary page.
Freehold
Key features
- Highly sought after village location
- Stunning character residence
- Grade II listed
- A truly rare opportunity
- Originally part of historic manor
- First time on the market since the 1960s
- Versatile accommodation
- Dual family occupation/home with an income
- South facing walled garden
- Ample off-road parking and garage
Description
Location - The Old Coach House sits at the entrance to a private Manor House, in a secluded and elevated position on the edge of the pretty North Devon hamlet of East Down. East Down is situated at the foothills of Exmoor National Park and is surrounded by breath-taking rolling unspoilt countryside. Less than half a mile from the property in the village is the popular Pyne Arms, a traditional country pub, which was recognised as one of the best in the country in the Estrella “Top 50 Gastro Pubs” list in 2022. Exmoor is within two miles and is renowned for its undulating moors with rivers and streams running down through deep wooded combes to the spectacular coastline below.
The beautiful and varied coastline lies just ten miles away and offers some of the finest beaches in the area, with sandy surfing beaches at Saunton, Croyde, Putsborough and Woolacombe. In 2022, the North Devon coastline was selected as a ‘World Surfing Reserve’ (WSR) – the first in the UK and only cold-water WSR in the world. The South West Coastal Footpath which spans the coastline also offers fantastic walking opportunities with breath-taking vistas.
The regional centre of Barnstaple is around 8.6 miles away, and offers an excellent range of amenities. There is also a wide selection of schools in the area, including West Buckland, Shebbear at Beaworthy, Kingsley at Bideford and Blundells at Tiverton.
Communications - The area can be accessed from Junction 27 of the M5 Motorway, and along the A361 North Devon Link Road which leads onto the A39 Atlantic Highway. The nearest train station is located at Barnstaple, which connects to Exeter where there are regular mainline rail services to London (Paddington) in just over 2 hours. Alternatively, Tiverton Parkway Mainline Railway Station is around an hours’ drive, which connects to London and beyond.
Mileages
East Down Village & The Pyne Arms – 0.5 mile
Barnstaple – 8.6 miles
Woolacombe – 10.3 miles
Saunton Beach – 14.5 miles
Tiverton Parkway/M5 Motorway – 43 miles
The Property - Available to the open market for this first time since the 1960s – Jackson-Stops are proud to offer a rare opportunity to acquire an historic and highly attractive Grade II listed former coach house, situated on the edge of privately owned country manor, on the outskirts of the pretty village of East Down. The property has undergone sympathetic refurbishment in recent years, retaining a wealth of delightful character features, and now offers highly versatile accommodation that could suit a variety of uses, including for dual family occupation or a home with an income.
At present, the property is divided into two sections connected via a spectacular first floor studio with fantastic original bell tower. The right-hand section offers three bedroom accommodation whilst the left-hand section offers two bedroom accommodation, however the property could easily be used as one main home with some minor alterations. There is also further potential (STP) to extend or incorporate the garage or buildings to the rear.
There are delightful south facing walled gardens offering privacy and seclusion, as well as enjoying a sunny and sheltered aspect.
Properties of this calibre very rarely become available to the open market, with the added benefit of being offered with no onward chain, for the first time in well over half a century.
The accommodation, with approximate dimensions more clearly identified on the accompanying floorplans, comprises:
The (right-hand side of the property) front door leads to:
Entrance Hall - Tiled floor. Former panelling and partition. Access to sitting room and kitchen/dining room.
Sitting Room - Window to the front elevation overlooking the walled garden. Parquet flooring. Stairs rise to first floor landing. Wood burning stove set in chimney recess with exposed brickwork.
Kitchen/Dining Room - A dual aspect room with windows overlooking the walled garden and rear courtyard. Parquet flooring. Recently re-fitted kitchen offering a range of matching base units with Belfast sink set into slate work surfaces. Space for cooker, washing machine and fridge.
First Floor Landing - Roof windows. Exposed A-frames.
Bathroom - Comprising pedestal wash hand basin, bath with shower over and low level WC. Window to the rear elevation.
Bedroom 1 - A dual aspect room enjoying fine views over the gardens and countryside beyond. Built-in storage cupboard.
Bedroom 2 - Window to the front elevation. Part vaulted ceiling.
Bedroom 3 - Vaulted ceiling. Exposed A-frames.
The left-hand half of the property’s front door leads to:
Entrance Hall - Exposed brick floor. Two former stables used as a pantry/utility and storage cupboard.
Study - Former saddle room with retained saddle hooks. Window to the front elevation overlooking the walled garden with window shutters. Exposed floorboards. Wood panelling.
Kitchen/Dining Room - A superb room with extensive glazing overlooking the walled garden. Wood burning stove. Bespoke kitchen formed using scaffolding poles and boards to provide shelving and storage. Belfast sink, work surfaces. Space for cooker and an electric Aga.
Sitting Room - Stained glass sash window to the side elevation. Wood panelling. Parquet flooring. Built-in book shelving. Wood burning stove on a brick hearth. Stairs rise to first floor landing.
Inner Hall - Window to the side elevation. Built-in storage cupboard.
Shower Room - Stained glass window. Comprising double shower cubicle, low level WC and a vanity wash hand basin. Vaulted ceiling with exposed beam. Heated towel rail.
Garden Room - Vaulted ceiling with decorative anaglypta. Window overlooking the rear courtyard and a door allowing access onto the courtyard.
First Floor Landing - Window to the rear elevation. Exposed beams.
Bedroom 2 - Window to the side elevation.
Bedroom 1 - Two windows to the front elevation enjoying views over the garden and countryside beyond. Vaulted ceiling with exposed A-frames.
En Suite - Comprising low level WC and pedestal wash hand basin. Built-in cupboards providing excellent storage.
Studio - A stunning dual aspect room with views over the garden and countryside beyond. Exposed floorboards and beams. Access to the former bell tower. Sink. Access to the rear courtyard.
Outside - Double gates lead to the driveway and front elevation of the property. There is ample off-road parking for several vehicles with various cobbled areas.
Garage - Double doors lead to the garage with a slate flagstone floor.
The front walled garden enjoys a delightful private and sunny south facing aspect. The garden benefits from various areas with sections of lawn, mature fruit trees, flowerbeds and borders with a range of edibles and scented flowers. The walled garden provides a beautifully sheltered area and also boasts a greenhouse, and there is also a corridor that leads to the rear courtyard.
The rear courtyard can also be accessed via double gates and provides additional parking if required. At present, grass has grown over the original cobbles, but this area offers wonderful privacy and seclusion, and boasts four sheds and a large woodshed/store, as well as access to the rear lane (owned by the property).
Property Information
Services - Mains electricity and water. Private Drainage. Electric central heating.
Local Authority - North Devon District Council – .
Agent’s Note: It is understood that the property's original planning permission was for two cottages, but is currently used as one property. It is registered for two council tax payments.
Under the Estate Agent’s Act of 1979, we hereby declare that the owner of The Coach House is a connected person to Jackson-Stops.
Contents, Fixtures and Fittings - Only those mentioned within this brochure are included in the sale. All others, such as light fittings, mirrors, garden ornaments etc are specifically excluded, but may be available by separate negotiation.
EPC - Exempt
What3Words: ///apart.advances.volunteered
Viewing By appointment with Jackson-Stops, North Devon .
For sale by private treaty with vacant possession upon completion.
Directions - From the M5 Motorway, take the A361 and follow signs towards Barnstaple. Stay on this road until you reach the roundabout at Aller Cross near South Molton, and then turn right, signposted towards Brayford and Blackmoor Gate on the A399. Stay on this road until you reach Blackmoor Gate, and then turn left, signposted towards Barnstaple on the A39. Proceed along this road, passing through the village of Kentisbury Ford and passing Arlington Court on the left hand side. After a short distance, turn right signposted towards East Down. Proceed along this country lane, passing the Pyne Arms on your right hand side, and proceed up the hill until you see the entrance to East Down Manor on your left hand side – The Old Coach House is situated directly in front of you, through the double gates.
Brochures
Particulars- COUNCIL TAXA payment made to your local authority in order to pay for local services like schools, libraries, and refuse collection. The amount you pay depends on the value of the property.Read more about council Tax in our glossary page.
- Band: TBC
- LISTED PROPERTYA property designated as being of architectural or historical interest, with additional obligations imposed upon the owner.Read more about listed properties in our glossary page.
- Listed
- PARKINGDetails of how and where vehicles can be parked, and any associated costs.Read more about parking in our glossary page.
- Garage,Driveway,Off street
- GARDENA property has access to an outdoor space, which could be private or shared.
- Yes
- ACCESSIBILITYHow a property has been adapted to meet the needs of vulnerable or disabled individuals.Read more about accessibility in our glossary page.
- Ask agent
Energy performance certificate - ask agent
East Down, Barnstaple, Devon, EX31
Add an important place to see how long it'd take to get there from our property listings.
__mins driving to your place
Get an instant, personalised result:
- Show sellers you’re serious
- Secure viewings faster with agents
- No impact on your credit score
Your mortgage
Notes
Staying secure when looking for property
Ensure you're up to date with our latest advice on how to avoid fraud or scams when looking for property online.
Visit our security centre to find out moreDisclaimer - Property reference BAN240078. The information displayed about this property comprises a property advertisement. Rightmove.co.uk makes no warranty as to the accuracy or completeness of the advertisement or any linked or associated information, and Rightmove has no control over the content. This property advertisement does not constitute property particulars. The information is provided and maintained by Jackson-Stops, Barnstaple. Please contact the selling agent or developer directly to obtain any information which may be available under the terms of The Energy Performance of Buildings (Certificates and Inspections) (England and Wales) Regulations 2007 or the Home Report if in relation to a residential property in Scotland.
*This is the average speed from the provider with the fastest broadband package available at this postcode. The average speed displayed is based on the download speeds of at least 50% of customers at peak time (8pm to 10pm). Fibre/cable services at the postcode are subject to availability and may differ between properties within a postcode. Speeds can be affected by a range of technical and environmental factors. The speed at the property may be lower than that listed above. You can check the estimated speed and confirm availability to a property prior to purchasing on the broadband provider's website. Providers may increase charges. The information is provided and maintained by Decision Technologies Limited. **This is indicative only and based on a 2-person household with multiple devices and simultaneous usage. Broadband performance is affected by multiple factors including number of occupants and devices, simultaneous usage, router range etc. For more information speak to your broadband provider.
Map data ©OpenStreetMap contributors.




