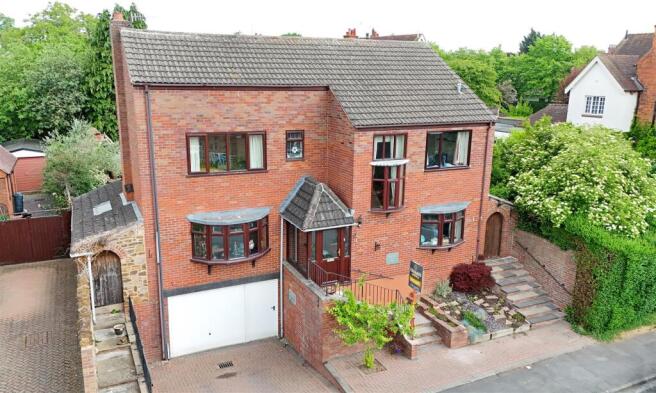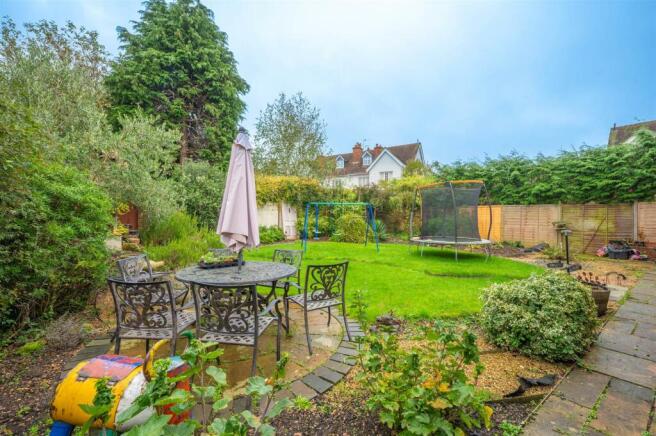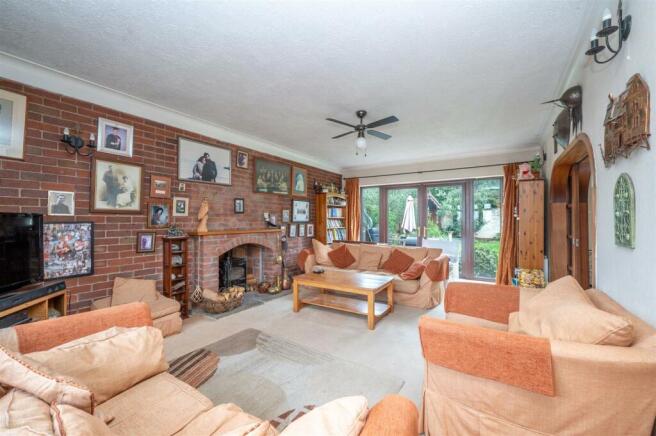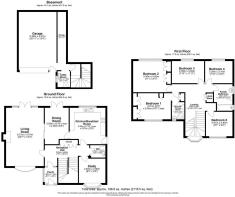5 bedroom detached house for sale
Fordham Avenue, Stratford-Upon-Avon
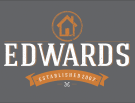
- PROPERTY TYPE
Detached
- BEDROOMS
5
- BATHROOMS
2
- SIZE
2,116 sq ft
197 sq m
- TENUREDescribes how you own a property. There are different types of tenure - freehold, leasehold, and commonhold.Read more about tenure in our glossary page.
Freehold
Key features
- 2,116 sq. ft. of versatile living space across three floors
- No upward chain – move straight in with no delays
- Underground 20' garage & workshop – ideal for car enthusiasts or extra storage
- Five well-sized bedrooms, including a main bedroom with en-suite
- Potential to open up the kitchen & dining area (subject to consents)
- Landscaped rear garden with bespoke sun shelter
- Sought-after location – close to the town centre, motorway network & Welcombe Hills
- Elevated position for privacy & far-reaching views
Description
At 2,116 sq. ft., this individually designed home offers a rare blend of space, flexibility, and potential. Offered for sale with no upward chain, it sits in an elevated position just off Maidenhead Road, enjoying both privacy and convenience—within easy reach of the town centre, the motorway network, and the scenic Welcombe Hills.
A Spacious and Unique Three-Storey Home with Subterranean Potential
At 2,116 sq. ft., this individually designed home offers a rare blend of space, flexibility, and potential. Offered for sale with no upward chain, it sits in an elevated position just off Maidenhead Road, enjoying both privacy and convenience—within easy reach of the town centre, the motorway network, and the scenic Welcombe Hills.
Step inside, and you’ll find a well-proportioned layout across three floors. The 20' sitting room is a standout feature, offering twin-aspect windows—including a charming bow window to the front—and French doors leading to the garden. An open fire adds warmth and character, creating a welcoming space to unwind.
The dining room, also with garden access, sits next to the kitchen, offering potential for an open-plan transformation (subject to consents). A separate study/playroom, a guest WC, and useful storage complete the ground floor.
Upstairs, the five bedrooms are well-sized, with the main bedroom benefitting from an en-suite. A generous family bathroom serves the remaining rooms, while the spacious landing with a picture window creates a perfect reading nook.
However, what truly sets this home apart is its underground level—a sprawling 20' deep garage and workshop space, ideal for car enthusiasts, hobbyists, or those needing extra storage. Whether you're looking for a secure parking area, a creative workspace, or even considering a future conversion, this level offers endless possibilities.
Outside, the landscaped rear garden, designed by an award-winning landscaper, includes a bespoke sun shelter for relaxing after a busy day. A side passage provides additional storage, and the front offers off-road parking, adding to the home’s practicality.
General Information - Subjective comments in these details imply the opinion of the selling Agent at the time these details were prepared. Naturally, the opinions of purchasers may differ.
Agents Note: We have not tested any of the electrical, central heating or sanitaryware appliances. Purchasers should make their own investigations as to the workings of the relevant items. Floor plans are for identification purposes only and not to scale. All room measurements and mileages quoted in these sales particulars are approximate.
Fixtures and Fittings: All those items mentioned in these particulars by way of fixtures and fittings are deemed to be included in the sale price. Others, if any, are excluded. However, we would always advise that this is confirmed by the purchaser at the point of offer.
In line with The Money Laundering Regulations 2007 we are duty bound to carry out due diligence on all of our clients to confirm their identity.
To complete our quality service, Edwards Estate Agents is pleased to offer the following:-
Free Valuation: Please contact the office on to make an appointment.
Conveyancing: Very competitive fixed price rates agreed with our panel of experienced and respected Solicitors. Please contact this office for further details.
Mortgages: We can offer you free advice and guidance on the best and most cost-effective way to fund your purchase with the peace of mind that you are being supported by professional industry experts throughout your journey.
Edwards Estate Agents for themselves and for the vendors of the property whose agents they are, give notice that these particulars do not constitute any part of a contract or offer, and are produced in good faith and set out as a general guide only. The vendor does not make or give, and neither Edwards Estate Agents nor any person in his employment, has an authority to make or give any representation or warranty whatsoever in relation to this property.
General Information - Subjective comments in these details imply the opinion of the selling Agent at the time these details were prepared. Naturally, the opinions of purchasers may differ.
Agents Note: We have not tested any of the electrical, central heating or sanitaryware appliances. Purchasers should make their own investigations as to the workings of the relevant items. Floor plans are for identification purposes only and not to scale. All room measurements and mileages quoted in these sales particulars are approximate.
Fixtures and Fittings: All those items mentioned in these particulars by way of fixtures and fittings are deemed to be included in the sale price. Others, if any, are excluded. However, we would always advise that this is confirmed by the purchaser at the point of offer.
Tenure: The property is Leasehold with vacant possession upon completion of the purchase.
In line with The Money Laundering Regulations 2007 we are duty bound to carry out due diligence on all of our clients to confirm their identity.
To complete our quality service, Edwards Estate Agents is pleased to offer the following:-
Free Valuation: Please contact the office on to make an appointment.
Conveyancing: Very competitive fixed price rates agreed with our panel of experienced and respected Solicitors. Please contact this office for further details.
Mortgages: We can offer you free advice and guidance on the best and most cost-effective way to fund your purchase with the peace of mind that you are being supported by professional industry experts throughout your journey.
Edwards Estate Agents for themselves and for the vendors of the property whose agents they are, give notice that these particulars do not constitute any part of a contract or offer, and are produced in good faith and set out as a general guide only. The vendor does not make or give, and neither Edwards Estate Agents nor any person in his employment, has an authority to make or give any representation or warranty whatsoever in relation to this property.
Money Laundering Regulations – Identification Checks
In line with legal requirements under Anti-Money Laundering (AML) Regulations, all purchasers who have an offer accepted on a property marketed by us, Edwards Estate Agents, must complete an identification check. This includes providing details about the source and proof of funds being used to purchase the property.
To carry out these checks, we work with a specialist third-party provider and our in-house compliance team. A fee of £45 + VAT per purchaser is payable in advance once an offer has been agreed and before we can issue a Memorandum of Sale.
Please note that this fee is non-refundable under any circumstances.
Brochures
Fordham Avenue, Stratford-Upon-AvonBrochure- COUNCIL TAXA payment made to your local authority in order to pay for local services like schools, libraries, and refuse collection. The amount you pay depends on the value of the property.Read more about council Tax in our glossary page.
- Band: F
- PARKINGDetails of how and where vehicles can be parked, and any associated costs.Read more about parking in our glossary page.
- Garage,Driveway
- GARDENA property has access to an outdoor space, which could be private or shared.
- Yes
- ACCESSIBILITYHow a property has been adapted to meet the needs of vulnerable or disabled individuals.Read more about accessibility in our glossary page.
- Ask agent
Fordham Avenue, Stratford-Upon-Avon
Add an important place to see how long it'd take to get there from our property listings.
__mins driving to your place
Get an instant, personalised result:
- Show sellers you’re serious
- Secure viewings faster with agents
- No impact on your credit score



Your mortgage
Notes
Staying secure when looking for property
Ensure you're up to date with our latest advice on how to avoid fraud or scams when looking for property online.
Visit our security centre to find out moreDisclaimer - Property reference 33480159. The information displayed about this property comprises a property advertisement. Rightmove.co.uk makes no warranty as to the accuracy or completeness of the advertisement or any linked or associated information, and Rightmove has no control over the content. This property advertisement does not constitute property particulars. The information is provided and maintained by Edwards Estate Agents, Stratford-upon-Avon. Please contact the selling agent or developer directly to obtain any information which may be available under the terms of The Energy Performance of Buildings (Certificates and Inspections) (England and Wales) Regulations 2007 or the Home Report if in relation to a residential property in Scotland.
*This is the average speed from the provider with the fastest broadband package available at this postcode. The average speed displayed is based on the download speeds of at least 50% of customers at peak time (8pm to 10pm). Fibre/cable services at the postcode are subject to availability and may differ between properties within a postcode. Speeds can be affected by a range of technical and environmental factors. The speed at the property may be lower than that listed above. You can check the estimated speed and confirm availability to a property prior to purchasing on the broadband provider's website. Providers may increase charges. The information is provided and maintained by Decision Technologies Limited. **This is indicative only and based on a 2-person household with multiple devices and simultaneous usage. Broadband performance is affected by multiple factors including number of occupants and devices, simultaneous usage, router range etc. For more information speak to your broadband provider.
Map data ©OpenStreetMap contributors.
