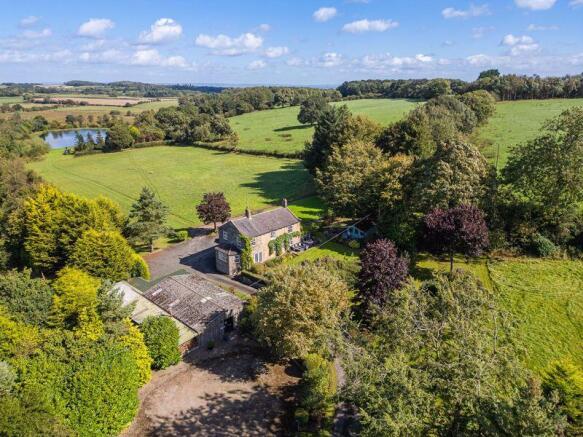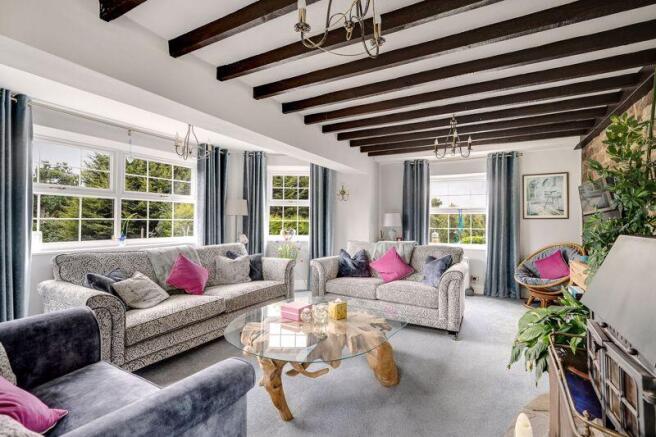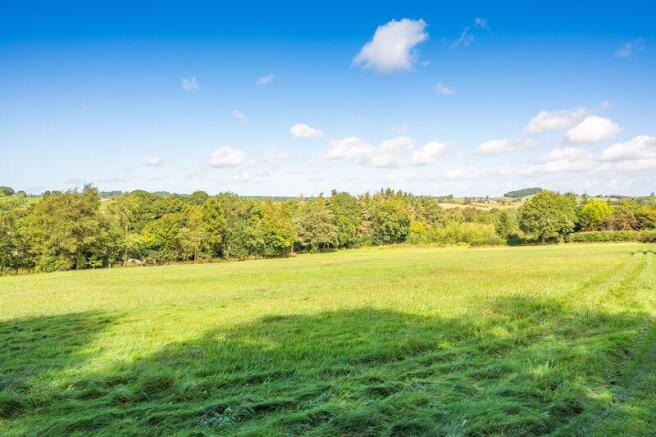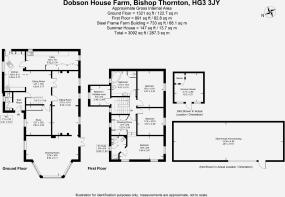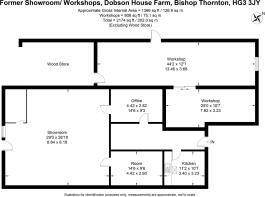Dobson House Farm, Bishop Thornton, Harrogate, HG3 3JY
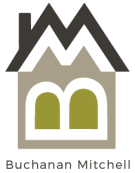
- PROPERTY TYPE
Detached
- BEDROOMS
4
- BATHROOMS
2
- SIZE
Ask agent
- TENUREDescribes how you own a property. There are different types of tenure - freehold, leasehold, and commonhold.Read more about tenure in our glossary page.
Freehold
Key features
- Gross Internal area 206sqm / 2212sqft
- Covered storm porch, Entrance hall, Drawing room
- Sitting room, Study, Open plan breakfast kitchen/dining room
- Utility room/Boot room, Cloakroom
- Landing, Principal bedroom with dressing room and en-suite shower room, Two generous guest bedrooms
- Further bedroom, House bathroom
- Private driveway, Ample off-road parking
- Extensive landscaped gardens and grounds, Summer house, Dining and entertaining terraces, Orchard
- Detached showroom, offices, workshops (formerly Yorkshire Gun Room)
- Detached steel-frame agricultural building, Pasture and paddock land In total measuring approximately 6.9 acres. What3words ///cools.trombone.steam
Description
This exceptional home boasts charming stone façades beneath a classic clay pantiled roof, perfectly enhanced by the glorious views in every direction.
A much-loved home by the same family for generations, Dobson House Farm has been enhanced, extended, and remodelled in recent years. The result is a blend of spacious comfort and timeless charm, offering well-designed accommodation across two floors.
Set within approximately 6.9 acres of picturesque gardens, private grounds, and paddock land, this property provides an idyllic rural retreat, with plenty of room to explore, relax, and enjoy the peaceful surroundings.
The drawing room is a standout feature of this lovely home, offering a perfect blend of light, space, and character creating an inviting atmosphere. The room is flooded with natural light, due to the triple aspect windows and french doors, providing stunning views and access to the gardens, making it the ideal spot to relax during the day. Designed with generous proportions, the drawing room is spacious, allowing for versatile furniture arrangements while still maintaining an open and airy feel. A striking feature of the space is the exposed stone wall, adding a touch of rustic charm and historic character that gives the room a sense of warmth and timeless appeal. At the heart of the drawing room is a log-burning stove, which not only adds to the ambiance but also provides warmth on cooler evenings. Overall, the drawing room is a harmonious blend of character and comfort, offering a delightful space for both everyday living and entertaining.
The sitting room offers a more relaxed and informal space, designed for day-to-day living and unwinding in comfort. Its warm and inviting atmosphere makes it a great space for more informal gatherings, watching tv or simply curling up with a good book. The relaxed nature of the room is enhanced by its connection to the outdoors with french doors opening directly onto the terrace.
Additionally, there is a separate home office. This dedicated workspace offers a quiet area where you can comfortably work from home, attend meetings, or manage household tasks. The office is designed to be both functional and comfortable, with ample space for a desk, storage, and all the essentials needed to create a productive environment.
The open-plan dining kitchen is a beautifully designed space that seamlessly blends style and functionality. Its thoughtful design combines modern conveniences with traditional craftsmanship, creating a warm and inviting environment. The handcrafted painted base and wall cabinets add a touch of elegance and sophistication, providing ample storage space while enhancing the room's character with their timeless design. The kitchen features solid oak floors, which add a natural, warm texture that complements the traditional feel of the space. Durable and hard-wearing, the oak flooring provides a seamless flow throughout the kitchen and dining room, adding to the sense of space and cohesion. For modern convenience, the kitchen is equipped with integrated appliances, including a gas hob, electric oven, microwave, dishwasher, and larder fridge. These seamlessly blend into the kitchen's design, maintaining a clean and uncluttered look while offering all the functionality needed for a busy household. Adjacent to the kitchen is a fully fitted large utility room, offering additional space for laundry and household chores. This practical area includes space for a washing machine and tumble dryer, keeping the open-plan kitchen free of clutter and ensuring that all domestic tasks are managed with ease.
Completing the layout, the kitchen opens into an adjoining dining room, creating a fluid connection between cooking and dining spaces. The open-plan design allows for easy socialising, whether preparing a meal while chatting with guests or hosting family dinners. This dining space can accommodate a large table, making it perfect for both casual meals and more formal gatherings. Exposed beams span the ceiling, bringing rustic character and timeless appeal. Their presence adds a sense of history and charm, seamlessly blending with the modern design elements, while enhancing the property's overall comfortable, farmhouse ambiance.
FIRST FLOOR
The principal bedroom suite has been designed to offer both comfort and style, featuring a blend of modern amenities and timeless design. One of its standout features is the fully fitted dressing room, which is equipped with bespoke fitted furniture, providing ample storage, offering a perfectly organised area for clothing, accessories, and personal items
Adjoining the bedroom is the en-suite shower room, boasting modern white sanitary ware, including a walk-in shower with high quality fixtures and fittings and elegant tiling.
The principal bedroom suite offers a calming sanctuary, enhanced by stunning views over the open countryside. Large windows invite natural light into the space, framing breath-taking vistas of the surrounding countryside.
The first floor boasts two further guest bedrooms, each thoughtfully designed with comfort in mind. Both rooms feature charming window seats, perfectly positioned to take full advantage of the stunning countryside views. The large windows flood the rooms with natural light, creating a bright and welcoming atmosphere.
In addition to the guest bedrooms, there is a versatile fourth bedroom, which can also serve as a hobbies room. Whether used as an additional bedroom or a space for creative pursuits, it offers flexibility to meet various lifestyle needs.
The luxurious house bathroom features elegant feature tiling that brings a refined sense of style to the space. A centrepiece of the room is the large bath, perfect for unwinding after a long day. In addition, the spacious walk-in shower is fitted with high-quality fixtures and fittings. A stylish vanity unit complements the space with its sleek design, offering both practical functionality and storage.
EXTERIOR
Dobson House Farm is approached via an impressive tree-lined driveway, creating a grand sense of arrival leading to ample private parking. Within the grounds is a versatile single-storey timberclad building, which was formerly home to the Yorkshire Gun Room, comprising a showroom, offices, workshops, and storage areas. This substantial structure offers immense potential for a variety of uses, such as converting into office space, a leisure suite, or even ancillary accommodation—subject to the necessary planning consents.
In addition, the property benefits from an expansive steel-framed agricultural building, currently used for garaging and storage.
Dobson House Farm offers both an enviable rural lifestyle and significant development opportunities for a range of future uses.
The orchard, nestled within the gardens is a delightful feature that adds both beauty and practicality to the outdoor space. This charming area is filled with a variety of fruit-bearing trees, creating a picturesque and peaceful retreat enhancing the overall landscape of the property. In addition to its practical benefits, the orchard adds to the garden's aesthetic appeal, contributing to a sense of tranquility and connection with the countryside. Surrounded by lush lawns and landscaped gardens, it fits seamlessly into the overall design, enhancing the property's rural idyll.
GARDENS
The gardens have been thoughtfully designed to combine sheltered seating areas, with cleverly planted shrub and herbaceous borders, expansive lawned areas, a productive orchard, and specimen trees, all contributing to a peaceful and picturesque setting.
The garden's design takes full advantage of its commanding views of the surrounding countryside, which can be enjoyed from almost every corner of the property. The terrace borders, generously planted with a variety of shrubs and flowers, create a lush and inviting space for outdoor entertaining.
This carefully curated garden, with its combination of formal and natural elements, provides a beautiful and tranquil environment that complements the property's historic charm, offering a perfect escape into nature with stunning views at every turn.
SETTING
Dobson House Farm is set within approximately 6.9 acres of gardens and grounds, offering both privacy and a peaceful retreat amidst the beautiful North Yorkshire countryside. Situated in the heart of its own grounds, the home enjoys a secluded setting that is perfect for those seeking a tranquil lifestyle, while still being conveniently located close to the cathedral city of Ripon and spa town of Harrogate.
Its surrounding land is predominantly laid to grass, interspersed by mature woodland. The land provides ample space for a variety of outdoor pursuits, ideal for equestrian use, recreation, or simply enjoying the open space and natural beauty.
Despite its private and serene location, the property offers easy access to local amenities, making it the perfect balance between rural living with the convenience of easy access to nearby villages and towns.
Brochures
Property BrochureFull Details- COUNCIL TAXA payment made to your local authority in order to pay for local services like schools, libraries, and refuse collection. The amount you pay depends on the value of the property.Read more about council Tax in our glossary page.
- Band: F
- PARKINGDetails of how and where vehicles can be parked, and any associated costs.Read more about parking in our glossary page.
- Yes
- GARDENA property has access to an outdoor space, which could be private or shared.
- Yes
- ACCESSIBILITYHow a property has been adapted to meet the needs of vulnerable or disabled individuals.Read more about accessibility in our glossary page.
- Ask agent
Dobson House Farm, Bishop Thornton, Harrogate, HG3 3JY
Add an important place to see how long it'd take to get there from our property listings.
__mins driving to your place
Get an instant, personalised result:
- Show sellers you’re serious
- Secure viewings faster with agents
- No impact on your credit score
Your mortgage
Notes
Staying secure when looking for property
Ensure you're up to date with our latest advice on how to avoid fraud or scams when looking for property online.
Visit our security centre to find out moreDisclaimer - Property reference 12421294. The information displayed about this property comprises a property advertisement. Rightmove.co.uk makes no warranty as to the accuracy or completeness of the advertisement or any linked or associated information, and Rightmove has no control over the content. This property advertisement does not constitute property particulars. The information is provided and maintained by Buchanan Mitchell Ltd, North Yorkshire. Please contact the selling agent or developer directly to obtain any information which may be available under the terms of The Energy Performance of Buildings (Certificates and Inspections) (England and Wales) Regulations 2007 or the Home Report if in relation to a residential property in Scotland.
*This is the average speed from the provider with the fastest broadband package available at this postcode. The average speed displayed is based on the download speeds of at least 50% of customers at peak time (8pm to 10pm). Fibre/cable services at the postcode are subject to availability and may differ between properties within a postcode. Speeds can be affected by a range of technical and environmental factors. The speed at the property may be lower than that listed above. You can check the estimated speed and confirm availability to a property prior to purchasing on the broadband provider's website. Providers may increase charges. The information is provided and maintained by Decision Technologies Limited. **This is indicative only and based on a 2-person household with multiple devices and simultaneous usage. Broadband performance is affected by multiple factors including number of occupants and devices, simultaneous usage, router range etc. For more information speak to your broadband provider.
Map data ©OpenStreetMap contributors.
