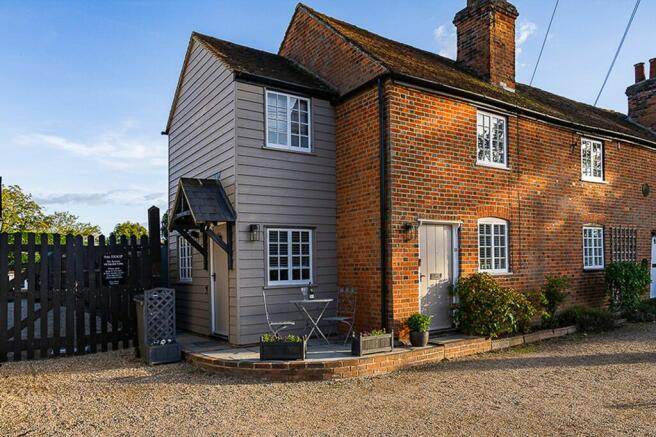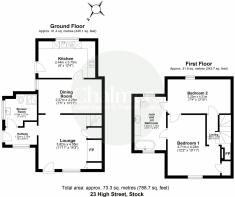
High Street, Stock, CM4

- PROPERTY TYPE
Semi-Detached
- BEDROOMS
2
- BATHROOMS
2
- SIZE
788 sq ft
73 sq m
- TENUREDescribes how you own a property. There are different types of tenure - freehold, leasehold, and commonhold.Read more about tenure in our glossary page.
Freehold
Key features
- Grade II Listed character cottage in the centre of the village of Stock
- Neighbours with the award-winning gastro pub The Hoop
- South east facing private garden, unoverlooked
- Close to amenities - two village shops, bus stop, surgery, cafe, florist & more
- Large upstairs bathroom as well as downstairs WC/shower room
- Large loft space
Description
STOP THE (STOCK) PRESS!! A very rare opportunity to own and live in an actual piece of history. Forming part of the very foundation of the village, this beautifully presented and impeccably maintained cottage will grab your heart immediately. With its red brick and weatherboard exterior, original natural beams, red brick fireplaces and quirky old features, this is a period property lover’s dream.
Smack, bang in the centre of the village, quite literally next door to our award winning pub restaurant, The Hoop, this gorgeous cosy character cottage is perfectly situated to make the very most out of village life. The present owners, since 2016, love the feeling of being an integral part of the village, the sense of community and feeling of belonging. They thoroughly enjoy sitting at their bistro table outside the front enjoying the evening sun and chatting to passers by - you will never feel alone living here and soon know most of the village to say hello to!
They love that the house is set back from the road with a pedestrian gravel path to the front, from which you can walk in one direction to the village shops and in the other to the village hall, cricket ground and doctors surgery. If you have packages to collect or drop off, or you’re missing a vital ingredient for dinner it will take you minutes to get to the shop on foot. If you decide to ditch the idea of cooking all together, you have a choice of places to eat out - all in less then five minutes walk away!
If you’re looking to venture farther afield, the bus to Chelmsford leaves from across the road and to Billericay, a few hundred feet away. In short, this is a fantastic location to make the most of everything Stock has to offer.
To address the very obvious, this is a social setting which you can opt in or out of as much as your lifestyle desires. It really is a uniquely situated home for someone who wants to feel they are part of the village and likes to watch village life go by.
Inside, the cottage displays lots of original features and has a light and airy feel being semi open plan. The kitchen is lovely and bright, as is the downstairs shower room with it’s exposed brick wall offering interest and character. Upstairs has a lovely quirky layout whereby both bedrooms have access to the jack and jill bathroom. There is a loft with large storage area. A lovely south east facing back garden is an easy maintenance style of part patio and part lawn with two sunny sitting or entertaining areas.
Lounge
3.62m x 4.35m
Stunning character lounge with large brick fireplace (not working) and exposed beams, window to the front of the property and front door (currently not used).
Dining Room
2.27m x 4.23m
Full of character, exposed beam partition and on ceiling, with window to the side.
Kitchen
2.44m x 3.75m
Light and bright room at the back of the property, wooden floorboards, white units, small breakfast bar area and wood effect tiles. Large attractive window overlooking the garden, with side door to patio.
Hallway
1.52m x 2.12m
Accessed from the side door of the property, coating hanging space
Shower Room
2.13m x 1.71m
Useful downstairs shower room, metro tiling with exposed brick feature wall.
Bedroom One
3.71m x 4.23m
Currently used as a dressing room and converted into one big master suite but can be changed back to two seperate rooms. Exposed beams in the wall as well as brick wall with small fire feature.
Bedroom Two
2.23m x 4.21m
Window with view over the garden, exposed beams in the wall.
Jack and Jill Bathroom
3.32m x 1.74m
Good sized upstairs bathroom with beautiful freestanding bath with shower over. Windows to front and back flooding the bathroom with natural light. Storage units with basin. WC.
Garden
Unoverlooked SE facing garden with large patio area and useful shed. Side gate access.
- COUNCIL TAXA payment made to your local authority in order to pay for local services like schools, libraries, and refuse collection. The amount you pay depends on the value of the property.Read more about council Tax in our glossary page.
- Band: D
- LISTED PROPERTYA property designated as being of architectural or historical interest, with additional obligations imposed upon the owner.Read more about listed properties in our glossary page.
- Listed
- PARKINGDetails of how and where vehicles can be parked, and any associated costs.Read more about parking in our glossary page.
- Ask agent
- GARDENA property has access to an outdoor space, which could be private or shared.
- Private garden
- ACCESSIBILITYHow a property has been adapted to meet the needs of vulnerable or disabled individuals.Read more about accessibility in our glossary page.
- Ask agent
Energy performance certificate - ask agent
High Street, Stock, CM4
Add an important place to see how long it'd take to get there from our property listings.
__mins driving to your place
Get an instant, personalised result:
- Show sellers you’re serious
- Secure viewings faster with agents
- No impact on your credit score
Your mortgage
Notes
Staying secure when looking for property
Ensure you're up to date with our latest advice on how to avoid fraud or scams when looking for property online.
Visit our security centre to find out moreDisclaimer - Property reference 5271ebfe-493e-4d2d-931b-cb8c8af10ed6. The information displayed about this property comprises a property advertisement. Rightmove.co.uk makes no warranty as to the accuracy or completeness of the advertisement or any linked or associated information, and Rightmove has no control over the content. This property advertisement does not constitute property particulars. The information is provided and maintained by Chalmers Agency, Stock. Please contact the selling agent or developer directly to obtain any information which may be available under the terms of The Energy Performance of Buildings (Certificates and Inspections) (England and Wales) Regulations 2007 or the Home Report if in relation to a residential property in Scotland.
*This is the average speed from the provider with the fastest broadband package available at this postcode. The average speed displayed is based on the download speeds of at least 50% of customers at peak time (8pm to 10pm). Fibre/cable services at the postcode are subject to availability and may differ between properties within a postcode. Speeds can be affected by a range of technical and environmental factors. The speed at the property may be lower than that listed above. You can check the estimated speed and confirm availability to a property prior to purchasing on the broadband provider's website. Providers may increase charges. The information is provided and maintained by Decision Technologies Limited. **This is indicative only and based on a 2-person household with multiple devices and simultaneous usage. Broadband performance is affected by multiple factors including number of occupants and devices, simultaneous usage, router range etc. For more information speak to your broadband provider.
Map data ©OpenStreetMap contributors.






