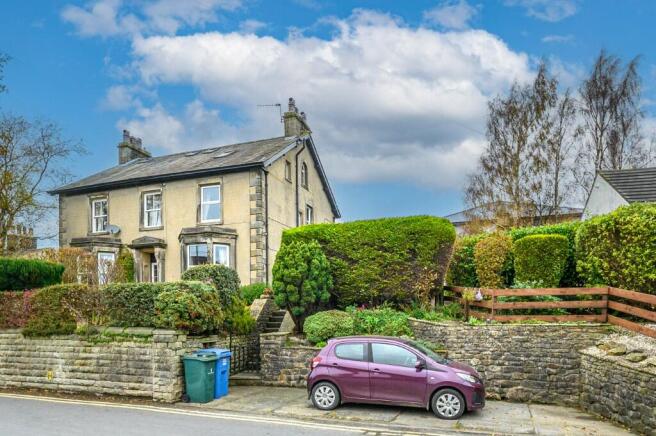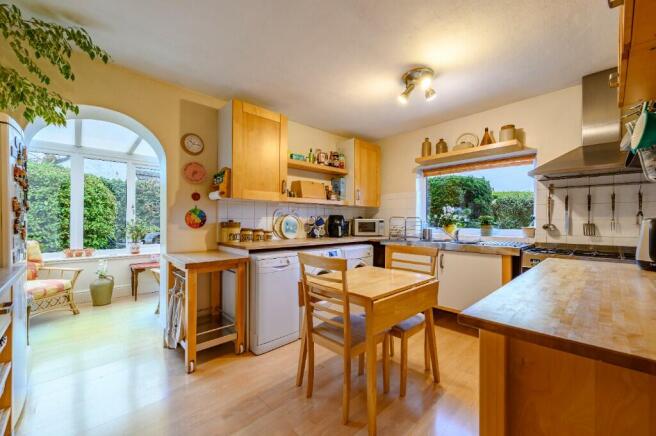3 bedroom semi-detached house for sale
Mount Pleasant, Bentham, LA2

- PROPERTY TYPE
Semi-Detached
- BEDROOMS
3
- BATHROOMS
2
- SIZE
1,547 sq ft
144 sq m
- TENUREDescribes how you own a property. There are different types of tenure - freehold, leasehold, and commonhold.Read more about tenure in our glossary page.
Freehold
Key features
- Substantial, stone built extended semi-detached house
- 3 Bedrooms & 2 Bathrooms
- Many original features evident
- Gas fired central heating
- Upvc double glazed windows
- Parking bay to the front
- Gardens to the front, side & rear
Description
Offering good sized family accommodation laid over four floors, with many original features evident.
Ground floor, with entrance hall, 2 reception rooms, modern kitchen, sunroom, lower ground floor with study, shower room.
First floor with two bedrooms, house bathroom, second floor to master bedroom with views.
Outside, parking bay to the front, steps up to the house, lawned front garden, side garden with paved/patio area, shed.
High Bentham is a popular market town located on the edge of the Bowland Area of Outstanding Natural Beauty within striking distance of the Yorkshire Dales National Park.
The town has a thriving community with all local amenities plus railway station with access to major centres such as Lancaster, Skipton etc.
Viewing is strongly recommended to fully appreciate the size, layout, and position.
ACCOMMODATION COMPRISES:
Ground Floor:
Entrance Hall, Kitchen, Sunroom, Dining Room, Lounge.
Lower Ground Floor:
Playroom/Study, Shower Room.
First Floor:
Landing, 2 Bedrooms, House Bathroom.
Second Floor:
Master Bedroom.
Outside
Forecourt Parking to the Front, Front Garden, Side Garden, Shed, Wood Store.
ACCOMMODATION:
GROUND FLOOR:
Entrance Hall:
11'8 x 4'5" (3.55 x 1.34)
With part glazed external entrance door, access to dining room and kitchen, large cupboard housing recently installed gas fired central heating boiler and factory insulated cylinder.
Kitchen:
14'4" x 10'4" (4.37 x 3.15)
Good sized kitchen with range of Ikea style kitchen units, wall units, stainless steel sink with mixer taps, range cooker, upvc double glazed window, radiator, archway through to the sunroom.
Sunroom:
13'7" x 6'10" (4.14 x 2.08)
Side extension with upvc double glazed windows, upvc double glazed double doors with access to the garden and radiator.
Dining Room:
15'2" x 12'1" (4.62 x 3.68)
Spacious room with staircase up to the first floor, upvc double glazed side window, two radiators, hatch down to the cellar, glazed doors through to the lounge.
Lounge:
14'1" x 13'9" (4.29 x 4.19)
Splendid room with upvc double glazed bay window with views, feature fireplace with open fire grate, wood fire surround, cast iron and tiled inset, flagged hearth, corniced ceiling, wood flooring, two radiators.
LOWER GROUND FLOOR ROOM:
Playroom/Study:
10'6" x 10'2" (3.20 x 3.10)
Hatch with open stair from dining room, upvc double glazed external side door, built in cupboards.
Shower Room:
With 3-piece suite comprising shower, pedestal wash hand basin, WC. tiled walls, recessed spotlights.
FIRST FLOOR:
Landing:
11'6" x 3'9" (3.50 x 1.14)
With access to two bedrooms and house bathroom, doored access to the second floor.
Bedroom 2:
14'10" x 9'3" (4.52 x 2.82)
Double bedroom with large bulk head store cupboard, two radiators, cast iron fireplace, upvc double glazed window.
Bedroom 3: Front
11'9" x 6'6" (3.58 x 1.98)
Single bedroom with upvc double glazed window with superb views, built in wardrobe and radiator.
House Bathroom:
With 3-piece bathroom suite comprising bath with electric shower over, pedestal wash hand basin, WC, upvc double glazed window.
SECOND FLOOR:
Master Bedroom:
25'2" x 11'1" max (7.67 x 3.38)
Large double bedroom with two upvc double glazed gable window, two Velux roof lights and radiator.
OUTSIDE:
Forecourt parking to the front with stepped access up to the house, lawned front garden with mature shrubs and hedges, side garden with paved/sitting areas, shed wood store, access to lower ground floor room.
Directions:
Leave the Bentham Office turn right down Main Street, go passed Robin Lane and Mount Pleasant is on your left-hand side, No 19 is just on the bend. A for sale board is erected.
Tenure:
Freehold with vacant possession on completion.
Services:
All mains' services are connected to the property.
Viewing:
Strictly by prior arrangement with and accompanied by a member of the selling agents, Neil Wright Associates Ltd.
Purchase Procedure:
If you would like to make an offer on this property, then please make an appointment with Neil Wright Associates so that a formal offer can be submitted to the Vendors.
Marketing:
Should you be interested in this property but have a house to sell, then we would be pleased to come and give you a free market valuation.
N.B. YOUR HOME MAY BE AT RISK IF YOU DO NOT KEEP UP PAYMENTS ON YOUR MORTGAGE OR ANY OTHER LOAN SECURED AGAINST IT.
N.B. No electrical/gas appliances have been checked to ensure that they are in working order. The would-be purchasers are to satisfy themselves.
N.B. Money Laundering, prospective buyers should be aware that in the event that they make an offer for the property, they will be required to provide the agent with documents in relation to the Money Laundering Regulations; one being photographic ID, i.e., driving licence or passport and the other being a utility bill showing the address. These can be provided in the following ways: by calling into the office with copies or by way of a certified copy provided via their solicitor. In addition, prospective buyers will be required to provide information regarding the source of funding as part of the offer procedure.
Local Authority:
North Yorkshire Council
1 Belle Vue Square
Broughton Road
SKIPTON
North Yorkshire
BD23 1FJ
Council Tax Band 'D'
Brochures
Brochure 1- COUNCIL TAXA payment made to your local authority in order to pay for local services like schools, libraries, and refuse collection. The amount you pay depends on the value of the property.Read more about council Tax in our glossary page.
- Ask agent
- PARKINGDetails of how and where vehicles can be parked, and any associated costs.Read more about parking in our glossary page.
- Driveway,Off street,Allocated
- GARDENA property has access to an outdoor space, which could be private or shared.
- Front garden,Private garden,Patio,Enclosed garden,Rear garden
- ACCESSIBILITYHow a property has been adapted to meet the needs of vulnerable or disabled individuals.Read more about accessibility in our glossary page.
- Ask agent
Mount Pleasant, Bentham, LA2
Add an important place to see how long it'd take to get there from our property listings.
__mins driving to your place
Get an instant, personalised result:
- Show sellers you’re serious
- Secure viewings faster with agents
- No impact on your credit score
About Neil Wright Associates, High Bentham
King's Arms Buildings 15 Main Street High Bentham Lancaster LA2 7LG



Your mortgage
Notes
Staying secure when looking for property
Ensure you're up to date with our latest advice on how to avoid fraud or scams when looking for property online.
Visit our security centre to find out moreDisclaimer - Property reference H1095. The information displayed about this property comprises a property advertisement. Rightmove.co.uk makes no warranty as to the accuracy or completeness of the advertisement or any linked or associated information, and Rightmove has no control over the content. This property advertisement does not constitute property particulars. The information is provided and maintained by Neil Wright Associates, High Bentham. Please contact the selling agent or developer directly to obtain any information which may be available under the terms of The Energy Performance of Buildings (Certificates and Inspections) (England and Wales) Regulations 2007 or the Home Report if in relation to a residential property in Scotland.
*This is the average speed from the provider with the fastest broadband package available at this postcode. The average speed displayed is based on the download speeds of at least 50% of customers at peak time (8pm to 10pm). Fibre/cable services at the postcode are subject to availability and may differ between properties within a postcode. Speeds can be affected by a range of technical and environmental factors. The speed at the property may be lower than that listed above. You can check the estimated speed and confirm availability to a property prior to purchasing on the broadband provider's website. Providers may increase charges. The information is provided and maintained by Decision Technologies Limited. **This is indicative only and based on a 2-person household with multiple devices and simultaneous usage. Broadband performance is affected by multiple factors including number of occupants and devices, simultaneous usage, router range etc. For more information speak to your broadband provider.
Map data ©OpenStreetMap contributors.




