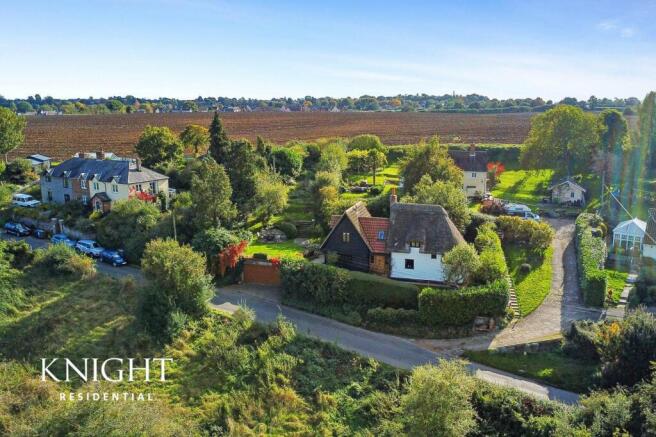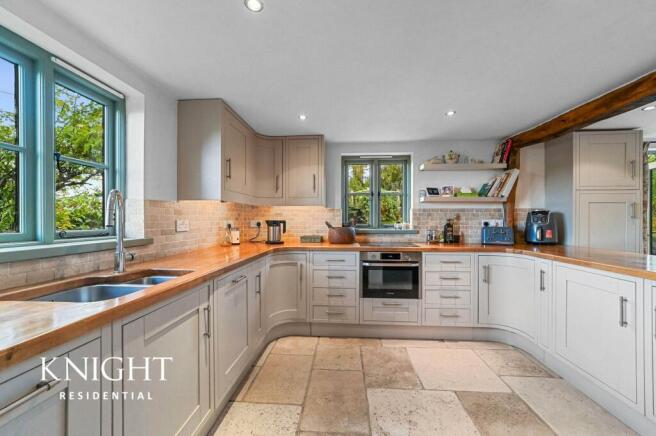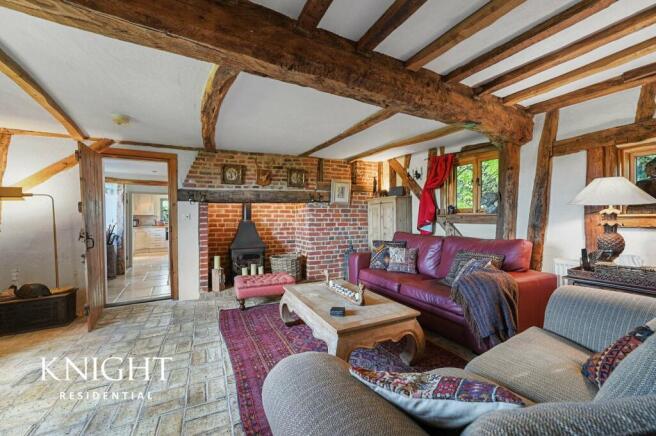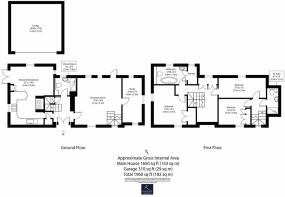
Fern Hill, Glemsford, Sudbury, CO10

- PROPERTY TYPE
Detached
- BEDROOMS
4
- BATHROOMS
3
- SIZE
Ask agent
- TENUREDescribes how you own a property. There are different types of tenure - freehold, leasehold, and commonhold.Read more about tenure in our glossary page.
Freehold
Key features
- Four Bedroom Detached Cottage
- Grade II Listed
- Double Garage
- Picturesque Views
- Three Bathrooms
- Two Reception Rooms
- Spacious & Versatile Accommodation Spread Across Two Floors
- Well Presented Throughout
- Close to Local Amenities
- Open Plan Kitchen/Diner
Description
*** GUIDE PRICE £675,0000 - £725,000 ***
This stunning four bedroom detached Grade II Listed residence believed to have origins in the 16th century, showcases architectural and historical significance. Constructed with a timber frame and plaster under a combination of tiled and thatched roofing, this home has been tastefully extended and updated while preserving its period character. Delight in the exposed beams, mullion windows, original doors, and inviting wooden floors.
The layout provides a bright and airy ambiance with flexible living spaces over two floors. The ground floor welcomes you with a spacious reception hall featuring limestone flooring, a convenient under-stairs cupboard, and a modern shower room. A bespoke kitchen awaits, outfitted with wooden cabinetry, an Esse range cooker, an additional oven with an induction hob, and a wine fridge. The kitchen flows seamlessly into a light-filled dining room adorned with triple aspect windows and French doors leading to a terrace—ideal for alfresco dining experiences.
The well-proportioned sitting room features a cosy wood-burning stove, exposed timber elements, and a dual aspect that enhances its warmth. Adjacent to the sitting room, the study, which boasts original flooring and picturesque views, has previously served as both a fourth bedroom and a playroom.
Reaching the first floor involves two separate staircases; one from the hallway and the other from the sitting room. The original section of the home includes two double bedrooms—one with built-in wardrobes—and a shower room. The principal suite, located in the extended part of the property, is a magnificent vaulted double bedroom with built-in wardrobes and dual aspect windows that frame breath taking rural valley views.
Accessed via steps, the property greets you with a lovely front garden and cottage entrance. The gardens envelop the home, providing a serene and private oasis. The dining room terrace is secluded, complemented by a decked area with a fire pit and a viewing platform, offering various spots to take in the spectacular valley scenery. A potting shed with power and light, along with a wildflower section, enhances the garden's appeal for local wildlife. The double garage with a roller door is conveniently accessible from the lane.
Nestled on Fern Hill in Glemsford, this property enjoys a highly sought-after location surrounded by picturesque countryside. Local amenities include a village school, post office, doctors' surgery, and diverse shops. The charming village of Long Melford and the bustling market town of Sudbury are just a short distance away, both offering a wealth of amenities and a train station providing convenient links to London Liverpool Street.
Brochures
Brochure 1- COUNCIL TAXA payment made to your local authority in order to pay for local services like schools, libraries, and refuse collection. The amount you pay depends on the value of the property.Read more about council Tax in our glossary page.
- Ask agent
- PARKINGDetails of how and where vehicles can be parked, and any associated costs.Read more about parking in our glossary page.
- Yes
- GARDENA property has access to an outdoor space, which could be private or shared.
- Yes
- ACCESSIBILITYHow a property has been adapted to meet the needs of vulnerable or disabled individuals.Read more about accessibility in our glossary page.
- Ask agent
Energy performance certificate - ask agent
Fern Hill, Glemsford, Sudbury, CO10
Add an important place to see how long it'd take to get there from our property listings.
__mins driving to your place
Your mortgage
Notes
Staying secure when looking for property
Ensure you're up to date with our latest advice on how to avoid fraud or scams when looking for property online.
Visit our security centre to find out moreDisclaimer - Property reference 28373485. The information displayed about this property comprises a property advertisement. Rightmove.co.uk makes no warranty as to the accuracy or completeness of the advertisement or any linked or associated information, and Rightmove has no control over the content. This property advertisement does not constitute property particulars. The information is provided and maintained by Knight Residential, Colchester. Please contact the selling agent or developer directly to obtain any information which may be available under the terms of The Energy Performance of Buildings (Certificates and Inspections) (England and Wales) Regulations 2007 or the Home Report if in relation to a residential property in Scotland.
*This is the average speed from the provider with the fastest broadband package available at this postcode. The average speed displayed is based on the download speeds of at least 50% of customers at peak time (8pm to 10pm). Fibre/cable services at the postcode are subject to availability and may differ between properties within a postcode. Speeds can be affected by a range of technical and environmental factors. The speed at the property may be lower than that listed above. You can check the estimated speed and confirm availability to a property prior to purchasing on the broadband provider's website. Providers may increase charges. The information is provided and maintained by Decision Technologies Limited. **This is indicative only and based on a 2-person household with multiple devices and simultaneous usage. Broadband performance is affected by multiple factors including number of occupants and devices, simultaneous usage, router range etc. For more information speak to your broadband provider.
Map data ©OpenStreetMap contributors.





