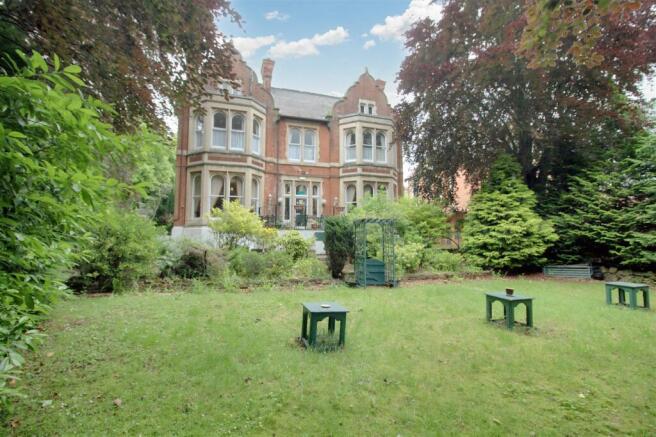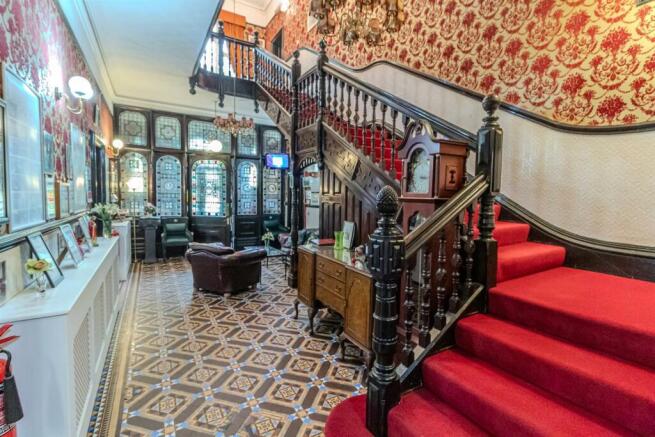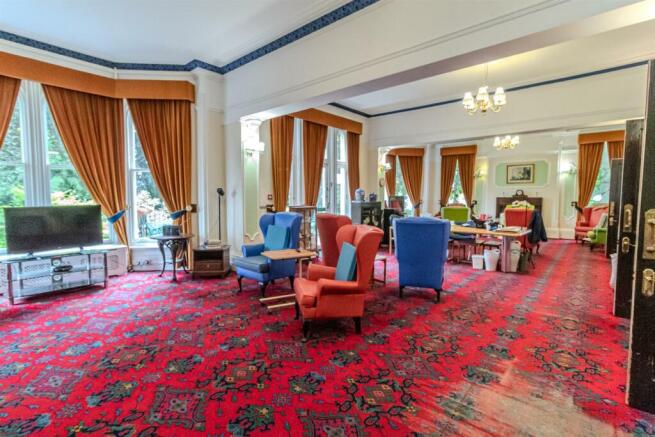
Lucknow Drive, Mapperley Park, Nottingham

- PROPERTY TYPE
Detached
- BEDROOMS
17
- BATHROOMS
4
- SIZE
8,400 sq ft
780 sq m
- TENUREDescribes how you own a property. There are different types of tenure - freehold, leasehold, and commonhold.Read more about tenure in our glossary page.
Freehold
Key features
- Former carehome
- 17 bedrooms
- Several offices/store rooms
- Several bathrooms & cloakrooms
- Large full width lounge
- Extensive basement
Description
Overview - Alexandra Lodge has been a well known local care home for many years and due to retirement, this magnificent building is now for sale. A rare opportunity, this property offers fantastic scope for a range of uses, subject to the relevant permissions. And the property also has some incredible original features, including the main front entrance, the Minton tiled reception hall with stunning grand staircase and galleried landing with impressive stained-glass window to name a few.
The accommodation is extensive and spread over three floors, providing in the region of 8400 ft2 of living space, plus additional 700ft2 basement rooms. There are three staircases including the main grand staircase which leads to a galleried landing, a large full-width double bay fronted living room with central door leading out to a terrace which overlooks the mature front lawned garden, office, dining room, laundry, boiler room, good sized kitchen and access to the large multi-room basement. There are bathrooms and separate toilets on the ground and first floor servicing 17 resident rooms all with vanity sink units. The top floor is also extensive and consists of various store rooms and offices. The property also has lovely mature grounds, gated off-street parking, a rear courtyard and gas central heating throughout which is serviced by three separate boilers.
The property has great potential and options to create different types of accommodation, subject to the relevant permissions. It may also require permission for change of use from care home (C2) to residential (C3) and subject to an appropriate layout.
Entrance Porch - With double entrance doors, a Minton tiled floor, decorative coving and radiator. A large stained glass leaded door takes you through to the main hallway.
Hallway - A very impressive period hallway with Minton floor tiles, radiator, stunning carved staircase leading the first floor galleried landing, under-stairs cupboard and access to the office, main living/dining area, two bedrooms, bathroom and separate toilet. A rear hallway then leads to the separate dining room with a second staircase leading to the first floor and rear corridor to the further ground floor accommodation, laundry room, boiler room and staff kitchen.
Main Living Area - With two large sash bay windows and central door leading out to a paved terrace/veranda overlooking the mature front gardens. Fireplaces are located at either end, radiators, several wall light points, original decorative coving and ceiling roses.
Rear Wing - With access to three further bedrooms, a shower room, boiler room and laundry room with door also through to the main kitchen.
Laundary Room - With tiled floor, plumbing for washing machine, radiator, washbasin and window.
Boiler Room - With Worcester Bosch boiler, hot water cylinder, lighting and window.
Kitchen - A range of wall and base units with granite style worktops and inset twin stainless steel sink unit and drainer. Integrated Neff electric double oven, induction hob, two integrated fridge freezers and centre island with further cupboards. Meter cupboard with RCD board, radiator, pelmet downlights, plumbing for dishwasher, side window and UPVC double-glazed window and door to the outside.
First Floor Landing - With carved galleried balustrade, decorative coving, feature stained glass window, radiators and doors leading to two internal corridors, in-turn providing access to five bedrooms, store room, bathroom and separate toilet. Door from the landing also leads to a separate bedroom and a further door leads to a rear lobby and corridor.
Rear Lobby - With stairs leading to the second floor accommodation, 'secret' staircase leading back down to the ground floor and access to a store room and corridor to the rear wing.
Rear Wing - With access to four further bedrooms, separate toilet and a third staircase leading down to the ground floor.
Second Floor - The first room leads to a front office with sash windows, a radiator and a store room. A door then leads to an inner lobby with access to the bathroom and door through to the main office, which in turn leads through to four separate store rooms with central heating and also a cupboard housing the Ideal combination gas boiler.
Basement - The main room has light, power and a walk-through store room leading to further store room and corridor through to three further store rooms with lighting. One of the compartments houses the recently installed Worcester Bosch combination gas boiler.
Outside - Double wrought iron gates lead onto the side courtyard providing ample off-street parking. A separate pedestrian wrought iron gate also leads to the side of the property with access to the main side entrance door and gardens. To the front, there is a crazy paved seating area with gated steps leading down to the mature gardens and main lawn. Steps with gated access lead up to the veranda which is accessed from the living & dining areas and a path leads around to the front of the veranda to a large crazy paved area with further gated steps leading down to the lawn. At the far side of the property, locking gated access leads to the large rear L-shaped courtyard which is also accessed from one of the bedrooms and the third staircase lobby.
Material Information - TENURE: Freehold
COUNCIL TAX: TBC
PROPERTY CONSTRUCTION: solid brick
ANY RIGHTS OF WAY AFFECTING PROPERTY: no
CURRENT PLANNING PERMISSIONS/DEVELOPMENT PROPOSALS: no
FLOOD RISK: low
ASBESTOS PRESENT: n/k
ANY KNOWN EXTERNAL FACTORS: n/k
LOCATION OF BOILER: Boiler room, basement & 2nd floor store room
UTILITIES - mains gas, electric, water and sewerage.
MAINS GAS PROVIDER: TBC
MAINS ELECTRICITY PROVIDER: TBC
MAINS WATER PROVIDER: Severn Trent
MAINS SEWERAGE PROVIDER: Severn Trent
WATER METER: TBC
BROADBAND AVAILABILITY: Please visit Ofcom - Broadband and Mobile coverage checker.
MOBILE SIGNAL/COVERAGE: Please visit Ofcom - Broadband and Mobile coverage checker.
ELECTRIC CAR CHARGING POINT: not available.
ACCESS AND SAFETY INFORMATION: none
Brochures
Lucknow Drive, Mapperley Park, Nottingham- COUNCIL TAXA payment made to your local authority in order to pay for local services like schools, libraries, and refuse collection. The amount you pay depends on the value of the property.Read more about council Tax in our glossary page.
- Ask agent
- PARKINGDetails of how and where vehicles can be parked, and any associated costs.Read more about parking in our glossary page.
- Driveway
- GARDENA property has access to an outdoor space, which could be private or shared.
- Yes
- ACCESSIBILITYHow a property has been adapted to meet the needs of vulnerable or disabled individuals.Read more about accessibility in our glossary page.
- Ask agent
Energy performance certificate - ask agent
Lucknow Drive, Mapperley Park, Nottingham
Add an important place to see how long it'd take to get there from our property listings.
__mins driving to your place
Get an instant, personalised result:
- Show sellers you’re serious
- Secure viewings faster with agents
- No impact on your credit score
Your mortgage
Notes
Staying secure when looking for property
Ensure you're up to date with our latest advice on how to avoid fraud or scams when looking for property online.
Visit our security centre to find out moreDisclaimer - Property reference 33482401. The information displayed about this property comprises a property advertisement. Rightmove.co.uk makes no warranty as to the accuracy or completeness of the advertisement or any linked or associated information, and Rightmove has no control over the content. This property advertisement does not constitute property particulars. The information is provided and maintained by Marriotts Estate Agents Ltd, Mapperley. Please contact the selling agent or developer directly to obtain any information which may be available under the terms of The Energy Performance of Buildings (Certificates and Inspections) (England and Wales) Regulations 2007 or the Home Report if in relation to a residential property in Scotland.
*This is the average speed from the provider with the fastest broadband package available at this postcode. The average speed displayed is based on the download speeds of at least 50% of customers at peak time (8pm to 10pm). Fibre/cable services at the postcode are subject to availability and may differ between properties within a postcode. Speeds can be affected by a range of technical and environmental factors. The speed at the property may be lower than that listed above. You can check the estimated speed and confirm availability to a property prior to purchasing on the broadband provider's website. Providers may increase charges. The information is provided and maintained by Decision Technologies Limited. **This is indicative only and based on a 2-person household with multiple devices and simultaneous usage. Broadband performance is affected by multiple factors including number of occupants and devices, simultaneous usage, router range etc. For more information speak to your broadband provider.
Map data ©OpenStreetMap contributors.





