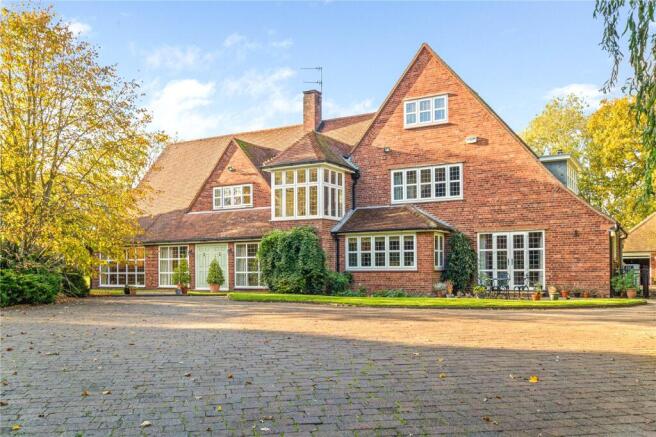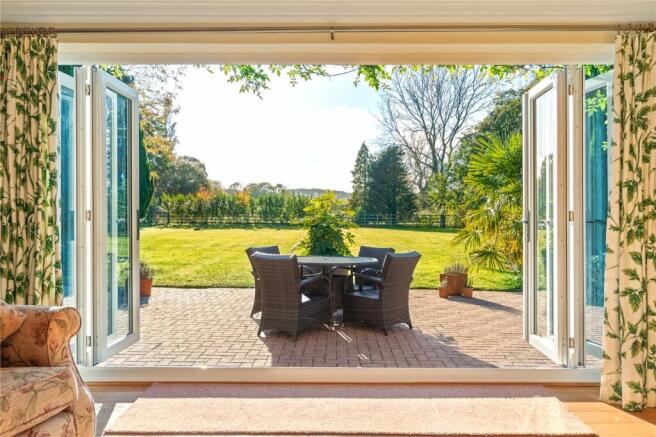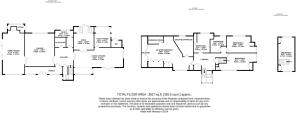
Post Office Lane, Ashby Cum Fenby, Lincolnshire, DN37

- PROPERTY TYPE
Detached
- BEDROOMS
5
- BATHROOMS
2
- SIZE
Ask agent
- TENUREDescribes how you own a property. There are different types of tenure - freehold, leasehold, and commonhold.Read more about tenure in our glossary page.
Freehold
Key features
- Outstanding Individual Property In Idyllic Location
- Stunning Grounds of 1.3 Acres With An Open Aspect
- Double Garage, Garden Leisure Room
- Sitting Room & Feature Family Room with Bi-Folds
- Snug/Playroom & Home Office
- Open Plan Kitchen/Dining Room
- Five Bedrooms Across Two Floors
- Principal Suite With Balcony, Dressing Room & En-Suite
Description
This stunning individual home offers expansive living spaces to meet the diverse needs of a modern lifestye. A family room extends the entire depth of the house, making it ideal for entertaining guests, where on warm days, bi-folding doors adjoin the outside space perfectly.
Step Inside
Elegantly presented, the home features a spacious entrance porch with full-height windows that lead to a reception hall with a cloakroom fitted with a two-piece suite and a staircase to the first floor. The stylish lounge boasts a period-style fireplace and connects seamlessly to the impressive family room. Additionally, a home study offers garden views, allowing a home worker to enjoy the beautiful surroundings throughout the day.
The generous dual aspect open-plan kitchen is both light and airy throughtout, fitted with shaker-style cabinets and includes a Stoves Range cooker, a set of French doors with glazed side panels add to the light in the room whilst providing an easy access to the front patio. The kitchen is open plan to a generous family dining area where a deep square bay window extends the space, providing delightful garden views and also allowing natural light to filter through the room. Adjacent to the kitchen is a comfortable snug, which would function well as a children's playroom or a hobby room. A practical fitted utility room extends to provide an entrance area with door to the rear aspect.
Step Upstairs
The galleried landing opens to four double bedrooms, including a luxurious primary suite with a walk-on balcony offering views of the gardens and beyond. This generous suite also features a walk-in dressing room and an en-suite bathroom. From the landing, a staircase ascends to a fifth bedroom on the second floor. A contemporary and spacious family shower room, located on the main first-floor landing, serves both floors.
Step Outside
Magnificent parkland-style gardens generously surround the property on three sides. The grounds offer a high degree of privacy with mature landscaping provided by carefully chosen plantings. The expansive west-facing patio looks over the lawn from the house taking in the picturesque surroundings to be enjoyed by the family and creating an idyllic backdrop of an early evening when entertaining.
Security is assured with a gated entrance which open onto a block-paved driveway at the front and a gravel driveway at the rear. A spacious brick-built double garage, complemented by a modern extension ideal for use as a darkroom or workshop. Adjacent to the garage, a large conservatory styled leisure room with underfloor heating provides a serene all year-round retreat.
Note
Planning permission has recently been granted for a luxury home beyond the west boundary of this property. This future build site is currently over 20 meters away from the boundary line, with approximately 40 meters between the new site and this house itself. Due to the considerable distance and this property's well-established mature gardens, this development should not affect the property’s privacy or tranquility.
- COUNCIL TAXA payment made to your local authority in order to pay for local services like schools, libraries, and refuse collection. The amount you pay depends on the value of the property.Read more about council Tax in our glossary page.
- Band: G
- PARKINGDetails of how and where vehicles can be parked, and any associated costs.Read more about parking in our glossary page.
- Yes
- GARDENA property has access to an outdoor space, which could be private or shared.
- Yes
- ACCESSIBILITYHow a property has been adapted to meet the needs of vulnerable or disabled individuals.Read more about accessibility in our glossary page.
- Ask agent
Post Office Lane, Ashby Cum Fenby, Lincolnshire, DN37
Add an important place to see how long it'd take to get there from our property listings.
__mins driving to your place
Get an instant, personalised result:
- Show sellers you’re serious
- Secure viewings faster with agents
- No impact on your credit score
Your mortgage
Notes
Staying secure when looking for property
Ensure you're up to date with our latest advice on how to avoid fraud or scams when looking for property online.
Visit our security centre to find out moreDisclaimer - Property reference FAC240225. The information displayed about this property comprises a property advertisement. Rightmove.co.uk makes no warranty as to the accuracy or completeness of the advertisement or any linked or associated information, and Rightmove has no control over the content. This property advertisement does not constitute property particulars. The information is provided and maintained by Fine & Country, Northern Lincolnshire. Please contact the selling agent or developer directly to obtain any information which may be available under the terms of The Energy Performance of Buildings (Certificates and Inspections) (England and Wales) Regulations 2007 or the Home Report if in relation to a residential property in Scotland.
*This is the average speed from the provider with the fastest broadband package available at this postcode. The average speed displayed is based on the download speeds of at least 50% of customers at peak time (8pm to 10pm). Fibre/cable services at the postcode are subject to availability and may differ between properties within a postcode. Speeds can be affected by a range of technical and environmental factors. The speed at the property may be lower than that listed above. You can check the estimated speed and confirm availability to a property prior to purchasing on the broadband provider's website. Providers may increase charges. The information is provided and maintained by Decision Technologies Limited. **This is indicative only and based on a 2-person household with multiple devices and simultaneous usage. Broadband performance is affected by multiple factors including number of occupants and devices, simultaneous usage, router range etc. For more information speak to your broadband provider.
Map data ©OpenStreetMap contributors.





