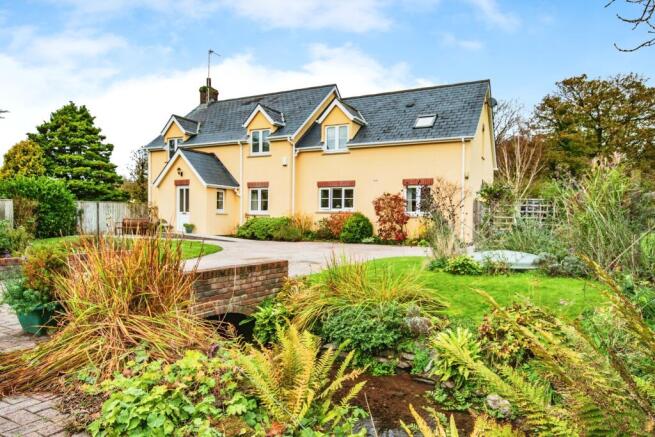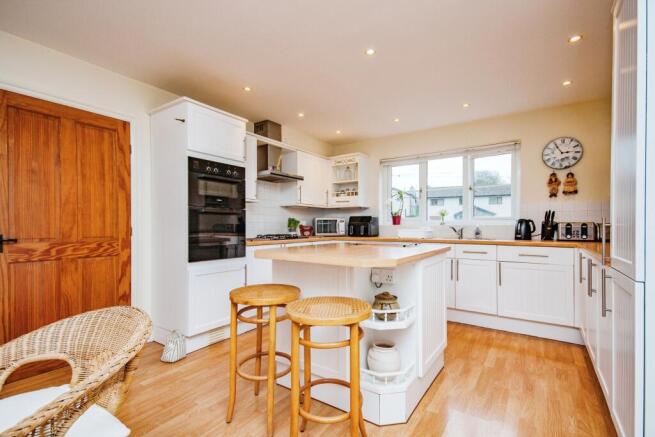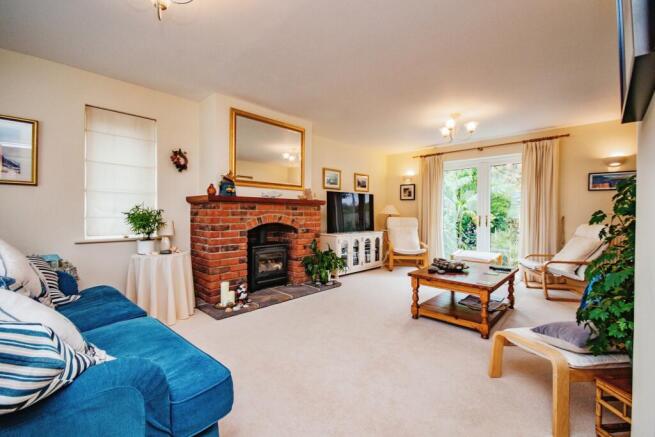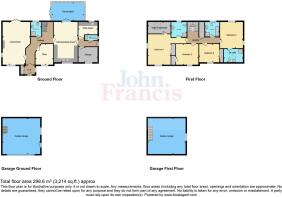Manorbier Newton, Tenby, Pembrokeshire, SA70

- PROPERTY TYPE
Detached
- BEDROOMS
5
- BATHROOMS
4
- SIZE
Ask agent
- TENUREDescribes how you own a property. There are different types of tenure - freehold, leasehold, and commonhold.Read more about tenure in our glossary page.
Freehold
Key features
- Beautifully Presented Family Home
- 4/5 Bedrooms, 4 Bathrooms
- Detached Double garage
- Landscaped Gardens
- Sought After Rural Location
Description
An extremely well presented and spacious 4/5 bedroom home, featuring 2 en-suite bedrooms, and two further bathrooms perfect for added privacy and convenience. The kitchen/diner is a chef's dream, leading to a bright and airy conservatory where you can enjoy your morning coffee or host dinner parties with friends. The large lounge is ideal for cozy nights in by the fireplace, while the study offers a quiet space to work from home. The utility room adds extra practicality to this already impressive property. Located in the picturesque village of Manorbier Newton. This beautifully presented house boasts an idyllic rural location, perfect for those seeking tranquillity and peaceful surroundings.
As you step inside, you will be greeted by spacious living areas filled with natural light.
The large landscaped garden is a true oasis, offering plenty of room for outdoor entertaining or simply enjoying nature's beauty. And with a detached double garage with a first floor for storage there is no shortage of space for all your vehicles and storage needs.
Manorbier Newton is close to the coast at Manorbier, which has a beautiful bay and Castle with a village train station nearby and the picturesque harbour resort of Tenby just a few minutes’ drive away.
Entrance Porch
Front door leads to entrance porch, tiled floor, ceiling light, sliding doors to large cupboard, glazed door to entrance hall.
Entrance Hall
An L shaped hallway with fitted carpet, ceiling light x 2, radiator x 2, returning carpeted stairs to 1st floor with storage cupboard under, doors to all rooms
Living Room
6.8m x 4.47m
Fitted carpet, ceiling light x 2, radiator x 2, feature flame log gas (LPG) fire with brick surround, tiled hearth and wooden mantle. Double glazed windows to front and side. Double glazed French doors to rear garden.
Study/Bedroom 5
3.33m x 2.84m
Fitted carpet, ceiling light, radiator, double glazed window to front. Currently used as a study but could easily offer ground floor sleeping accommodation.
Shower Room
2.26m x 1.65m
Timber laminate floor, ceiling light, heated towel rail, suite comprising mains shower in glazed enclosure, pedestal wash hand basin, W.C. the shower room is complimented by part tiled walls.
Kitchen/Dining Room
6.48m x 3.84m
A beautiful open plan space with doors leading to conservatory with timber laminate floor, inset ceiling lights, double glazed window to front. The kitchen area is fitted with range of wall and base units with worktop over together with a matching central Island with storage and seating for two people. One and half stainless steel sink drainer unit with drainer and mixer tap, integral electric oven and grill, 4 ring gas hob (LPG) with stainless steel extractor over, integrated dishwasher, space for under counter fridge, the kitchen is complimented by part tiled walls. The Dining area has space for family dining table and chairs with French doors leading to Sun Room.
Sun Room
5.2m x 3.18m
Timber laminate floor, radiator, pitched glazed roof, double glazed to all sides, French doors to side giving access to patio and rear garden.
Rear Hallway
Tiled floor, ceiling light, radiator, door to side of property, door to cloakroom, large storage room and utility.
Cloakroom
Tile floor, ceiling light, radiator, W.C., wash hand basin, obscure double glazed window to side.
Utility Room
3.12m x 2.03m
Tile floor, ceiling light, stainless steel sink drainer unit, plumbing for automatic washing machine, space for freezer, floor standing boiler, double glazed window to rear.
Storage Room
3.12m x 2.44m
Tiled floor, ceiling light, double glazed window to front.
1st Floor Landing
Fitted carpet, ceiling light, Velux window, radiator, Airing cupboard with radiator in, doors to all rooms
Master Bedroom
4.65m x 3.66m
Fitted carpet, ceiling light, radiator, double glazed window to fore, double built in wardrobe, door to dressing room which has fitted carpet, ceiling light, radiator, Velux window, further door to en-suite
En-Suite
2.46m x 2.46m
Ceiling light, heated towel rail, furnished with matching suite comprising mains shower in glazed enclosure, W.C. and pedestal wash hand basin with tiled splashback, double glazed window to rear with rural views
Bedroom 2
3.76m x 3.28m
Fitted carpet, ceiling light, radiator, built in cupboard, double glazed window to front
Bedroom 3
3.18m x 2.82m
Fitted carpet, ceiling light, radiator, double built in wardrobe, double glazed window to front
Bedroom 4
4.55m x 3.02m
Fitted carpet, ceiling light, radiator, double glazed windows to rear and side, door to en-suite
En-Suite
3.1m x 2.18m
Fitted carpet, Velux, suite comprising mains shower in glazed enclosure, wash hand basin, W.C.,
Bathroom
2.92m x 1.85m
Fitted carpet, ceiling light, heated towel rail, double glazed window to rear, suite comprising bath, W.C., wash hand basin, shower cubicle, part tiled walls.
Double Garage
6.1m x 5.8m
The detached double garage has electric automatic doors to side and a window and pedestrian door to rear. There is also a fully boarded loft room with a window to the rear, accessed by a wooden staircase. The garage has power connected and full cavity wall insulation and could easily be converted to additional accommodation subject to necessary consent.
Externally
To the front of the property is approached by a brick paved driveway, which crosses a pretty stream and provides offroad parking for several vehicles. There is also a detached double garage. To either side of the driveway is a small lawn bordered by shingle beds and decorative shrubs and planting, with fenced boundaries. A paved pathway leads up to the front door and continues around either side of the house. Raised flower beds to the side offer space to grow vegetables or wild flowers and the well-manicured garden to the rear has a neat lawn bordered by decorative perennials, shrubs and small trees. A paved patio is accessed from the sun room and the lounge, a lovely spot for Al Fresco dining and relaxing.
Services
We are advised mains water and electricity are connected. Private drainage. Oil Fired Central Heating. Council Tax Band G
Brochures
Particulars- COUNCIL TAXA payment made to your local authority in order to pay for local services like schools, libraries, and refuse collection. The amount you pay depends on the value of the property.Read more about council Tax in our glossary page.
- Band: G
- PARKINGDetails of how and where vehicles can be parked, and any associated costs.Read more about parking in our glossary page.
- Yes
- GARDENA property has access to an outdoor space, which could be private or shared.
- Yes
- ACCESSIBILITYHow a property has been adapted to meet the needs of vulnerable or disabled individuals.Read more about accessibility in our glossary page.
- Ask agent
Manorbier Newton, Tenby, Pembrokeshire, SA70
Add an important place to see how long it'd take to get there from our property listings.
__mins driving to your place
Get an instant, personalised result:
- Show sellers you’re serious
- Secure viewings faster with agents
- No impact on your credit score
Your mortgage
Notes
Staying secure when looking for property
Ensure you're up to date with our latest advice on how to avoid fraud or scams when looking for property online.
Visit our security centre to find out moreDisclaimer - Property reference TEB240203. The information displayed about this property comprises a property advertisement. Rightmove.co.uk makes no warranty as to the accuracy or completeness of the advertisement or any linked or associated information, and Rightmove has no control over the content. This property advertisement does not constitute property particulars. The information is provided and maintained by John Francis, Tenby. Please contact the selling agent or developer directly to obtain any information which may be available under the terms of The Energy Performance of Buildings (Certificates and Inspections) (England and Wales) Regulations 2007 or the Home Report if in relation to a residential property in Scotland.
*This is the average speed from the provider with the fastest broadband package available at this postcode. The average speed displayed is based on the download speeds of at least 50% of customers at peak time (8pm to 10pm). Fibre/cable services at the postcode are subject to availability and may differ between properties within a postcode. Speeds can be affected by a range of technical and environmental factors. The speed at the property may be lower than that listed above. You can check the estimated speed and confirm availability to a property prior to purchasing on the broadband provider's website. Providers may increase charges. The information is provided and maintained by Decision Technologies Limited. **This is indicative only and based on a 2-person household with multiple devices and simultaneous usage. Broadband performance is affected by multiple factors including number of occupants and devices, simultaneous usage, router range etc. For more information speak to your broadband provider.
Map data ©OpenStreetMap contributors.







