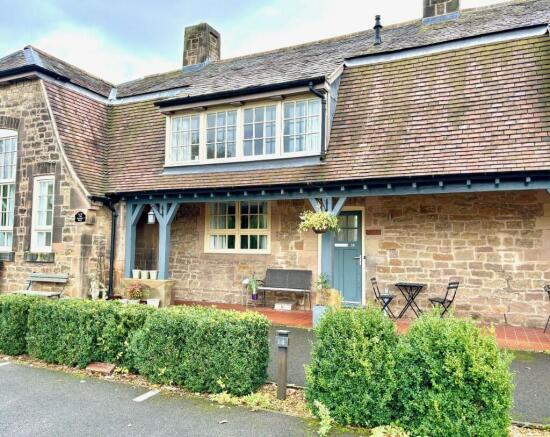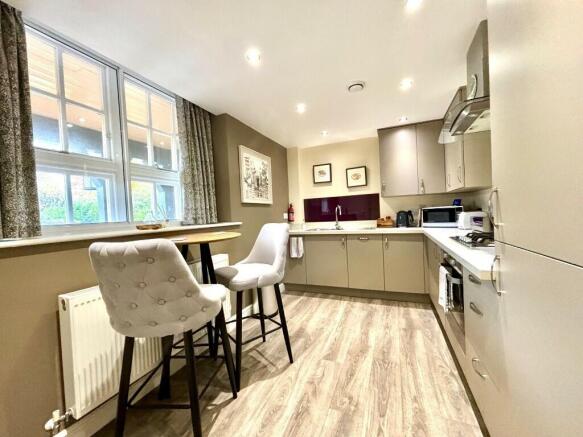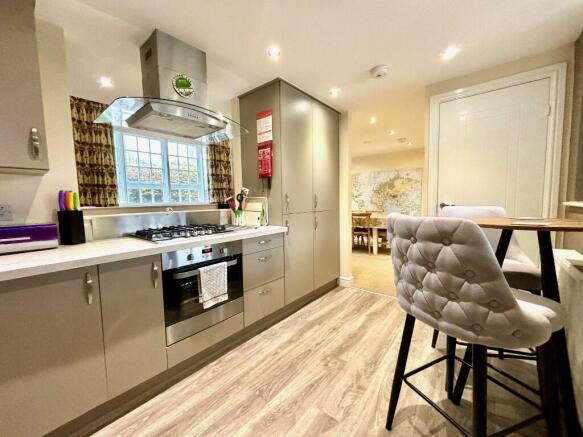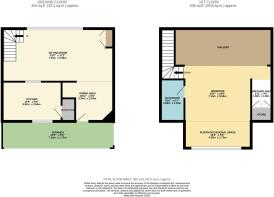
Old School Close, Matlock, Derbyshire, DE4

- PROPERTY TYPE
Cottage
- BEDROOMS
1
- BATHROOMS
1
- SIZE
Ask agent
- TENUREDescribes how you own a property. There are different types of tenure - freehold, leasehold, and commonhold.Read more about tenure in our glossary page.
Freehold
Key features
- Grade II Listed former school building
- Attractive cottage in a contemporary style
- Easily managed, spacious one bedroom accommodation
- Two private car parking spaces
- Suit a variety of buyers
- Convenient location
- Viewing highly recommended
Description
Situated within this highly regarded residential suburb, there is ready access to local amenities available in Darley Dale and Two Dales, with good walking routes from the doorstep either staying low within the valley or venturing to the surrounding hills and wider Derbyshire Dales countryside. Good road links lead to Matlock (3 miles), Bakewell, (5 miles) and Chesterfield (10 miles).
ACCOMMODATION
A part glazed front door opens to a...
Lobby area / dining space - 3.34m x 2.54m (10' 11" x 8' 4") with part wooden floor and feature Arts and Crafts fireplace. The area opens into the living space, and also into the...
Kitchen - 3.81m x 2.54m (12' 6" x 8' 4") fitted with a range of contemporary wall and floor mounted units beneath moulded work surfaces and up-stands and inset stainless steel sink unit. With all integral appliances to include electric oven, 4-ring gas hob above, extractor canopy over, larder fridge freezer, slim line dishwasher and washing machine. Having space for a breakfast table, front aspect secondary glazed window, an opening looking into the living area, and useful storage cupboard.
Living/dining area - 7.15m x 3.40m (23' 5" x 11' 2") easily able to accommodate both living and dining facilities and having a feature rear aspect secondary glazed window flooding the room with natural light. Stairs rise to the first floor...
Bedroom - 3.86m x 3.58m (12' 9" x 11' 9") (useable floor space measured - not including gallery space) of double proportion and being galleried over the living/dining area. There are secondary glazed windows to both the front and rear, plus a loft access hatch.
Dressing area - 1.80m x 1.33m (5' 11" x 4' 4") a useful space with built-in cupboard housing the Baxi gas fired combination central heating boiler.
Bathroom - 2.68m x 1.54m (8' 10" x 5' 1") fitted with a contemporary white suite comprising panelled bath with mains Mira shower over and glazed screen, WC, pedestal wash hand basin and tiled splash backs. There is a ladder heated towel rail, extractor fan and shaving point.
OUTSIDE & PARKING
Each property includes two parking spaces to the front, and to the rear is a small seating area and low maintenance borders, plus communal pedestrian right of way.
TENURE - Freehold.
SERVICES - All mains services are available to the property, which enjoys the benefit of gas fired central heating and secondary double glazing. The property also benefits from an air circulation and heat recovery system with vents to all rooms. This system aids energy efficiency and ventilation. The control panel is located in the bedroom. No specific test has been made on the services or their distribution.
EPC RATING - Current 78C / Potential 89B
COUNCIL TAX - As the property is currently utilised as a holiday let it is not assessed for Council Tax. It is assessed for Business Rates and is the Valuation Office lists the property as a Self Catering Holiday Unit and Premises with a Rateable Value of £1,300 per annum.
FIXTURES & FITTINGS - Only the fixtures and fittings mentioned in these sales particulars are included in the sale. Certain other items may be taken at valuation if required. No specific test has been made on any appliance either included or available by negotiation.
DIRECTIONS - From Matlock Crown Square, take the A6 north as signposted Bakewell, proceeding towards Darley Dale, passing St Elphin's Park and taking the first right into Greenaway Lane. Continue to rise up the hill for approximately a quarter of a mile where Old School Close can be found on the left hand side.
VIEWING - Strictly by prior arrangement with the Matlock office .
Ref: FTM10696
- COUNCIL TAXA payment made to your local authority in order to pay for local services like schools, libraries, and refuse collection. The amount you pay depends on the value of the property.Read more about council Tax in our glossary page.
- Ask agent
- PARKINGDetails of how and where vehicles can be parked, and any associated costs.Read more about parking in our glossary page.
- Off street,Residents,Private
- GARDENA property has access to an outdoor space, which could be private or shared.
- Ask agent
- ACCESSIBILITYHow a property has been adapted to meet the needs of vulnerable or disabled individuals.Read more about accessibility in our glossary page.
- Ask agent
Old School Close, Matlock, Derbyshire, DE4
Add an important place to see how long it'd take to get there from our property listings.
__mins driving to your place
Get an instant, personalised result:
- Show sellers you’re serious
- Secure viewings faster with agents
- No impact on your credit score



Your mortgage
Notes
Staying secure when looking for property
Ensure you're up to date with our latest advice on how to avoid fraud or scams when looking for property online.
Visit our security centre to find out moreDisclaimer - Property reference FTM10696. The information displayed about this property comprises a property advertisement. Rightmove.co.uk makes no warranty as to the accuracy or completeness of the advertisement or any linked or associated information, and Rightmove has no control over the content. This property advertisement does not constitute property particulars. The information is provided and maintained by Fidler Taylor, Matlock. Please contact the selling agent or developer directly to obtain any information which may be available under the terms of The Energy Performance of Buildings (Certificates and Inspections) (England and Wales) Regulations 2007 or the Home Report if in relation to a residential property in Scotland.
*This is the average speed from the provider with the fastest broadband package available at this postcode. The average speed displayed is based on the download speeds of at least 50% of customers at peak time (8pm to 10pm). Fibre/cable services at the postcode are subject to availability and may differ between properties within a postcode. Speeds can be affected by a range of technical and environmental factors. The speed at the property may be lower than that listed above. You can check the estimated speed and confirm availability to a property prior to purchasing on the broadband provider's website. Providers may increase charges. The information is provided and maintained by Decision Technologies Limited. **This is indicative only and based on a 2-person household with multiple devices and simultaneous usage. Broadband performance is affected by multiple factors including number of occupants and devices, simultaneous usage, router range etc. For more information speak to your broadband provider.
Map data ©OpenStreetMap contributors.





