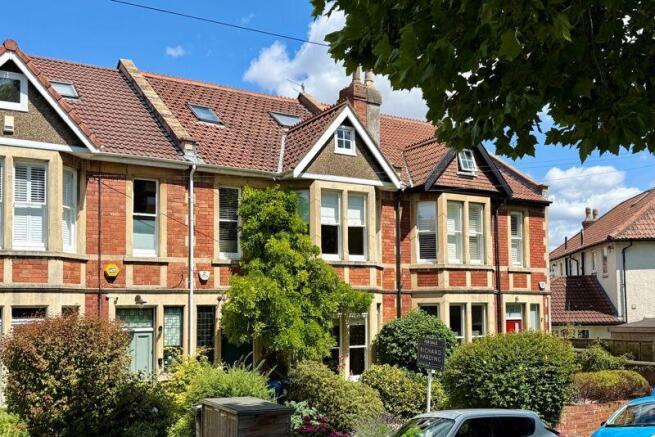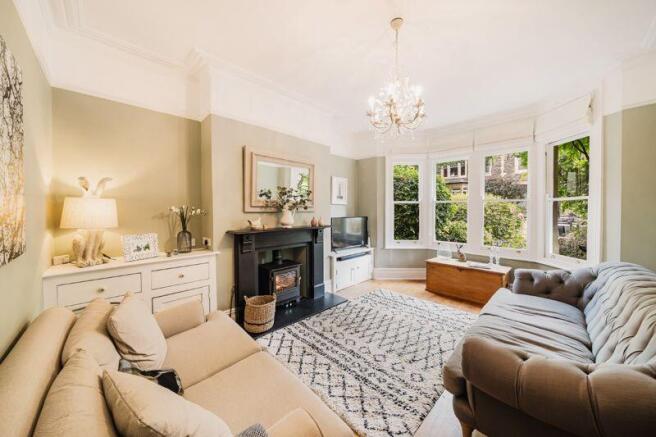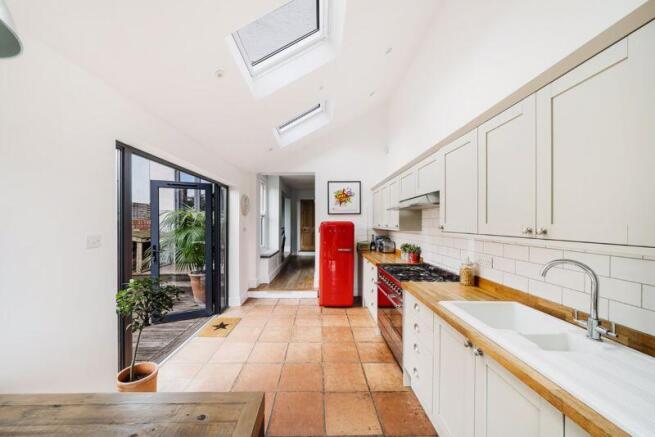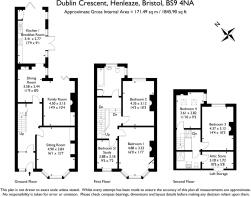
Dublin Crescent | Henleaze

- PROPERTY TYPE
Terraced
- BEDROOMS
5
- BATHROOMS
2
- SIZE
Ask agent
- TENUREDescribes how you own a property. There are different types of tenure - freehold, leasehold, and commonhold.Read more about tenure in our glossary page.
Freehold
Key features
- A stunning 5 bedroom family home situated on a popular tree lined crescent.
- 1,845 sq. ft. of living space with a flexible layout perfect for growing families or home-working professionals
- Sociable L shaped kitchen/dining/living space with bi-folding doors
- Bay fronted sitting room, many period features and stylish decor throughout
- Potential to create parking (subject to consents)
- Excellent decorative condition throughout, just move in and enjoy!
- Peaceful landscaped rear garden (50ft x 30ft) with gated rear access lane
- An attractive and most welcoming home in a great location
Description
Situated on a desirable tree-lined Crescent, just off Henleaze Road with its thriving shops and cafes, whilst being within close proximity of Durdham Downs, Waitrose supermarket, bus connections to central areas and excellent schools including Badminton, Redmaids and St Ursula's.
Flexible layout, perfect for growing families or home-working professionals.
GROUND FLOOR
APPROACH:
via pathway weaving through a pretty well stocked front garden to the main entrance door to the house.
ENTRANCE VESTIBULE:
a welcoming entrance with original tessellated tiled floor, built-in storage cupboard, attractive stained glass windows beside and over the front door, coat hooks. Part glazed period door leading through into:-
ENTRANCE HALLWAY:
high ceilings with ceiling cornicing, original staircase rising to the first floor landing with an understairs storage cupboard, radiator, oak flooring. Doors leading off to sitting room and large sociable L shaped kitchen/dining/living area.
SITTING ROOM:
(16' 1'' into bay x 12' 7'' into chimney recess) (4.90m x 3.83m)
a wide bay to front comprising four sash windows. An attractive fireplace with inset woodburning stove, original surround and mantle and a slate hearth. Oak flooring, low level cabinets built into chimney recesses, high ceilings with ceiling cornicing and picture rail.
KITCHEN/DINING/LIVING AREA:
a large sociable L shaped kitchen/dining/living space with a semi open-plan layout but with defined spaces as follows:-
Dining Room:
(11' 9'' x 8' 0'') (3.58m x 2.44m)
ample space for a family sized dining table and chairs, contemporary upright radiator, feature fireplace, and wall openings connecting through to the living and kitchen/breakfast room space.
Living Space:
(14' 9'' x 10' 4'' into chimney recess) (4.49m x 3.15m)
a cosy and light filled living area with wonderful tall bi-folding doors to rear accessing the rear garden, feature period fireplace, oak flooring, high ceilings with ceiling coving and picture rail, built-in bookcasing, space for tv.
Kitchen/Breakfast Area:
(17' 9'' x 9' 1'') (5.41m x 2.77m)
a modern fitted shaker style kitchen with base and eye level units with woodblock worktop over and inset 1 ½ bowl sink and drainer unit, appliance space for a Range cooker with built-in chimney hood over, corner larder style cupboard with wall mounted Vaillant gas central heating boiler and plumbing and appliance space beneath for a washing machine, high pitched ceilings with Velux skylight windows and anthracite grey aluminium framed double doors to rear and side, providing a seamless access out onto the rear garden and flooding this space with natural light. Inset spotlights, contemporary upright radiator, terracotta tiled style flooring.
FIRST FLOOR
LANDING:
staircase continuing up to the second floor landing. Doors leading off to bedroom 1, bedroom 2, bedroom 5/study and family bathroom/wc.
BEDROOM 1:
(front) (16' 0'' into bay x 11' 7'' into chimney recess) (4.87m x 3.53m)
a double bedroom with wide bay to front comprising four sash windows, high ceilings with ceiling coving and picture rail, period style fireplace, radiator.
BEDROOM 2:
(rear) (14' 3'' x 10' 3'' into chimney recess) (4.34m x 3.12m)
a double bedroom with large picture double glazed window to rear overlooking the rear and neighbouring gardens, high ceilings with ceiling coving and picture rail, period fireplace.
BEDROOM 5/STUDY:
(9' 5'' x 7' 2'') (2.87m x 2.18m)
a single bedroom or home office with sash window to front, high ceilings and a radiator.
BATHROOM/WC:
(10' 0'' x 8' 5'') (3.05m x 2.56m)
a large family bathroom with a white suite comprising freestanding claw foot bath with mixer taps and shower attachment, wc and pedestal wash basin. Stained glass window to side and further sash window to rear. Radiator and corner cupboard housing lagged hot water tank.
SECOND FLOOR
LANDING:
doors off to bedroom 3, bedroom 4 and shower room/wc. There is also a large Velux skylight window providing natural light through the landing and stairwell.
BEDROOM 3:
(rear) (14' 4'' x 10' 3'' into chimney recess) (4.37m x 3.12m)
large double glazed window to rear with rooftop views over Henleaze, radiator and period fireplace.
BEDROOM 4:
(11' 10'' x 9' 3'') (3.60m x 2.82m)
a double bedroom with double glazed window to side, period fireplace, radiator and two Velux skylight windows to rear.
SHOWER ROOM/WC:
white suite comprising walk-in shower enclosure with system fed shower, low level wc, wall hung wash basin, contemporary upright radiator, Velux skylight window, part tiled walls and tiled floor. Door accessing:-
Attic Storage Room:
(10' 5'' x 5' 8'') (3.17m x 1.73m)
a good sized storage room with Velux skylight window and low level door accessing further eaves storage space.
OUTSIDE
FRONT GARDEN:
pretty front garden laid to stone chippings with deep flower borders containing various plants and shrubs, block paved pathway with Victorian edging tiles.
REAR GARDEN:
(approx. 50' 0'' into side return x 30' 0'' max/9'0 min) (15.23m x 9.14m/2.74m)
a tastefully landscaped rear garden mainly laid to artificial lawn with raised decked seating area closest to the kitchen/dining space, slate tiled seating area at the bottom of the garden hanging onto the afternoon and evening sunshine, flower borders containing various plants and shrubs, attractive brick and fenced boundary walls. Handy gated rear access lane, perfect for bicycle access etc.
IMPORTANT REMARKS
VIEWING & FURTHER INFORMATION:
available exclusively through the sole agents, Richard Harding Estate Agents, tel: .
FIXTURES & FITTINGS:
only items mentioned in these particulars are included in the sale. Any other items are not included but may be available by separate arrangement.
TENURE:
it is understood that the property is Freehold with a perpetual yearly rent charge of £5.0s.0d p.a. This information should be checked with your legal adviser.
LOCAL AUTHORITY INFORMATION:
Bristol City Council. Council Tax Band: E
Brochures
Property BrochureFull Details- COUNCIL TAXA payment made to your local authority in order to pay for local services like schools, libraries, and refuse collection. The amount you pay depends on the value of the property.Read more about council Tax in our glossary page.
- Band: E
- PARKINGDetails of how and where vehicles can be parked, and any associated costs.Read more about parking in our glossary page.
- Yes
- GARDENA property has access to an outdoor space, which could be private or shared.
- Yes
- ACCESSIBILITYHow a property has been adapted to meet the needs of vulnerable or disabled individuals.Read more about accessibility in our glossary page.
- Ask agent
Dublin Crescent | Henleaze
Add an important place to see how long it'd take to get there from our property listings.
__mins driving to your place
Get an instant, personalised result:
- Show sellers you’re serious
- Secure viewings faster with agents
- No impact on your credit score



Your mortgage
Notes
Staying secure when looking for property
Ensure you're up to date with our latest advice on how to avoid fraud or scams when looking for property online.
Visit our security centre to find out moreDisclaimer - Property reference 12244851. The information displayed about this property comprises a property advertisement. Rightmove.co.uk makes no warranty as to the accuracy or completeness of the advertisement or any linked or associated information, and Rightmove has no control over the content. This property advertisement does not constitute property particulars. The information is provided and maintained by Richard Harding Estate Agents, Bristol. Please contact the selling agent or developer directly to obtain any information which may be available under the terms of The Energy Performance of Buildings (Certificates and Inspections) (England and Wales) Regulations 2007 or the Home Report if in relation to a residential property in Scotland.
*This is the average speed from the provider with the fastest broadband package available at this postcode. The average speed displayed is based on the download speeds of at least 50% of customers at peak time (8pm to 10pm). Fibre/cable services at the postcode are subject to availability and may differ between properties within a postcode. Speeds can be affected by a range of technical and environmental factors. The speed at the property may be lower than that listed above. You can check the estimated speed and confirm availability to a property prior to purchasing on the broadband provider's website. Providers may increase charges. The information is provided and maintained by Decision Technologies Limited. **This is indicative only and based on a 2-person household with multiple devices and simultaneous usage. Broadband performance is affected by multiple factors including number of occupants and devices, simultaneous usage, router range etc. For more information speak to your broadband provider.
Map data ©OpenStreetMap contributors.





