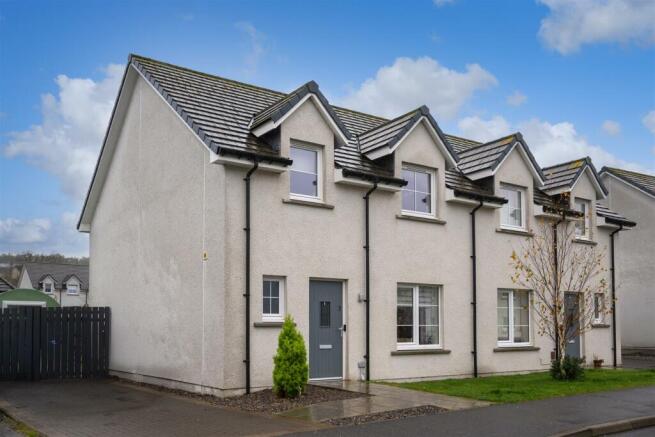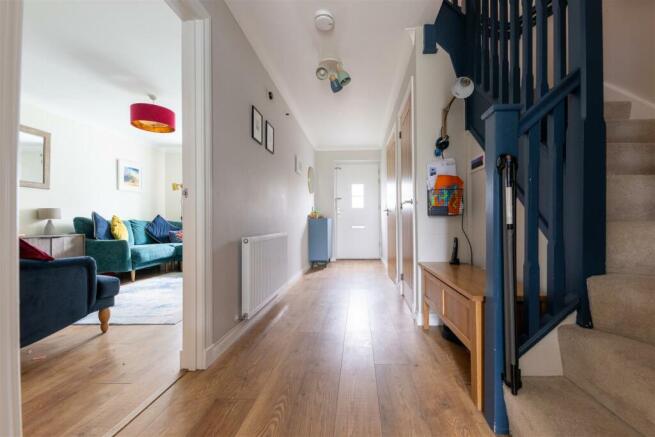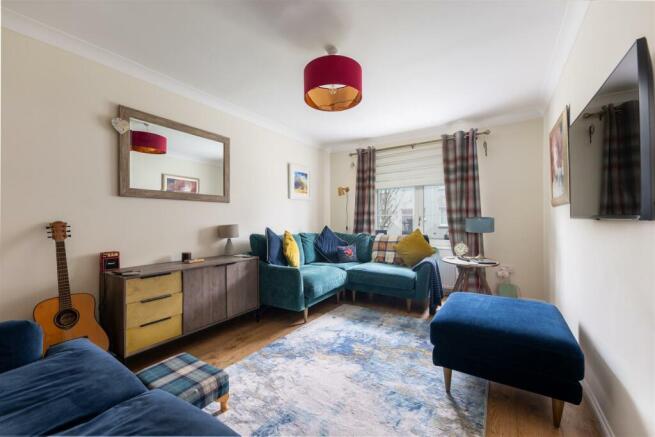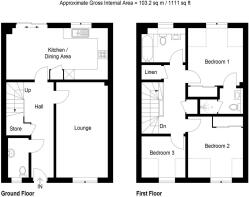
3 Aignish Drive, Inverness, IV2 6ET

- PROPERTY TYPE
Semi-Detached
- BEDROOMS
3
- BATHROOMS
3
- SIZE
1,357 sq ft
126 sq m
- TENUREDescribes how you own a property. There are different types of tenure - freehold, leasehold, and commonhold.Read more about tenure in our glossary page.
Freehold
Key features
- Stunning 3 bedroom semi-detached family home
- Built by Kirkwood Homes in 2018
- Beautiful finishings throughout
- Kitchen/Diner
- Spacious accommodation throughout
- Sought after Mains of Culduthel area of Inverness
- Private rear garden
- Garden pod/home office area
- NHBC Certificate
- Early Entry Available
Description
Full Description: Exceptional opportunity to purchase a gorgeous three-bedroom semi-detached family home in the highly sought-after area of Slackbuie, Inverness. Built in 2018 by Kirkwood Homes, this property follows their popular ‘Tewel’ design, making it an ideal choice for those seeking a high-quality, well-built home. Presented in fantastic condition, the property benefits from gas central heating and double glazing throughout, offering both comfort and energy efficiency.
Entering the home, you are welcomed by a spacious hallway that leads to a bright and airy formal lounge, where large front-aspect windows flood the room with natural light. This generously sized lounge provides ample space for flexible furniture arrangements, creating a warm and inviting atmosphere.
To the rear of the property, the open-plan kitchen and dining area provide the perfect setting for modern family life. Equipped with high-spec Siemens integrated appliances, including a dual oven/grill, gas hob, extractor fan, and integrated fridge/freezer and dishwasher, this kitchen caters to all culinary needs. It offers abundant cupboard and worktop space, as well as a designated area for a washing machine. The dining area comfortably accommodates a large table and chairs, making it ideal for gatherings and family meals. French doors open onto a private rear garden, seamlessly extending the living space outdoors. On the ground floor, you’ll also find a convenient WC and a storage cupboard.
Upstairs, two well-proportioned double bedrooms feature built-in wardrobes, while the master bedroom boasts a stylish en-suite bathroom complete with a luxurious rainfall power shower. The third bedroom, a spacious single, offers versatility to be used as a child’s room, home office, or study. Additional storage is provided by a handy linen cupboard on this floor, ensuring everything has its place.
Outside, the property continues to impress. The front offers driveway parking for two cars, while the expansive rear garden includes a patio area ideal for family gatherings. The current owners have enhanced the outdoor space with a custom play area, a large storage shed, and a modern garden pod that serves as a comfortable home office.
Every detail of this property speaks to its exceptional quality, with thoughtful touches such as fully tiled bathrooms, spotlights in the kitchen and bathrooms, and outdoor power. The rich oak doors and new flooring throughout add warmth and elegance, completing the refined look of this beautiful family home.
Property Location: Aignish Drive is located within the popular Mains of Culduthel residential development, approximately three miles south of Inverness City Centre. This prime location offers convenient access to a range of amenities and services, ideal for families and professionals alike. Families will appreciate the proximity to well-regarded schools, with Gaelic School/Cauldeen Primary School and Inverness Royal Academy both within a short walking distance, making the morning school run effortless.
The property benefits from its position just off the southern distributor road, providing quick and easy access to essential shopping and business hubs. Nearby, residents have the convenience of large supermarkets including Asda and Tesco, as well as Fairways Business Park and Inshes Retail Park. Raigmore Hospital is also within easy reach, a valuable benefit for healthcare professionals or those needing close access to medical services.
Inverness City Centre is just a short drive away, offering a wider array of city amenities, from shopping and dining to cultural attractions and leisure facilities, ensuring that everything required for a vibrant lifestyle is readily accessible.
Council Tax: Band E.
EPC: Band B.
Extras: All fitted floor coverings, fixtures and fittings and fitted window blinds. All integrated appliances including gas hob, electric oven, extractor fan, dishwasher and fridge/freezer. Garden Pod with office space.
Services: Mains gas, electricity, water, and drainage. Telephone, broadband and satellite.
Entry: To be mutually agreed.
Viewings: Direct with Smart Moves only.
Viewings: Available 7 days a week by accompanied agent.
Room Dimensions: (for guidance only)
Lounge - 3.00m x 5.56m (9'10" x 18'3")
Kitchen/diner - 5.89m x 3.02m (19'4" x 9'11")
WC - 1.18m x 2.32m (3'10" x 7'7")
Bedroom 1 - 3.22m x 3.33m (10'7" x 10'11")
Ensuite - 2.52m x 1.62m (8'3" x 5'4")
Bedroom 2 - 3.22m x 3.55m (10'7" x 11'8")
Bedroom 3 - 2.59m x 2.34m (8'6" x 7'8")
Family Bathroom - 2.59m x 1.99m ( 8'6" x 6'6")
Brochures
3 Aignish Drive, Inverness, IV2 6ETBrochure- COUNCIL TAXA payment made to your local authority in order to pay for local services like schools, libraries, and refuse collection. The amount you pay depends on the value of the property.Read more about council Tax in our glossary page.
- Band: E
- PARKINGDetails of how and where vehicles can be parked, and any associated costs.Read more about parking in our glossary page.
- Yes
- GARDENA property has access to an outdoor space, which could be private or shared.
- Yes
- ACCESSIBILITYHow a property has been adapted to meet the needs of vulnerable or disabled individuals.Read more about accessibility in our glossary page.
- Ask agent
Energy performance certificate - ask agent
3 Aignish Drive, Inverness, IV2 6ET
Add an important place to see how long it'd take to get there from our property listings.
__mins driving to your place
Explore area BETA
Inverness
Get to know this area with AI-generated guides about local green spaces, transport links, restaurants and more.
Get an instant, personalised result:
- Show sellers you’re serious
- Secure viewings faster with agents
- No impact on your credit score
Your mortgage
Notes
Staying secure when looking for property
Ensure you're up to date with our latest advice on how to avoid fraud or scams when looking for property online.
Visit our security centre to find out moreDisclaimer - Property reference 33483357. The information displayed about this property comprises a property advertisement. Rightmove.co.uk makes no warranty as to the accuracy or completeness of the advertisement or any linked or associated information, and Rightmove has no control over the content. This property advertisement does not constitute property particulars. The information is provided and maintained by Smart Moves Estate Agency, Inverness. Please contact the selling agent or developer directly to obtain any information which may be available under the terms of The Energy Performance of Buildings (Certificates and Inspections) (England and Wales) Regulations 2007 or the Home Report if in relation to a residential property in Scotland.
*This is the average speed from the provider with the fastest broadband package available at this postcode. The average speed displayed is based on the download speeds of at least 50% of customers at peak time (8pm to 10pm). Fibre/cable services at the postcode are subject to availability and may differ between properties within a postcode. Speeds can be affected by a range of technical and environmental factors. The speed at the property may be lower than that listed above. You can check the estimated speed and confirm availability to a property prior to purchasing on the broadband provider's website. Providers may increase charges. The information is provided and maintained by Decision Technologies Limited. **This is indicative only and based on a 2-person household with multiple devices and simultaneous usage. Broadband performance is affected by multiple factors including number of occupants and devices, simultaneous usage, router range etc. For more information speak to your broadband provider.
Map data ©OpenStreetMap contributors.





