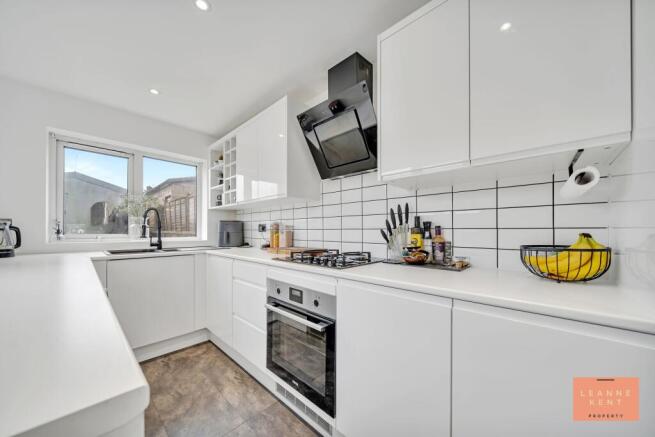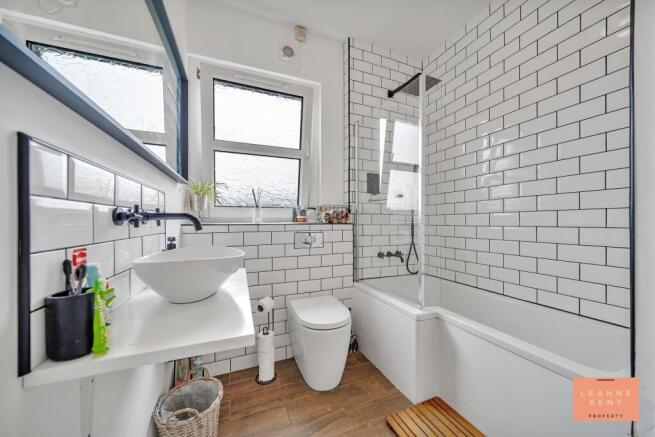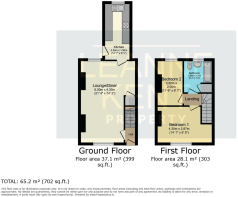
Lawrence Street, Caerphilly, CF83

- PROPERTY TYPE
Terraced
- BEDROOMS
2
- BATHROOMS
1
- SIZE
700 sq ft
65 sq m
- TENUREDescribes how you own a property. There are different types of tenure - freehold, leasehold, and commonhold.Read more about tenure in our glossary page.
Freehold
Key features
- Beautifully Presented
- Town Centre Location
- Large Open Plan Lounge Diner
- Modern & Stylish Kitchen
- Two Good Sized Bedrooms
- Stylish Family Bathroom
- South Facing Garden
- Close To Local Ameneties & Transport
Description
In the heart of this vibrant south-facing garden lies a charming patio area that seamlessly connects to the kitchen, creating an inviting flow between indoor and outdoor living spaces. Bathed in sunlight throughout the day, this patio is the ideal spot for enjoying morning coffee or hosting weekend barbeques with family and friends. Adjacent to the patio is a good-sized flat area laid with artificial grass, adding a touch of greenery without the need for extensive maintenance. This space is perfect for children’s playtime or simply relaxing under the sun. At the rear of this picturesque setting stands a sturdy concrete shed, offering ample storage for gardening tools and outdoor equipment, ensuring a clutter-free environment. Additionally, the property benefits from permit parking to the front, providing added convenience for residents and visitors alike.
EPC Rating: D
Lounge Diner
6.5m x 4.33m
The lounge diner exudes an inviting warmth, with wood effect flooring that stretches across the open plan space, grounding it in a sense of modern comfort. Soft grey walls envelop the room, providing a serene backdrop that enhances natural light and creates an airy atmosphere. Inset shelving flanks on either side of the two chimney breasts, offering both practicality and style. A cosy cupboard sits nestled in the corner, its sleek design harmonising with the overall aesthetic while providing essential storage for dining essentials or seasonal décor. This thoughtfully designed area seamlessly blends relaxation and dining into one harmonious environment, making it ideal for both entertaining guests and enjoying quiet evenings at home.
Kitchen
4.45m x 1.96m
The kitchen exudes a contemporary charm, boasting stylish flooring that sets the tone for an inviting space. The eye is immediately drawn to the sleek white gloss kitchen cabinets, harmoniously paired with a pristine white worktop that enhances the room's brightness and elegance. Nestled seamlessly within this modern design is an integrated oven and hob, accompanied by a matching extractor fan that elevates both functionality and aesthetics. A striking black sink beneath the window adds a bold contrast, allowing natural light to dance across its surface while providing a practical focal point in the culinary haven. Each element works in concert to create not just a cooking area but an inspiring environment where creativity flourishes amidst clean lines and sophisticated finishes.
Bedroom One
2.87m x 4.3m
Bedroom one is located at the front of the property and is tastefully finished. Two windows allow light to flood the room and highlight the beautiful light wood effect flooring. The light-painted walls contrast well with a dark feature wall adding style and substance to this room.
Bedroom Two
3.5m x 2m
Bedroom two is located at the rear of the property and benefits from views over the garden. With light wood effect flooring and white walls, this room is bright and airy.
Family Bathroom
2.5m x 2.14m
The bathroom exudes contemporary elegance, featuring wood effect flooring that adds warmth and texture underfoot while complementing the minimalist aesthetic of the space. The walls are adorned in crisp white, enhanced by white gloss splashback tiles that reflect light beautifully, creating an airy ambience. At the heart of this serene retreat is a P-shaped bath, gracefully accommodating an overhead shower with a sleek black fixture that provides a striking contrast against the pristine backdrop. Adjacent to it rests a hand basin elegantly perched on a floating shelf, showcasing a stylish tap that seamlessly merges form and function. A modern toilet discreetly integrates into the design, ensuring every element serves both practicality and sophistication in this thoughtfully curated sanctuary.
Garden
In the heart of a vibrant south-facing garden lies a charming patio area that seamlessly connects to the kitchen, creating an inviting flow. This space is bathed in sunlight throughout the day, perfect for enjoying morning coffee or hosting weekend barbecues with family and friends. Adjacent to this lovely patio is a good-sized flat area laid with artificial grass, which not only adds a splash of lush greenery but also requires minimal maintenance, ideal for children’s playtime or simply lounging under the sun. At the rear of this picturesque setting stands a sturdy concrete shed, providing ample storage for gardening tools and outdoor equipment while harmonising perfectly with the overall aesthetic of this delightful garden retreat.
- COUNCIL TAXA payment made to your local authority in order to pay for local services like schools, libraries, and refuse collection. The amount you pay depends on the value of the property.Read more about council Tax in our glossary page.
- Band: C
- PARKINGDetails of how and where vehicles can be parked, and any associated costs.Read more about parking in our glossary page.
- Yes
- GARDENA property has access to an outdoor space, which could be private or shared.
- Private garden
- ACCESSIBILITYHow a property has been adapted to meet the needs of vulnerable or disabled individuals.Read more about accessibility in our glossary page.
- Ask agent
Lawrence Street, Caerphilly, CF83
Add an important place to see how long it'd take to get there from our property listings.
__mins driving to your place
Get an instant, personalised result:
- Show sellers you’re serious
- Secure viewings faster with agents
- No impact on your credit score

Your mortgage
Notes
Staying secure when looking for property
Ensure you're up to date with our latest advice on how to avoid fraud or scams when looking for property online.
Visit our security centre to find out moreDisclaimer - Property reference b12655f6-21dc-4f17-ae59-af422674e388. The information displayed about this property comprises a property advertisement. Rightmove.co.uk makes no warranty as to the accuracy or completeness of the advertisement or any linked or associated information, and Rightmove has no control over the content. This property advertisement does not constitute property particulars. The information is provided and maintained by Leanne Kent Property, Cardiff. Please contact the selling agent or developer directly to obtain any information which may be available under the terms of The Energy Performance of Buildings (Certificates and Inspections) (England and Wales) Regulations 2007 or the Home Report if in relation to a residential property in Scotland.
*This is the average speed from the provider with the fastest broadband package available at this postcode. The average speed displayed is based on the download speeds of at least 50% of customers at peak time (8pm to 10pm). Fibre/cable services at the postcode are subject to availability and may differ between properties within a postcode. Speeds can be affected by a range of technical and environmental factors. The speed at the property may be lower than that listed above. You can check the estimated speed and confirm availability to a property prior to purchasing on the broadband provider's website. Providers may increase charges. The information is provided and maintained by Decision Technologies Limited. **This is indicative only and based on a 2-person household with multiple devices and simultaneous usage. Broadband performance is affected by multiple factors including number of occupants and devices, simultaneous usage, router range etc. For more information speak to your broadband provider.
Map data ©OpenStreetMap contributors.





