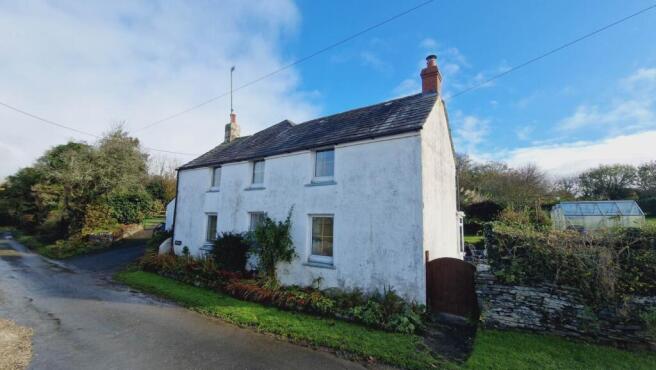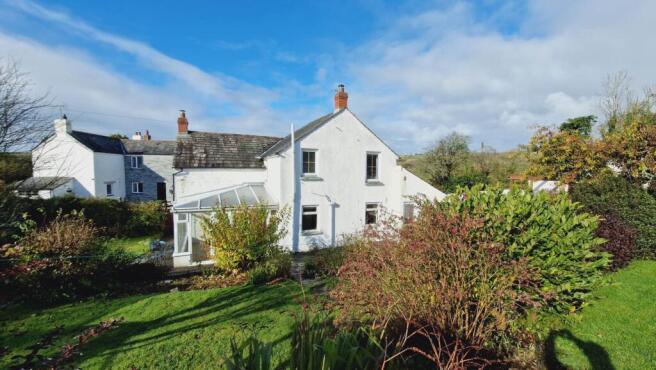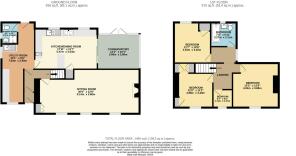Trewalder

- PROPERTY TYPE
Detached
- BEDROOMS
3
- BATHROOMS
2
- SIZE
1,206 sq ft
112 sq m
- TENUREDescribes how you own a property. There are different types of tenure - freehold, leasehold, and commonhold.Read more about tenure in our glossary page.
Freehold
Key features
- Beautiful, detached, rural home.
- 5 Acres of level land attached
- Large Workshop
- Idyllic countryside location
- Parking and garaging for several vehicles
- Large landscaped gardens with fruit trees
- A short drive from all amenities
- Ideal equestrian property
Description
Porch
From the lane, a few steps lead to a Upvc, glazed front door which leads into a small entrance porch with a slate floor. A further glazed Upvc door leads into the hallway which in turn has doorways to the utility and lounge. Stairs rise to the upper floor. Central heating radiator.
Lounge / Diner - 29'3" (8.92m) Max x 10'10" (3.3m) Max
A light and bright room with three windows to the front aspect. There is a large, stone, open fireplace with a wood burning stove fitted. Storage cupboard and built in display cabinet. Two central heating radiators. Plenty of room for a 10 seat dining table.
Kitchen / Breakfast room - 18'0" (5.49m) x 10'0" (3.05m)
A beautifully fitted country style kitchen in a very pleasant cream colour with butchers block style worktops. There is an inset, one and a half bowl stainless steel sink with mixer tap. An AGA free standing stove set in a central position and colour matched to the rest of the kitchen. Two windows to the rear aspect and patio doors leading out to the conservatory. A matching breakfast bar with storage under. Stone tiling, pantry cupboard, and central heating radiator.
Downstairs Shower Room - 6'6" (1.98m) x 4'11" (1.5m)
A well fitted shower room suite comprising a corner shower cubicle with patterned glass enclosure and mains shower fitted, Low level WC, Pedestal wash hand basin, and extractor fan. Window to the side aspect.
Conservatory - 13'0" (3.96m) x 10'2" (3.1m)
Well placed modern conservatory with full length glass and poly carbonate roof. Double doors lead out to the rear garden and access through patio doors to the kitchen.
Utility Room - 16'5" (5m) x 5'9" (1.75m)
Large utility area with doors leading to the hall, kitchen, downstairs shower room, and upvc door to the rear garden. Shelving and storage cabinets with inset stainless steel sink. Windows to the front and side aspects. Central heating radiator. The utility has two distinct areas, the second of which measures 3.89m x 1.34m.
Bedroom 1 - 12'10" (3.91m) x 10'11" (3.33m)
Large bright room. Window to the front aspect overlooking countryside. Exposed beams. Central heating radiator.
Bedroom 2 - 10'2" (3.1m) x 10'10" (3.3m)
Window to the rear aspect with views over the garden. Loft hatch. Cupboard housing the hot water tank. Central heating radiator.
Bedroom 3 - 11'2" (3.4m) x 9'5" (2.87m)
Window to the front aspect overlooking countryside. Exposed beams. Two built in wardrobes. Central heating radiator.
Study - 5'5" (1.65m) x 5'7" (1.7m)
Window to the front aspect with views over countryside. Electric heater to one wall. Fixed shelving. Ideal study space.
Bathroom
Opaque window to the rear aspect. Suite comprising of a panelled bath with electric shower over and glass splash screen. Low level WC. Wall mounted wash hand basin.
Double Garage - 16'5" (5m) x 16'4" (4.98m)
Large double garage with electric and light supplied. Stone built with metal roof and wood doors.
Workshop - 22'5" (6.83m) x 21'0" (6.4m)
To the rear of the garage is a large workshop with electric and light supplied. Plenty of shelving and storage space. Vaulted and beamed ceiling with corrugated covering. Excellent hobby space and workshop.
Workshop 2 / old milking shed - 36'0" (10.97m) x 17'7" (5.36m)
Next to the garage and workshop is another large building with various potential uses. Large doors to the front for vehicle access and side door. Power and light supplied. To the rear of the building is a smaller sectioned off area which is fitted with kitchen units and would make an ideal office space. Corrugated roofing.
Hay barn / Storage - 49'0" (14.94m) Approx x 12'3" (3.73m) Approx
At present this building is sectioned off into 4 separate areas used as garage space. With the existing footprint, there is potential for conversion (subject to planning consent). For horse owners this building would make an ideal stable block.
Outside
This property stands on approx 4.58 acres of level land. Perfect for the horse enthusiast as well as those looking to create a small holding or small business. Either way, this property gives you everything you need. To the front is a planting area adjacent to the property and a driveway to the side leading to the double garage and also a farm gate leading through to the outbuildings and fields. Hand gates are to both sides of the property giving access to the rear gardens which are beautifully landscaped and include an orchard area. Beyond the orchard are the two fields which are level, and ideal for horses. This house is indeed a countryside gem.
Agents Notes
When you imagine an idyllic countryside family home, this property is just the kind of thing that comes to mind. Plenty of space to breath and even more space to do whatever you want. As said, this property is ideal for the equestrian. Having the fields connected to the house is rare and highly sought after. The house itself has been well maintained and is ready for a new owner to put their stamp on it. Those of you looking for a versatile house with plenty of outside space and outbuildings, this property has to be on your viewing list.
what3words /// streaking.lunged.alleges
Notice
Please note we have not tested any apparatus, fixtures, fittings, or services. Interested parties must undertake their own investigation into the working order of these items. All measurements are approximate and photographs provided for guidance only.
Brochures
Brochure 1- COUNCIL TAXA payment made to your local authority in order to pay for local services like schools, libraries, and refuse collection. The amount you pay depends on the value of the property.Read more about council Tax in our glossary page.
- Band: C
- PARKINGDetails of how and where vehicles can be parked, and any associated costs.Read more about parking in our glossary page.
- Garage,Off street
- GARDENA property has access to an outdoor space, which could be private or shared.
- Private garden
- ACCESSIBILITYHow a property has been adapted to meet the needs of vulnerable or disabled individuals.Read more about accessibility in our glossary page.
- Ask agent
Trewalder
Add an important place to see how long it'd take to get there from our property listings.
__mins driving to your place
Get an instant, personalised result:
- Show sellers you’re serious
- Secure viewings faster with agents
- No impact on your credit score
Your mortgage
Notes
Staying secure when looking for property
Ensure you're up to date with our latest advice on how to avoid fraud or scams when looking for property online.
Visit our security centre to find out moreDisclaimer - Property reference 1983_KERN. The information displayed about this property comprises a property advertisement. Rightmove.co.uk makes no warranty as to the accuracy or completeness of the advertisement or any linked or associated information, and Rightmove has no control over the content. This property advertisement does not constitute property particulars. The information is provided and maintained by Kernow Properties, Camelford. Please contact the selling agent or developer directly to obtain any information which may be available under the terms of The Energy Performance of Buildings (Certificates and Inspections) (England and Wales) Regulations 2007 or the Home Report if in relation to a residential property in Scotland.
*This is the average speed from the provider with the fastest broadband package available at this postcode. The average speed displayed is based on the download speeds of at least 50% of customers at peak time (8pm to 10pm). Fibre/cable services at the postcode are subject to availability and may differ between properties within a postcode. Speeds can be affected by a range of technical and environmental factors. The speed at the property may be lower than that listed above. You can check the estimated speed and confirm availability to a property prior to purchasing on the broadband provider's website. Providers may increase charges. The information is provided and maintained by Decision Technologies Limited. **This is indicative only and based on a 2-person household with multiple devices and simultaneous usage. Broadband performance is affected by multiple factors including number of occupants and devices, simultaneous usage, router range etc. For more information speak to your broadband provider.
Map data ©OpenStreetMap contributors.







