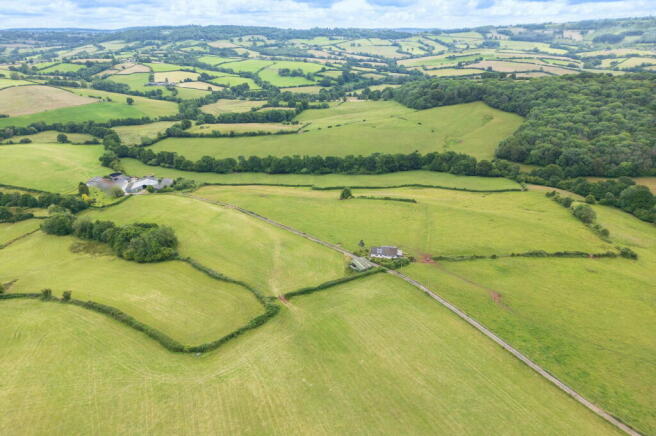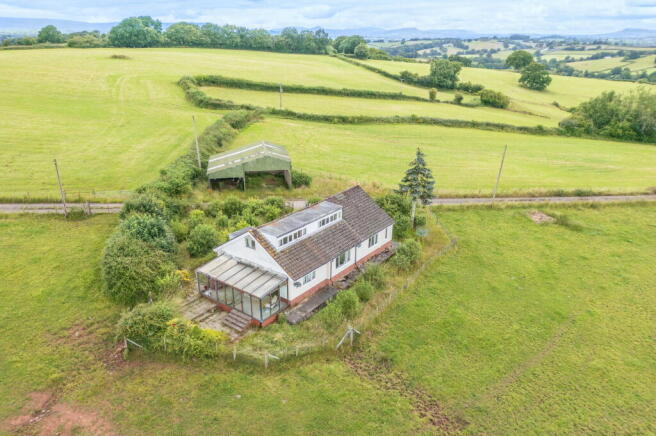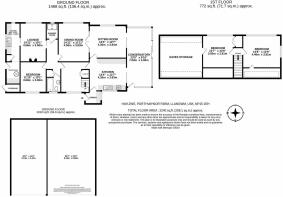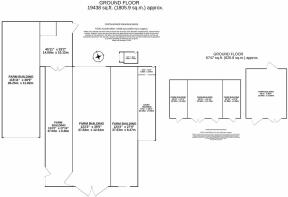3 bedroom farm house for sale
Llangwm, Usk, Monmouthshire
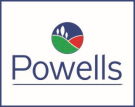
- PROPERTY TYPE
Farm House
- BEDROOMS
3
- BATHROOMS
2
- SIZE
Ask agent
- TENUREDescribes how you own a property. There are different types of tenure - freehold, leasehold, and commonhold.Read more about tenure in our glossary page.
Ask agent
Key features
- Superb accessible location in a beautiful position within open countryside
- Spacious three-bedroom dormer bungalow known as Haylene with scope for expansion / renovation or replacement dwelling
- Spectacular panoramic views
- Extensive agricultural yard area
- Eight general purpose agricultural buildings
- Permastore slurry store tank
- Ring fenced productive pastureland all capable of being grazed or mown for fodder
- Excellent appeal to agricultural, equestrian, development, lifestyle and sporting interests
- Extending in total to approximately 116.36 acres (47.09 ha)
Description
Location & Situation
Porthvaynor Farm is surrounded by glorious Monmouthshire countryside positioned in an elevated position with spectacular views on the eastern edge of the rural village of Llangwm which is home to the historic 12th Century Church of St Jerome. The entrance to the drive to the property is directly accessed from the eastern side of the council maintained public highway known as Church Lane that connects directly to the village of Llansoy 1.7 miles to the north and Gaer Fawr 1.3 miles to the south.
The property benefits from excellent road access with Church Lane providing good access to the B4235 Usk Road and the picturesque town of Usk 5.3 miles to the west. The market town of Raglan is 9 miles to the north providing access to the A449 and A40. The B4293 Chepstow Road is just a short distance to the east with the historic town of Chepstow 9.1 miles to the south-east providing connections to the main road networks of the A466, A48, M48 and M4.
Porthvaynor Farm enjoys an excellent accessible location 9.1 miles north-west from the centre of Chepstow, a thriving border town with the picturesque historic Chepstow Castle dating back to the 11th century, the oldest surviving post-Roman stone fortification in Britain and the renowned Chepstow Racecourse. Chepstow has a bustling high street with a mixture of high street chain stores, independent shops and eateries as well as everyday services such as banks, post offices and grocery stores, three distinct shopping areas and a good selection of restaurants and bars. For education, St. John’s on-the-Hill is a co-educational day and boarding preparatory school with all-year round Day Nurseries. There are also primary schools in the area and Chepstow Comprehensive School. An abundance of tourism and recreational activities exist within Chepstow and the wider region.
Monmouth is located just 13 miles from the property and boasts excellent schools including Haberdashers independent boys and girls schools, Llangattock School Monmouth with Montessori Nursery, a variety of primary schools and Monmouth Comprehensive School. Monmouth also offers an upmarket traditional shopping street, with boutique shops, Waitrose supermarket, M&S Simply Food, The Savoy Theatre and an extensive range of recreational and leisure facilities.
Bristol is just 25.9 miles away from the property with all the benefits a city has to offer, such as Cabot Circus shopping centre and the renowned Cribbs Causeway shopping complex, a railway station offering direct trains to London, bus station, bars, cafes, restaurants, fantastic schools and universities and multiple employment opportunities.
Haylene
From Church Lane the drive runs directly through the centre of the farm from south to north. Positioned centrally in an elevated position is Haylene with views over the surrounding farmland and countryside. Haylene is an extensive dormer bungalow with brick and rendered elevations under a corrugated tiled roof.
The property is entered via a porch leading to the bright and spacious kitchen accommodating a kitchen table and fitted with base and wall timber units, composite work tops, metal sink and electric oven and hob. Double doors from the side of the kitchen open to the fully glazed conservatory with beautiful three-sided views of the farm and surrounding countryside.
Next is the open plan sitting room and dining room, divided by folding French doors which can be opened to create an extended open space. From the side of the kitchen is the hallway with front hall and stairs. A rear hallway provides access to the family bathroom with bath, wc and wash basin, the first bedroom, a spacious double and the shower room featuring a walk-in shower cubicle and shelving. Also accessed from the rear hallway is a third reception room/office with feature fireplace with electric fire.
From the office is the utility, fitted with base timber units, metal sink, and space for appliances and the boiler house with boiler, base and wall timber units and external door.
Stairs from the front hall lead up to the first-floor central landing and two spacious double bedrooms with storage space and views. From the second bedroom a door opens to an extensive storage space which could be converted into an ensuite bathroom subject to the necessary consents and sign off.
The property is serviced by mains electricity and features solar panels on the roof which heat the water. Water is from a borehole and foul drainage to a septic tank. The property features uPVC double glazing throughout and central heating by way of an oil boiler.
Haylene sits within a residential curtilage of about 0.28 acre which extends in an irregular shape to the other side of the farm drive. The garden extends principally to the west with a lawned area to the north and east. At the southern end steps from the conservatory lead down onto a patio area providing a wonderful space for alfresco dining.
Opposite the bungalow on the far side of the farm drive is a steel portal framed two bay open fronted building with block and tin sheet clad elevations under a tin sheet roof with lean-to providing a useful space which could be used for a range of possible uses.
Haylene is positioned in a central elevated position with views over the surrounding farmland and countryside, providing a charming three bedroom residence in need of gentle modernisation. Due to its prime position, it may be of interest to purchasers who are looking to apply for a replacement dwelling on site.
Outbuildings & Yard
Following on from Haylene, the farm drive leads down for a further 0.2 miles leading to the yard areas and a range of agricultural buildings. To the right of the track are four interconnected buildings comprising a three-bay steel portal framed building with block and Yorkshire boarded walls and fibre cement roof. Next is the old milking parlour - a four bay steel portal framed building with concrete base and block and tin sheeted elevations under a fibre cement roof. Directly adjacent to the parlour to the west is an open fronted steel portal framed eight bay general purpose agricultural building with lean-to with block and corrugated walls under a fibre cement roof. Positioned to the west of this and set back is an additional eight bay steel portal framed open fronted building with block and corrugated elevations under a fibre cement roof.
Positioned on the north-east side of the yard area is the second range of agricultural buildings which have their own designated yard with cattle swing gates, comprising three interconnected buildings with a three-bay steel portal framed building extended by lean-tos either side with block and tin sheeted elevations under a fibre cement roof. Next is a three bay fully enclosed building with block and tin sheeted walls and fibre cement roof. Last is a four bay steel portal framed open fronted building with block and Yorkshire boarded elevations under a fibre cement roof with concrete floor.
Positioned adjacent to the yard is a Permastore slurry store tank.
The yard and buildings all provide an excellent range of buildings to support any farming enterprise but could also be used for a range of possible alternative uses subject to obtaining the necessary planning consents.
Land
The land at Porthvaynor Farm extends in an extensive ring fence with the majority of the land extending to the north-east, east and south-west. The land comprises seven field enclosures of improved permanent pasture with two small sections of woodland. The land is a mixture of level to gently sloping and is all suitable to be grazed or mown for fodder.
The land to the south-west and to the north is all predominantly level with the field enclosures that are positioned to the east of the buildings gently sloping down either side of a strip of woodland at the bottom which features a natural water supply running through it. The land has historically been used to support a dairy enterprise and now is used for cattle and sheep. It certainly provides a very productive extensive parcel of land that could support any livestock enterprise. The majority of the land can be seen from Haylene enabling any purchaser to look out over the farm from the comfort of home.
All the land is all stock proof fenced and serviced by mains water troughs and is a mix of freely draining slightly acid loamy soils to clay loam soil.
The land is all registered with Rural Payments Wales for Basic Payment Scheme.
The land is currently occupied under a Farm Business Tenancy.
Three Public Rights of Way cross the farm following the farm track and interconnecting next to the primary set of farm buildings. There is a private right of way for all purposes over the farm drive to the benefit of Porthvaynor Farmhouse.
The land forms an excellent extensive ring fenced compartment of productive grassland in a beautiful rural setting. It would certainly provide significant appeal to agricultural, equestrian, rural enterprise and lifestyle type purchasers, or anyone with an extensive livestock enterprise.
In total all the land and buildings at Porthvaynor Farm extends to approximately 116.36 acres (47.09 ha).
Key Information
Services: The property benefits from mains electricity with roof top solar thermal panels. Water is by way of a borehole and mains. Hayleane is heated by oil-fired central heating. Foul drainage is to a septic tank.
Wayleaves, Easements and Rights of Way: The property is offered with all existing wayleaves, easements and all public and private rights of way and other such rights, whether these are specifically referred to in these particulars or not. Three Public Rights of Way cross the farm following the farm track and interconnecting next to the primary set of farm buildings. There is a private right of way for all purposes over the farm drive to the benefit of Porthvaynor Farmhouse (shaded in blue on the plan).
Fixtures and Fittings: Only those items specifically mentioned in these particulars will be included in the sale, the remainder are excluded from the sale, however, may be available by separate negotiation.
Basic Payment Scheme: The land is all registered for Basic Payment Scheme. The Basic Payment Scheme Entitlements are excluded from the sale.
Council Tax Band: Haylene is classified as Band F.
Local Authority: Monmouthshire County Council. Telephone: .
Viewings: Strictly by appointment with the selling agents on set viewing days.
Directions: From the centre of Usk, proceed on the A472 travelling east for 1.2 miles. Turn left onto the B4235 signposted Chepstow. Continue on the B4235 Chepstow Road for 2.7 miles. Then take the left-hand turn in the direction of Wolvesnewton, Llansoy, Cobblers Plain. Continue for one mile then take the left turn onto Church Lane, signposted Llansoy. Continue for 0.3 miles and the entrance drive will be on your right-hand side.
Postcode: NP15 1EH
What Three Words: ///briefing.fashion.hypnotist
Brochures
Brochure 1- COUNCIL TAXA payment made to your local authority in order to pay for local services like schools, libraries, and refuse collection. The amount you pay depends on the value of the property.Read more about council Tax in our glossary page.
- Ask agent
- PARKINGDetails of how and where vehicles can be parked, and any associated costs.Read more about parking in our glossary page.
- Yes
- GARDENA property has access to an outdoor space, which could be private or shared.
- Yes
- ACCESSIBILITYHow a property has been adapted to meet the needs of vulnerable or disabled individuals.Read more about accessibility in our glossary page.
- Ask agent
Llangwm, Usk, Monmouthshire
Add an important place to see how long it'd take to get there from our property listings.
__mins driving to your place
Get an instant, personalised result:
- Show sellers you’re serious
- Secure viewings faster with agents
- No impact on your credit score
Your mortgage
Notes
Staying secure when looking for property
Ensure you're up to date with our latest advice on how to avoid fraud or scams when looking for property online.
Visit our security centre to find out moreDisclaimer - Property reference S1101412. The information displayed about this property comprises a property advertisement. Rightmove.co.uk makes no warranty as to the accuracy or completeness of the advertisement or any linked or associated information, and Rightmove has no control over the content. This property advertisement does not constitute property particulars. The information is provided and maintained by Powells, Monmouth. Please contact the selling agent or developer directly to obtain any information which may be available under the terms of The Energy Performance of Buildings (Certificates and Inspections) (England and Wales) Regulations 2007 or the Home Report if in relation to a residential property in Scotland.
*This is the average speed from the provider with the fastest broadband package available at this postcode. The average speed displayed is based on the download speeds of at least 50% of customers at peak time (8pm to 10pm). Fibre/cable services at the postcode are subject to availability and may differ between properties within a postcode. Speeds can be affected by a range of technical and environmental factors. The speed at the property may be lower than that listed above. You can check the estimated speed and confirm availability to a property prior to purchasing on the broadband provider's website. Providers may increase charges. The information is provided and maintained by Decision Technologies Limited. **This is indicative only and based on a 2-person household with multiple devices and simultaneous usage. Broadband performance is affected by multiple factors including number of occupants and devices, simultaneous usage, router range etc. For more information speak to your broadband provider.
Map data ©OpenStreetMap contributors.
