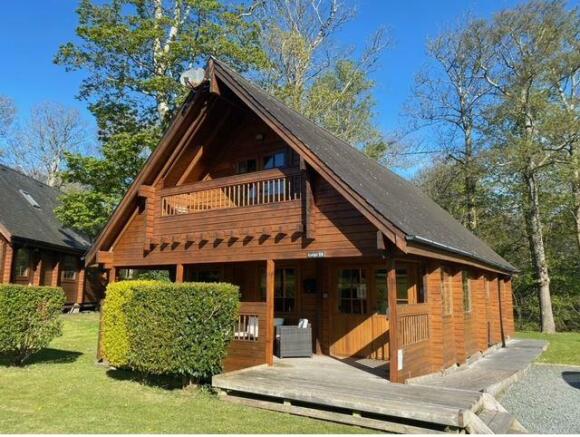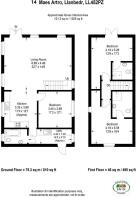14 Maes Artro, Llanbedr. LL45 2PZ

- PROPERTY TYPE
House
- BEDROOMS
3
- BATHROOMS
3
- SIZE
Ask agent
Key features
- Contemporary wooden lodge in popular village of Llanbedr
- Excellent income potential
- 3 Bedrooms with 2 en-suite
- Ample parking facilities
- 1st floor balcony with seating area
- Rear patio and shed
- Beach, shops and restaurants all within walking distance
- Subject to reserve price - t's and c's apply
- Buyers fee applies
Description
Llanbedr is a popular village situated on the western coastal fringe of the Snowdonia National Park through which runs the Afon Artro. The village is served by a well stocked convenience store, hairdressers, two public houses, Country House Hotels, a primary school and the village church. It benefits from a regular bus service and a rail station along the Cambrian Coastline railway provides excellent links to nearby towns including Porthmadog and Barmouth with regular services to the Midlands and beyond.
Accommodation comprises : ( All measurements are approximate )
Important Information - This property is for sale by “Merseyside & Cheshire North Wales Property Auction “powered by iam-sold Ltd” AUCTIONEERS COMMENTS“This property is for sale by the Modern Method of Auction. Should you view, offer or bid on the property, your information will be shared with the Auctioneer, iamsold Limited. This method of auction requires both parties to complete the transaction within 56 days of the draft contract for sale being received by the buyers solicitor. This additional time allows buyers to proceed with mortgage finance. The buyer is required to sign a reservation agreement and make payment of a non-refundable Reservation Fee. This being 4.5% of the purchase price including VAT, subject to a minimum of £6,000.00 including VAT. The Reservation Fee is paid in addition to purchase price and will be considered as part of the chargeable consideration for the property in the calculation for stamp duty liability. Buyers will be required to go through an identification verification process with iamsold and provide proof of how the purchase would be funded. This property has a Buyer Information Pack which is a collection of documents in relation to the property. The documents may not tell you everything you need to know about the property, so you are required to complete your own due diligence before bidding. A sample copy of the Reservation Agreement and terms and conditions are also contained within this pack. The buyer will also make payment of £349.00 including VAT towards the preparation cost of the pack, where it has been provided by iamsold. The property is subject to an undisclosed Reserve Price with both the Reserve Price and Starting Bid being subject to change. Referral Arrangements The Partner Agent and Auctioneer may recommend the services of third parties to you. Whilst these services are recommended as it is believed they will be of benefit; you are under no obligation to use any of these services and you should always consider your options before services are accepted. Where services are accepted the Auctioneer or Partner Agent may receive payment for the recommendation and you will be informed of any referral arrangement and payment prior to any services being taken by you” TO VIEW OR MAKE A BID contact Tom Parry or visit
Ground Floor - Rear entrance door into
Utility Room - 1.74 x 4.57 (5'8" x 14'11") - Fitted with single sink and drainer unit, wall storage cupboards, LPG fuelled Worcester Bosch combi boiler controlled by Nest allowing remote viewing/control of your heating, washing machine and condensing tumble dryer, window to side, doors into
Bathroom - Fitted with suite comprising panelled bath, low level w.c., wash hand basin, storage cupboards, wall mounted cabinet, window to side, extractor fan, radiator
Kitchen/Dining Room/Lounge - 8.25 x 6.88 overall (27'0" x 22'6" overall) - Large open plan area with kitchen fitted with wall and base units, including 1 1/2 sink and drainer unit, free standing Bosch dishwasher, fridge/freezer, electric oven with hob and extractor fan above, laminate worktops, window to side, opening into lounge/dining area with window on all aspects, feature electric wall mounted fire, radiators x 2, double doors leading to front veranda, carpeted stairs to first floor
Bedroom 1 - 3.67 x 3.39 (12'0" x 11'1") - Window to side, radiator
First Floor -
Landing - Doors into
Bedroom 2 - 4.5 x 4.2 (14'9" x 13'9") - Double doors opening onto front balcony with views over site, large walk in storage area, radiator, door into
En-Suite - Fitted with suite comprising shower cubicle, low level w.c., wash hand basin, skylight window, radiator
Bedroom 3 - 2.45 x 4.27 (8'0" x 14'0") - Fitted with suite comprising shower cubicle, low level w.c., wash hand basin, skylight window, radiator
En-Suite - Fitted with corner shower cubicle, low level w.c., wash hand basin, skylight window, radiator
External - At the front of the property, steps and ramp lead to a large veranda.
There is ample parking to the side of the property, and a patio and shed to the rear.
Communal lawns surround the lodge and site.
Services - Mains water, drainage and electricity.
Approximately 112 years left on lease with current annual charges £1400.
Gwynedd council tax band D.
Material Information - Tenure - Leasehold. Holiday accommodation
Brochures
14 Maes Artro, Llanbedr. LL45 2PZBrochure- COUNCIL TAXA payment made to your local authority in order to pay for local services like schools, libraries, and refuse collection. The amount you pay depends on the value of the property.Read more about council Tax in our glossary page.
- Band: D
- PARKINGDetails of how and where vehicles can be parked, and any associated costs.Read more about parking in our glossary page.
- Yes
- GARDENA property has access to an outdoor space, which could be private or shared.
- Yes
- ACCESSIBILITYHow a property has been adapted to meet the needs of vulnerable or disabled individuals.Read more about accessibility in our glossary page.
- Ask agent
14 Maes Artro, Llanbedr. LL45 2PZ
Add an important place to see how long it'd take to get there from our property listings.
__mins driving to your place
Get an instant, personalised result:
- Show sellers you’re serious
- Secure viewings faster with agents
- No impact on your credit score
Your mortgage
Notes
Staying secure when looking for property
Ensure you're up to date with our latest advice on how to avoid fraud or scams when looking for property online.
Visit our security centre to find out moreDisclaimer - Property reference 33485166. The information displayed about this property comprises a property advertisement. Rightmove.co.uk makes no warranty as to the accuracy or completeness of the advertisement or any linked or associated information, and Rightmove has no control over the content. This property advertisement does not constitute property particulars. The information is provided and maintained by Tom Parry & Co, Harlech. Please contact the selling agent or developer directly to obtain any information which may be available under the terms of The Energy Performance of Buildings (Certificates and Inspections) (England and Wales) Regulations 2007 or the Home Report if in relation to a residential property in Scotland.
Auction Fees: The purchase of this property may include associated fees not listed here, as it is to be sold via auction. To find out more about the fees associated with this property please call Tom Parry & Co, Harlech on 01766 807992.
*Guide Price: An indication of a seller's minimum expectation at auction and given as a “Guide Price” or a range of “Guide Prices”. This is not necessarily the figure a property will sell for and is subject to change prior to the auction.
Reserve Price: Each auction property will be subject to a “Reserve Price” below which the property cannot be sold at auction. Normally the “Reserve Price” will be set within the range of “Guide Prices” or no more than 10% above a single “Guide Price.”
*This is the average speed from the provider with the fastest broadband package available at this postcode. The average speed displayed is based on the download speeds of at least 50% of customers at peak time (8pm to 10pm). Fibre/cable services at the postcode are subject to availability and may differ between properties within a postcode. Speeds can be affected by a range of technical and environmental factors. The speed at the property may be lower than that listed above. You can check the estimated speed and confirm availability to a property prior to purchasing on the broadband provider's website. Providers may increase charges. The information is provided and maintained by Decision Technologies Limited. **This is indicative only and based on a 2-person household with multiple devices and simultaneous usage. Broadband performance is affected by multiple factors including number of occupants and devices, simultaneous usage, router range etc. For more information speak to your broadband provider.
Map data ©OpenStreetMap contributors.






