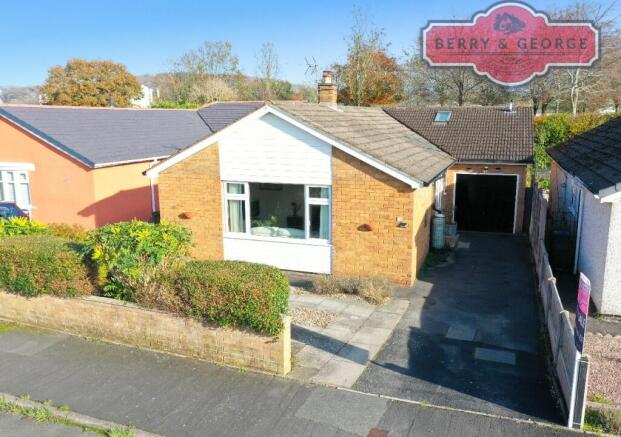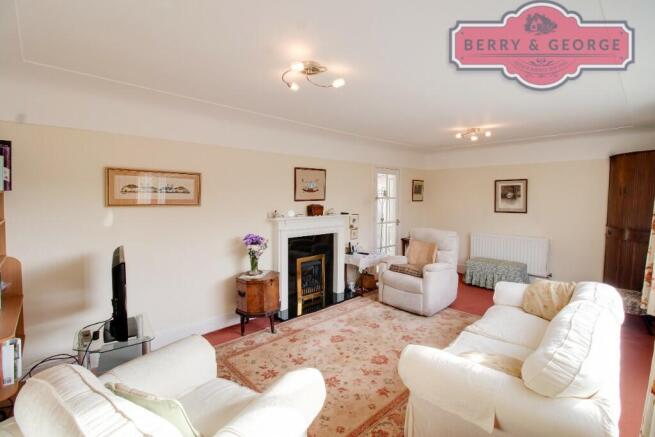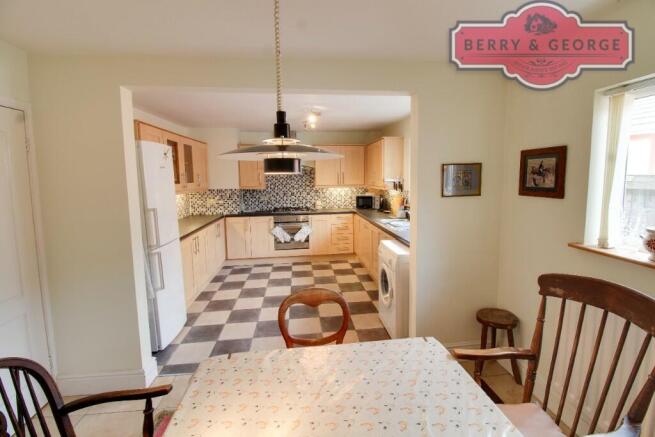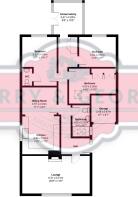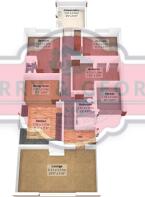
Ffordd Pennant, Mold, Flintshire, CH7
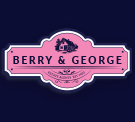
- PROPERTY TYPE
Detached Bungalow
- BEDROOMS
3
- BATHROOMS
2
- SIZE
Ask agent
- TENUREDescribes how you own a property. There are different types of tenure - freehold, leasehold, and commonhold.Read more about tenure in our glossary page.
Freehold
Key features
- IMMACULATE DETACHED BUNGALOW
- ** CHAIN FREE AND READY TO MOVE STRAIGHT INTO **
- VERSATILE ACCOMMODATION TO SUIT YOUR REQUIREMENTS
- THREE OR FOUR DOUBLE BEDROOMS
- LARGE KITCHEN WITH SEPARATE ACCOMPANYING DINING ROOM
- GENEROUS SIZED LOUNGE
- LARGE SPACIOUS BATHROOM & EN-SUITE TOILET TO MAIN BEDROOM
- EASY TO MAINTAIN FRONT AND REAR GARDEN WITH CONSERVATORY
- A SHORT WALK TO MOLD TOWN CENTRE AND MAJOR SHOPS
- CALL MULTI AWARD WINNING MORTGAGE BROKER OF THE YEAR BETH IN-HOUSE @ LOVEMORTGAGES MOLD
Description
We do the same as all other estate agents, we just do it that much better. How? Easy, we have better photos, a better more detailed write-up, honest opinion, we're open longer and we have normal down to earth people working with us, just like you! It's really that easy to be so much better...all backed up by our fantastic Google reviews.
We completely understand just how stressful selling and buying can be as we too have been there in your shoes. But we also know, that with the right family environment behind you every step of the way throughout this process, that you'll see just how much easier it is for you. So choose Berry and George Estates to help make your move better.
Call Beth 'in-house' Voted Mortgage Broker of the year for the past three years for the best Professional Free Mortgage Advice available, just Google 'LoveMortgages Mold' and read their fabulous reviews, which back this up.
As we all know, bungalows are currently in short supply, particularly nice ones in the Mold area and this makes them all the more sought after among the more serious buyers out there.
This scarcity is one reason why they tend to attract premium prices, so it is all the more refreshing to find this being priced at a realistic level, that puts it in the scope of the many. And when you examine more closely just what it has to offer, from the huge kitchen to the stunning family bathroom and, all within a short walk of Mold town centre with its twice weekly street market, it becomes harder and harder to resist. So go and have a look, you know you want to....
Surrounded by similar properties, it was always going to take something special to stand out from the crowd but this one manages it. Thoughtfully extended from its original two bedroom layout to offer an additional bedroom and separate dining room (or bedroom four if required, it's really very versatile), it has real character and style, stopping just short of being quirky. Interesting without being pretentious; a difficult balancing act but one successfully achieved.
Behind a well kept hedge at the front of the home the garden area has been given over to additional parking space, made more easy on the eye by strategically placed plant pots providing welcome splashes of colour. Beside here the drive continues past the side facing "front" door and towards the attached garage, more of which later.
Stepping through the fully glazed front door with its extra side panel serving to make the hall brighter, we enter the 'L' shaped hallway where a door on our left opens into the lounge.
This is a deceptively big room running the full width of the building and where I would not have been surprised to see it being utilised as a lounge/diner, as this is a role it could fulfil with ease (although not required here with this particular layout of the interior). A huge picture window ensures excellent light levels and this bungalow is the only one not overlooked from the front by neighbours. In the centre of the inner wall is the room's natural focal point in the form of the attractive fire surround and the living flame gas fire it contains.
Moving down the hall there is a door on our left which reveals the reason the lounge has remained exclusively that, a lounge. For here we enter the formal dining room, a square space with a practical and attractive ceramic floor and enough room for a quite flamboyant dining suite along with sundry other items of furniture.
The dining room is separated by a large archway from the kitchen, the scale of which took me by surprise. Fitted units line three of the walls in a deep 'U' formation and provide masses of work top space and all the storage you could realistically need while simultaneously housing all the technological trappings of 21st century life. This is a place where multiple chefs could beaver away in harmony, not getting in one another's way, in fact there is ample space in the centre of the room for an island to be installed should the mood take you. And in an estate bungalow, that is rare believe me!
Opposite here the bathroom continues this ever more impressive home. Ceramic tiles run from the floor to the ceiling where recessed spotlights provide excellent light levels at all times. The theme of light continues in the huge walk-in shower above which is a tunnel feeding light down from a roof mounted Velux style window, almost giving the feeling of showering in the open air. But without upsetting the neighbours, obviously...
On the opposite side of the hall is the principal bedroom which offers all the space befitting its status, easily accommodating twin bedside cabinets beside the double bed, a large free standing wardrobe, chest of drawers and an occasional table and small armchair. And don't forget the en-suite. Alright, not a full en-suite but nevertheless a handy little space with a wash basin and loo for those occasions when even crossing the hall is just too much faff.
The second bedroom has been formed by stealing a piece of the integrated garage, resulting in an 'L' shaped room well able to take a double bed and many other pieces of furniture, helped in this regard by a full wall of massive fitted wardrobes. Without any external window, illumination is provided by another light tunnel from the roof which proves amazingly effective, giving a very pleasant light.
Adjacent to here, the third bedroom is yet another well proportioned double room with adequate space for free standing furniture in addition to the double bed with its twin bedside cabinets.
Next we find an unsung hero. In so many homes linen finds itself crammed unceremoniously into over-small drawers and eating away at your clothes storage space, but here is the solution: a dedicated airing and linen cupboard. This usefully large space keeps all your linen aired and warm thanks to its own radiator, which is part of the home's central heating system and unless you harbour dreams of opening a laundry, should more than cater for your needs.....in fact, the lovely lady who's home this is, bought it for this very linin cupboard....well that wasn't the only reason but it swayed her over the top :)
Finally, at the end of the hallway we come out into the white UPVC constructed conservatory with its attractive ceramic floor. This is perfect for sitting in and relaxing whilst watching the wildlife roam around the garden.
A side door allows you out into what I can only describe as a bonsai garden, not only in style but also proportion. Laid in a series of multi-level beds are an array of colourful shrubs and plants to soothe the soul. Yes, it would be a struggle to grow your own veg. but if you fail to find the fascination in digging and simply want something pleasing to admire, you have found it.
Useful information:
COUNCIL TAX BAND: E (Flintshire)
ELECTRIC & GAS BILLS: TBC
WATER BILL: TBC
Photos are taken with a WIDE ANGLE CAMERA so PLEASE LOOK at the 3D & 2D floor plans for approximate room sizes as we don't want you turning up at the home and being disappointed, courtesy of planstosell.co.uk:
All in all this is a truly exceptional home. Surrounded by ostensibly similar properties the majority of which offer a mere two bedrooms this has space and style in equal measure, making it really stand out from the crowd. The standard of fittings throughout is exemplary and the characterful use of light tunnels in various ceilings refreshingly different. The garden while tiny, is a masterpiece in design and manages to provide a pleasing view but in miniature. Then if it were bigger, it would entail work to maintain which to my mind is not what it's for. All this within a short walk of the town centre? Seems too good to be true so you'd better go and have a look for yourself.
Call Beth 'in-house' Voted Mortgage Broker of the year for the past three years for the best
Free Mortgage Advice available, just Google 'LoveMortgages Mold' and read their fabulous reviews, which back this up.
Berry and George are here to help you throughout the buying and selling process, nothing is too small for us to help you with - please feel free to call us to discuss anything with regards to buying or selling.
This write up is only for light hearted reading and should be used for descriptive purposes only, and some of the items mentioned in it may not be included in the final guide price and also may not be completely accurate - so please check with the owners before making an offer
1. MONEY LAUNDERING REGULATIONS: Intending purchasers will be asked to produce identification documentation at a later stage and we would ask for your co-operation in order that there will be no delay in agreeing the sale.
2. General: While Berry and George endeavour to make our sales particulars fair, accurate and reliable, they are only a general guide to the property and, accordingly, if there is any point which is of particular importance to you, please contact Berry & George Ltd and we will be pleased to check the position for you, especially if you are contemplating travelling some distance to view the property.
3. Measurements: These approximate room sizes are only intended as general guidance. You must verify the dimensions carefully before ordering carpets or any built-in furniture.
4. Services: Please note we have not tested the services or any of the equipment or appliances in this property, accordingly we strongly advise prospective buyers to commission their own survey or service reports before finalising their offer to purchase.
5. MISREPRESENTATION ACT 1967: THESE PARTICULARS ARE ISSUED IN GOOD FAITH BUT DO NOT CONSTITUTE REPRESENTATIONS OF FACT OR FORM PART OF ANY OFFER OR CONTRACT. THE MATTERS REFERRED TO IN THESE PARTICULARS SHOULD BE INDEPENDENTLY VERIFIED BY PROSPECTIVE BUYERS. NEITHER BERRY & GEORGE Ltd NOR ANY OF ITS EMPLOYEES OR AGENTS HAS ANY AUTHORITY TO MAKE OR GIVE ANY REPRESENTATION OR WARRANTY WHATEVER IN RELATION TO THIS PROPERTY!
UNAUTHORISED COPY OF THESE SALES PARTICULARS OR PHOTOGRAPHS WILL RESULT IN PROSECUTION - PLEASE ASK BERRY & GEORGE LTD FOR PERMISSION AS WE OWN THE RIGHTS!
- COUNCIL TAXA payment made to your local authority in order to pay for local services like schools, libraries, and refuse collection. The amount you pay depends on the value of the property.Read more about council Tax in our glossary page.
- Ask agent
- PARKINGDetails of how and where vehicles can be parked, and any associated costs.Read more about parking in our glossary page.
- Garage,Driveway
- GARDENA property has access to an outdoor space, which could be private or shared.
- Front garden,Private garden,Patio,Terrace
- ACCESSIBILITYHow a property has been adapted to meet the needs of vulnerable or disabled individuals.Read more about accessibility in our glossary page.
- Ask agent
Ffordd Pennant, Mold, Flintshire, CH7
Add an important place to see how long it'd take to get there from our property listings.
__mins driving to your place
Get an instant, personalised result:
- Show sellers you’re serious
- Secure viewings faster with agents
- No impact on your credit score
Your mortgage
Notes
Staying secure when looking for property
Ensure you're up to date with our latest advice on how to avoid fraud or scams when looking for property online.
Visit our security centre to find out moreDisclaimer - Property reference BG04112024LM. The information displayed about this property comprises a property advertisement. Rightmove.co.uk makes no warranty as to the accuracy or completeness of the advertisement or any linked or associated information, and Rightmove has no control over the content. This property advertisement does not constitute property particulars. The information is provided and maintained by Berry and George, Mold. Please contact the selling agent or developer directly to obtain any information which may be available under the terms of The Energy Performance of Buildings (Certificates and Inspections) (England and Wales) Regulations 2007 or the Home Report if in relation to a residential property in Scotland.
*This is the average speed from the provider with the fastest broadband package available at this postcode. The average speed displayed is based on the download speeds of at least 50% of customers at peak time (8pm to 10pm). Fibre/cable services at the postcode are subject to availability and may differ between properties within a postcode. Speeds can be affected by a range of technical and environmental factors. The speed at the property may be lower than that listed above. You can check the estimated speed and confirm availability to a property prior to purchasing on the broadband provider's website. Providers may increase charges. The information is provided and maintained by Decision Technologies Limited. **This is indicative only and based on a 2-person household with multiple devices and simultaneous usage. Broadband performance is affected by multiple factors including number of occupants and devices, simultaneous usage, router range etc. For more information speak to your broadband provider.
Map data ©OpenStreetMap contributors.
