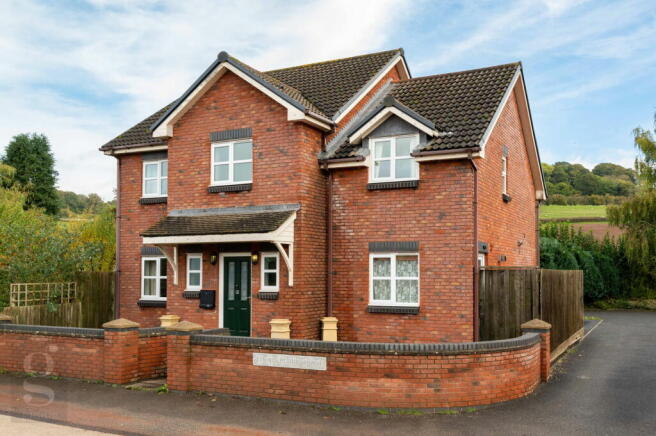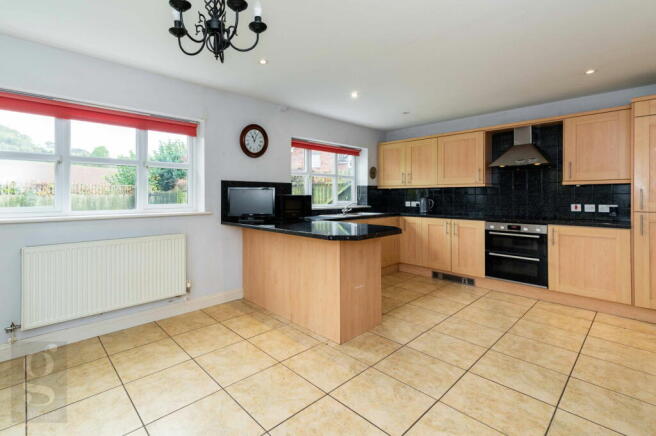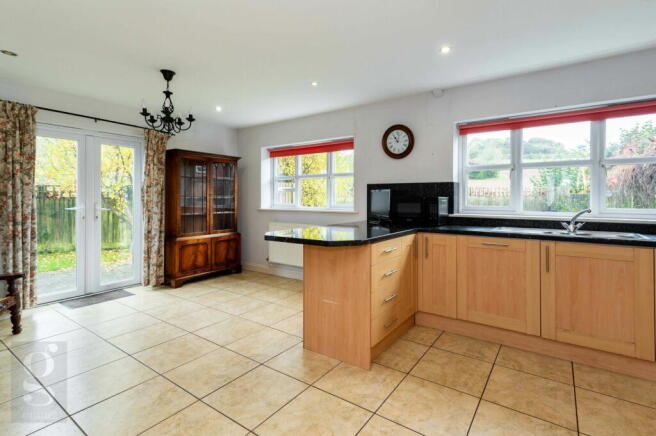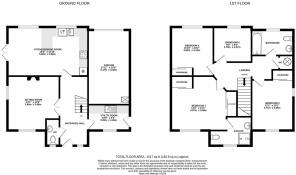Peterchurch, Herefordshire

- PROPERTY TYPE
Detached
- BEDROOMS
4
- BATHROOMS
2
- SIZE
1,517 sq ft
141 sq m
- TENUREDescribes how you own a property. There are different types of tenure - freehold, leasehold, and commonhold.Read more about tenure in our glossary page.
Freehold
Key features
- Large Family Home; Over 1,500 sq. ft
- 4 Double Bedrooms; Detached
- Beautiful Countryside Views
- Desirable Herefordshire Village
- No Onward Chain
- Garage & Driveway
Description
A Spacious Detached 4 Double Bedroom Family Home, located in the desirable village of Peterchurch, Herefordshire, with stunning views over open countryside. Offered with No Onward Chain.
Entrance Hall – Sitting Room – Kitchen/Dining Room – Utility Room – Downstairs WC – Landing with Loft Access – Bedroom 1 with Ensuite – 3 Further Bedrooms – Family Bathroom – Airing Cupboard – Storage – Side & Rear Gardens – Off-Road Parking for 2 Vehicles – Garage
Situated in the heart of the Golden Valley, Peterchurch is a thriving village community that benefits from its own Police and Fire Stations, as well as a busy Village Hall that hosts regular coffee mornings and a popular book exchange. St. Peter’s Church, with its distinctive clock tower, houses the local library and café. The property is ideally placed towards the village’s edge, only a short walk from an array of amenities including a convenience store with post office, a local pub, an Italian restaurant, and a bistro. The village primary school is rated ‘Outstanding ’ by Ofsted, with students feeding into the "Outstanding" rated Fairfield secondary school. Peterchurch lies just 10 miles from both the vibrant city of Hereford and the renowned book town of Hay-on-Wye, famous for its annual literary festival.
The Property
Entrance Hall: The wide and welcoming entrance hall offers a warm first impression, illuminated by LED spotlights and fitted with wood laminate flooring. From here, doors lead to the main living areas, along with access to the downstairs WC.
Sitting Room: This bright front reception room is fully carpeted and enjoys beautiful views over the countryside. A feature electric fireplace with a marble surround creates a cosy focal point for the space.
Kitchen/Dining Room: A spacious and airy kitchen/diner, fully tiled and flooded with natural light from both a rear window and French doors that lead out to the garden. The kitchen is fitted with light wood cabinetry and sleek black countertops, with integrated appliances including a fan oven, electric hob, extractor fan, fridge/freezer, dishwasher and stainless-steel sink & a half with drainer. There is ample space for both a dining table and island breakfast bar, making it perfect for family life and entertaining.
Utility Room: The tiled utility provides extra storage and space for white goods, with an external door leading to the side of the property.
Landing: A solid wood staircase with decorative black metal spindles leads up onto the carpeted landing, which offers access to the airing cupboard housing the water tank and the loft above.
Bedroom 1 with Ensuite: The main bedroom is a capacious double, enjoying wonderful scenic views of the surrounding countryside via a triple window. It features two built-in wardrobes with mirrored sliding doors and an ensuite shower room, including a thermostatic shower cubicle, WC, and pedestal basin.
Bedrooms 2 & 3: Two further carpeted double bedrooms, both including built-in wardrobes with sliding mirror doors.
Bedroom 4: The final bedroom is a smaller carpeted double, which could be ideal as a study or dressing room if preferable.
Family Bathroom: A fully tiled white suite, consisting of a bath with a shower over & glazed screen, WC and pedestal basin.
Outside
Lawned gardens at both the rear and side of the property are well-kept, with lovely private hillside views at the rear. The gardens are securely fenced and include an outside tap, sensor lighting and external power sockets.
Driveway parking is included for two vehicles at the rear of the property, where a large single garage offers excellent storage or potential for future conversion.
Practicalities
Herefordshire Council Tax Band ‘E’
Oil-Fired Central Heating
Double Glazed Throughout
All Mains Services
Superfast Broadband Available
Directions
From Hereford, take the A465 towards Abergavenny. After passing Belmont Abbey, turn right onto the B4349 towards Hay-On-Wye and follow the road for 4.5 miles. Turn right onto the B4348 towards Peterchurch and continue for 4 miles. As you pass through the village, the property will be on your right, just after the fire station.
What3Words: ///rags.suffix.lamenting
Brochures
Brochure 1Full Details- COUNCIL TAXA payment made to your local authority in order to pay for local services like schools, libraries, and refuse collection. The amount you pay depends on the value of the property.Read more about council Tax in our glossary page.
- Band: E
- PARKINGDetails of how and where vehicles can be parked, and any associated costs.Read more about parking in our glossary page.
- Driveway
- GARDENA property has access to an outdoor space, which could be private or shared.
- Private garden
- ACCESSIBILITYHow a property has been adapted to meet the needs of vulnerable or disabled individuals.Read more about accessibility in our glossary page.
- Ask agent
Peterchurch, Herefordshire
Add an important place to see how long it'd take to get there from our property listings.
__mins driving to your place
Get an instant, personalised result:
- Show sellers you’re serious
- Secure viewings faster with agents
- No impact on your credit score
Your mortgage
Notes
Staying secure when looking for property
Ensure you're up to date with our latest advice on how to avoid fraud or scams when looking for property online.
Visit our security centre to find out moreDisclaimer - Property reference S1112710. The information displayed about this property comprises a property advertisement. Rightmove.co.uk makes no warranty as to the accuracy or completeness of the advertisement or any linked or associated information, and Rightmove has no control over the content. This property advertisement does not constitute property particulars. The information is provided and maintained by Glasshouse Estates and Properties LLP, Hereford. Please contact the selling agent or developer directly to obtain any information which may be available under the terms of The Energy Performance of Buildings (Certificates and Inspections) (England and Wales) Regulations 2007 or the Home Report if in relation to a residential property in Scotland.
*This is the average speed from the provider with the fastest broadband package available at this postcode. The average speed displayed is based on the download speeds of at least 50% of customers at peak time (8pm to 10pm). Fibre/cable services at the postcode are subject to availability and may differ between properties within a postcode. Speeds can be affected by a range of technical and environmental factors. The speed at the property may be lower than that listed above. You can check the estimated speed and confirm availability to a property prior to purchasing on the broadband provider's website. Providers may increase charges. The information is provided and maintained by Decision Technologies Limited. **This is indicative only and based on a 2-person household with multiple devices and simultaneous usage. Broadband performance is affected by multiple factors including number of occupants and devices, simultaneous usage, router range etc. For more information speak to your broadband provider.
Map data ©OpenStreetMap contributors.




