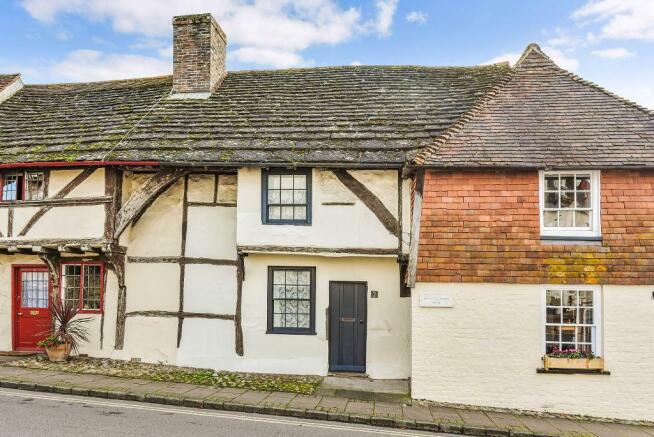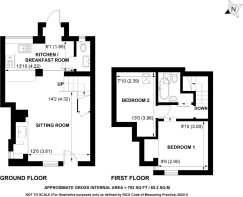Church Street, Steyning, West Sussex, BN44 3YB

- PROPERTY TYPE
Terraced
- BEDROOMS
2
- BATHROOMS
1
- SIZE
Ask agent
- TENUREDescribes how you own a property. There are different types of tenure - freehold, leasehold, and commonhold.Read more about tenure in our glossary page.
Freehold
Key features
- A delightful Grade II Listed cottage
- Sympathetic modernisation carried out
- Open-plan ground floor
- Fine Inglenook fireplace
- Ground floor cloakroom
- Luxury bathroom
- Immaculately presented throughout
- Attractive garden
- Town centre location
- Gas-fired central heating
Description
Church Street contains some of the best domestic architecture in the county spanning several centuries and the cottage is within the Conservation Area. It is in the centre of the town, two minutes from the High Street with useful shops, Post Office, etc. The small country town lies in the lee of the South Downs National Park and many recreational, cultural and sporting facilities are at hand.
The mainline railway station at Shoreham-by-Sea is about five miles away and the larger coastal towns of Worthing and Brighton are eight and 12 miles respectively. Horsham, Crawley and Gatwick Airport can normally be reached in about 40 minutes by car.
Front Door
Cottage front door to:
Sitting Room
14'2" increasing to 16'8" x 12'6" (4.32m < 5.09m x 3.81m) A charming room with a comfortable head height for a house of this period and opening through to the kitchen with views to the rear garden beyond. Impressive Inglenook fireplace with stout bressumer, exposed mellow brickwork and fitted wood-burning stove on raised brick hearth. Exposed, lightly-stained ceiling timbering. Fitted wall lights. Two period radiators. Understairs storage cupboard. Slate-tiled flooring throughout the ground floor.
Cloakroom
White suite of low-level WC and washbasin. Exposed timber wall-framing. Heated towel rail.
Kitchen
13'10" x 6'1" (4.22m x 1.85m) Overlooking the rear garden. Part-vaulted ceiling and glazed screening displaying original horsehair plaster and timber framing. Good range of oak work surfaces with deep sink unit and mixer taps. Space for range cooker with tiled upstand and filter hood over. Undercounter cupboards with integrated slimline dishwasher and cupboard with space and plumbing for washing machine. Oak breakfast bar. Cupboard housing Worcester gas-fired boiler providing hot water and central heating. Recess for tall fridge/freezer. Rear porch section with stable door to garden.
Oak staircase winding to the first floor with exposed wall framing.
Landing
Loft access.
Bedroom 1
9'10" x 9'6" (3m x 2.9m) Exposed timber framing. Recess suitable for wardrobe or chest of drawers.
Bedroom 2
13' max. x 7'10" (3.96m x 2.39m) Exposed timber framing. Velux window.
Bathroom
Luxury suite in a traditional style with roll-top bath on claw feet with mixer taps and shower head over. Washbasin and low-level WC. Exposed timber framing. Velux window. Heated towel rail.
Rear Garden
Approximately 55' (16.76m) deep. L-shaped, with further section of garden to one side. Landscaped to provide a paved terrace adjoining the cottage with shaped lawned area beyond and further section of garden containing original brick privy and further outbuilding. Pedestrian side gate and steps down to the High Street.
Services and Council Tax
Services: All main services are connected.
Council Tax Valuation Band: 'D'
Important Note
1. Any description or information given should not be relied upon as a statement or representation of fact or that the property or its services are in good condition.
2. Measurements, distances and aspects where quoted are approximate.
3. Any reference to alterations to, or use of any part of the property is not a statement that any necessary planning, building regulations or other consent has been obtained.
4. The Vendor does not make or give, and neither Hamilton Graham nor any person in their employment has any authority to make or give any representation or warranty whatsoever in relation to this property.
5. All statements contained in these particulars as to this property are made without responsibility on the part of Hamilton Graham.
6. The property is Grade II listed as being of architectural or historic interest.
Intending purchasers must satisfy themselves on these matters.
Brochures
Brochure 1- COUNCIL TAXA payment made to your local authority in order to pay for local services like schools, libraries, and refuse collection. The amount you pay depends on the value of the property.Read more about council Tax in our glossary page.
- Band: D
- PARKINGDetails of how and where vehicles can be parked, and any associated costs.Read more about parking in our glossary page.
- Ask agent
- GARDENA property has access to an outdoor space, which could be private or shared.
- Yes
- ACCESSIBILITYHow a property has been adapted to meet the needs of vulnerable or disabled individuals.Read more about accessibility in our glossary page.
- Ask agent
Energy performance certificate - ask agent
Church Street, Steyning, West Sussex, BN44 3YB
Add an important place to see how long it'd take to get there from our property listings.
__mins driving to your place
Get an instant, personalised result:
- Show sellers you’re serious
- Secure viewings faster with agents
- No impact on your credit score
Your mortgage
Notes
Staying secure when looking for property
Ensure you're up to date with our latest advice on how to avoid fraud or scams when looking for property online.
Visit our security centre to find out moreDisclaimer - Property reference 415282. The information displayed about this property comprises a property advertisement. Rightmove.co.uk makes no warranty as to the accuracy or completeness of the advertisement or any linked or associated information, and Rightmove has no control over the content. This property advertisement does not constitute property particulars. The information is provided and maintained by Hamilton Graham, Steyning. Please contact the selling agent or developer directly to obtain any information which may be available under the terms of The Energy Performance of Buildings (Certificates and Inspections) (England and Wales) Regulations 2007 or the Home Report if in relation to a residential property in Scotland.
*This is the average speed from the provider with the fastest broadband package available at this postcode. The average speed displayed is based on the download speeds of at least 50% of customers at peak time (8pm to 10pm). Fibre/cable services at the postcode are subject to availability and may differ between properties within a postcode. Speeds can be affected by a range of technical and environmental factors. The speed at the property may be lower than that listed above. You can check the estimated speed and confirm availability to a property prior to purchasing on the broadband provider's website. Providers may increase charges. The information is provided and maintained by Decision Technologies Limited. **This is indicative only and based on a 2-person household with multiple devices and simultaneous usage. Broadband performance is affected by multiple factors including number of occupants and devices, simultaneous usage, router range etc. For more information speak to your broadband provider.
Map data ©OpenStreetMap contributors.






