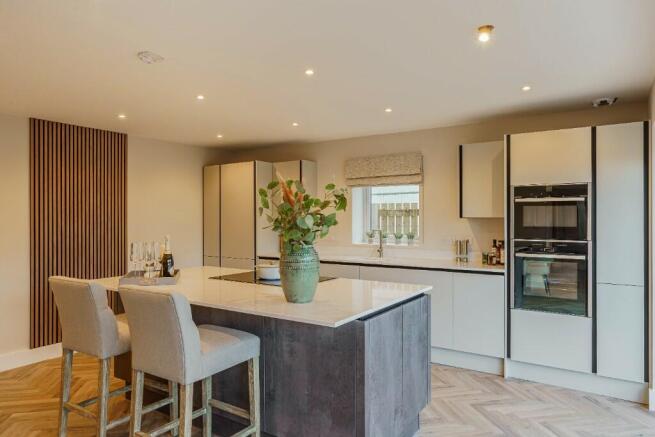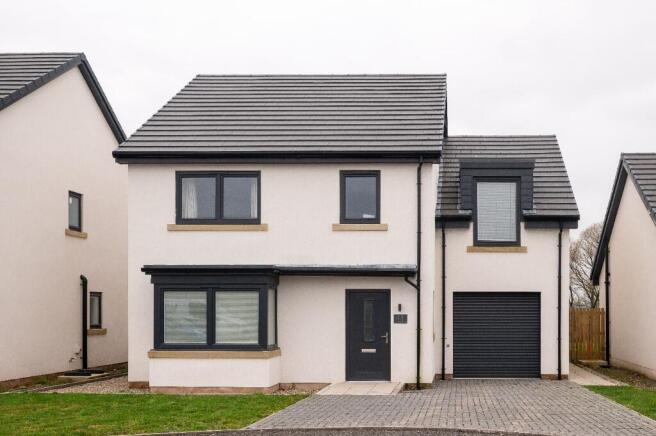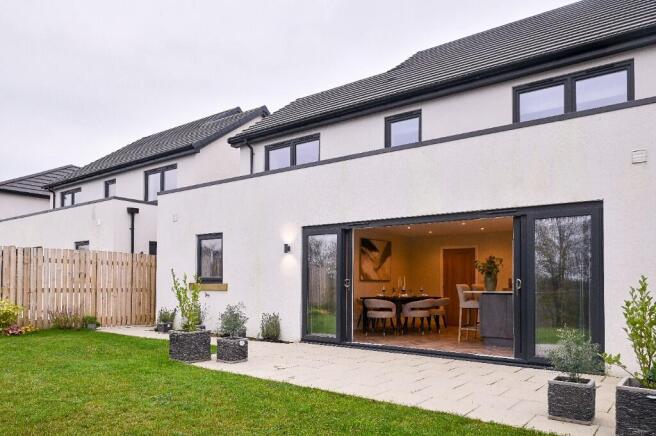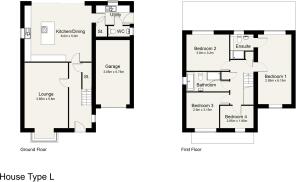Waverley Road & Murray Close, Longtown, Carlisle, CA6 5NX

- PROPERTY TYPE
Detached
- BEDROOMS
4
- BATHROOMS
2
- SIZE
Ask developer
- TENUREDescribes how you own a property. There are different types of tenure - freehold, leasehold, and commonhold.Read more about tenure in our glossary page.
Freehold
Key features
- Eco-Friendly, 4 bedroom home
- EPC A+-rated
- Air source heat pump central heating
- Developed to a high standard throughout with high spec fixtures and fittings
- Off-Street Parking and integrated garage with electric up/over door
- Private, extensive garden to rear of the home
- Views of the River Esk and River access
- Fibre broadband to the premises
- 10 year build warranty
- Photovoltaic solar panels with battery storage
Description
Last home of this property type remaining at 2 Murray Close.
A 4-bedroom detached home with 2 bathrooms, including an en-suite, an integrated single garage, and eco-friendly features such as air-source heat pump central heating and photovoltaic solar panels with battery storage for £395,000.
Waverley Road presents a collection of 19 new-build homes on the outskirts of the market town of Longtown, available now to move into for 2025.
Perfectly located in a peaceful rural setting with stunning views of the River Esk, these homes offer the best of both worlds, with natural beauty on your doorstep and just a stone's throw from Carlisle city centre. Enjoy convenient transport links to the Scottish Borders and the Lake District National Park.
The Accommodation
The entrance to The Eskdale opens into a modern, spacious, and bright hallway, with doors leading to the large kitchen/dining area and living room. The open-plan kitchen/dining area features contemporary kitchen units and a cooking island, complete with an integrated electric induction hob and NEFF double oven. The quartz stone worktops house a sink with a dual mixer tap, and there is an integrated fridge/freezer along with excellent pantry storage. This central space is bright and welcoming, thanks to sliding patio doors that fill the room with natural light and offer access to the private rear garden and patio, with stunning views overlooking the River Esk. Adjacent to the kitchen/dining area, a convenient utility room leads to a downstairs W.C.
The living room is perfect for entertaining, filled with natural light that creates a warm, inviting atmosphere and features a bespoke media wall for a stylish focal point. The staircase leading to the first floor features a deluxe oak bannister with glass panels, adding a touch of elegance to the home. Upstairs, you'll find three generously sized double bedrooms, including a master with an en-suite bathroom featuring a spacious walk-in mains shower -and fourth single bedroom ideal for a study. The tastefully decorated family bathroom includes a full three-piece suite and an additional separate shower cubicle.
To the front of the property, there's parking for two vehicles, alongside a small lawned area. Additional parking is available in the integral single garage, offering both convenience and storage options.
The Eskdale is built with sustainability in mind, featuring photovoltaic solar panels with battery storage, advanced air-source heat pumps with underfloor heating, double-glazed uPVC windows, and high insulation values. With an exceptional predicted EPC A+ rating, this home is designed to help reduce your energy bills-good for both you and the planet.
Tenure: Freehold
EPC: Predicted A+
Broadband: Fibre
About the Developer
Wannop Developments are experts in residential developments, with each home completed to an exceptionally high standard. Through an exclusive partnership with Wild Rabbit Interiors, Wannop offers bespoke interior design options to help personalise each home to suit individual tastes. Every Wannop home combines thoughtful design, modern comfort, and sustainability, appealing to those who value craftsmanship and environmental responsibility.
Brochures
View our Brochure- COUNCIL TAXA payment made to your local authority in order to pay for local services like schools, libraries, and refuse collection. The amount you pay depends on the value of the property.Read more about council Tax in our glossary page.
- Ask developer
- PARKINGDetails of how and where vehicles can be parked, and any associated costs.Read more about parking in our glossary page.
- Garage,Driveway,Off street,Private
- GARDENA property has access to an outdoor space, which could be private or shared.
- Private garden,Patio,Rear garden,Back garden
- ACCESSIBILITYHow a property has been adapted to meet the needs of vulnerable or disabled individuals.Read more about accessibility in our glossary page.
- Ask developer
Energy performance certificate - ask developer
Waverley Road & Murray Close, Longtown, Carlisle, CA6 5NX
Add an important place to see how long it'd take to get there from our property listings.
__mins driving to your place
Get an instant, personalised result:
- Show sellers you’re serious
- Secure viewings faster with agents
- No impact on your credit score
Development features
- 3 and 4-bedroom family homes
- Equipped with modern air source heat pumps and underfloor heating
- Nestled by the scenic River Esk in Longtown
- Carefully considered community spaces
About Eddie Wannop Limited
Discover our luxury new build homes at Waverley Road and Murray Close in Longtown. Nestled in a peaceful rural setting with stunning views of the River Esk, enjoy the best of both worlds—natural beauty on your doorstep, while being just a stone’s throw from Carlisle city centre. Plus convenient transport routes to the Scottish Borders, and the Lake District National Park.
Each home is built to a high specification, with outstanding EPC ratings to help lower your energy bills. Featuring air source heat pumps, underfloor heating, and optional solar power systems, these properties offer sustainable, energy-efficient living.
Through our exclusive partnership with Wild Rabbit Interiors, we take the stress out of moving and decorating. Personalise your space with bespoke design options, from kitchens and flooring to custom media walls, creating a home that’s truly yours.
With only a limited number of homes available, now’s the perfect time to secure your dream home. Visit our website or download the brochure to find out more.
Your mortgage
Notes
Staying secure when looking for property
Ensure you're up to date with our latest advice on how to avoid fraud or scams when looking for property online.
Visit our security centre to find out moreDisclaimer - Property reference Plot13-18. The information displayed about this property comprises a property advertisement. Rightmove.co.uk makes no warranty as to the accuracy or completeness of the advertisement or any linked or associated information, and Rightmove has no control over the content. This property advertisement does not constitute property particulars. The information is provided and maintained by Eddie Wannop Limited. Please contact the selling agent or developer directly to obtain any information which may be available under the terms of The Energy Performance of Buildings (Certificates and Inspections) (England and Wales) Regulations 2007 or the Home Report if in relation to a residential property in Scotland.
*This is the average speed from the provider with the fastest broadband package available at this postcode. The average speed displayed is based on the download speeds of at least 50% of customers at peak time (8pm to 10pm). Fibre/cable services at the postcode are subject to availability and may differ between properties within a postcode. Speeds can be affected by a range of technical and environmental factors. The speed at the property may be lower than that listed above. You can check the estimated speed and confirm availability to a property prior to purchasing on the broadband provider's website. Providers may increase charges. The information is provided and maintained by Decision Technologies Limited. **This is indicative only and based on a 2-person household with multiple devices and simultaneous usage. Broadband performance is affected by multiple factors including number of occupants and devices, simultaneous usage, router range etc. For more information speak to your broadband provider.
Map data ©OpenStreetMap contributors.




