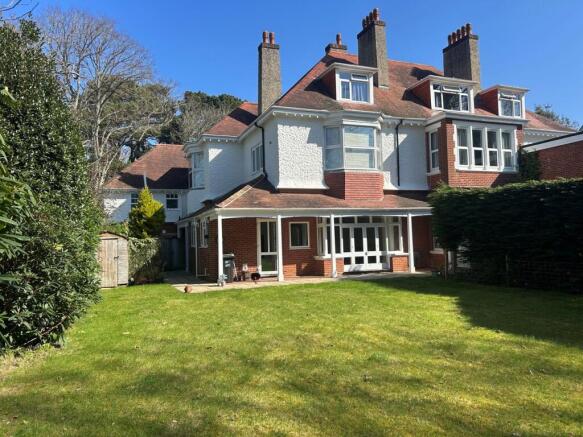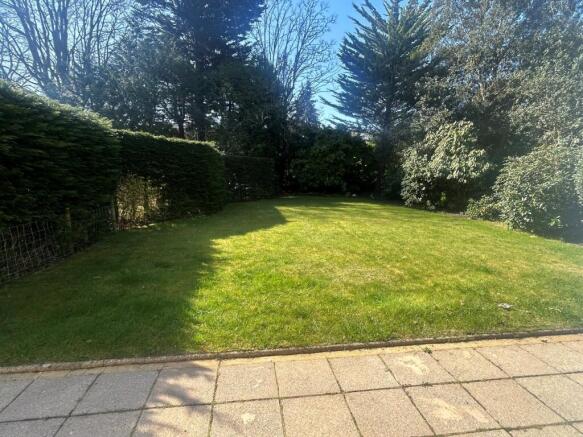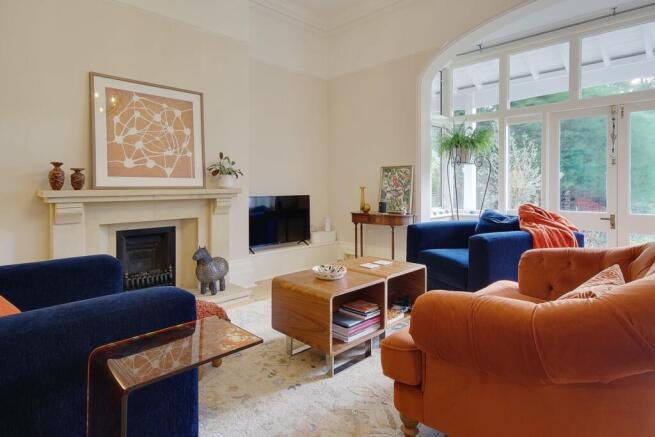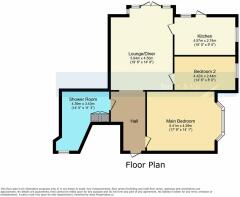
4 McKinley Road, West Cliff, BH4

- PROPERTY TYPE
Flat
- BEDROOMS
2
- BATHROOMS
1
- SIZE
Ask agent
Key features
- LARGE SOUTHERLY FACING PRIVATE GARDEN
- MOMENTS FROM GLORIOUS SANDY BEACHES
- ABUNDANCE OF CHARACTER FEATURES
- IMPRESSIVE 19' LIVING/DINING ROOM
- 17' BEDROOM ONE WITH FEATURE BAY WINDOW
- STUNNING NEWLY FITTED KITCHEN
- STYLISH SHOWER/WET ROOM
- ALLOCATED PARKING
- WALKING DISTANCE TO WESTBOURNE
- PETS PERMITTED WITHIN THE TERMS OF THE LEASE
Description
Brown & Kay are delighted to market this truly stunning garden apartment positioned on the ground floor to the rear of this imposing period building. This unique home retains many of its architectural features whilst combining a tasteful interior with modern updates such as a beautifully and recently fitted kitchen with integrated appliances, and a stylish newly fitted shower/wet room, both of which add contemporary comfort to this property. The generously proportioned accommodation features an impressive living room with full width alcove window and French doors, and a 17' master bedroom also featuring an alcove bay window, there is also a good size second bedroom with built-in wardrobe. A standout feature of the home is the fabulous private garden which enjoys a southerly aspect with established surround, large covered sun terrace and storage shed. With an allocated parking space, a share of the freehold and pets permitted subject to the terms of the lease, this would make a wonderful main home or holiday home alike.
The West Cliff is a highly sought after area moments from wooded Chine walks which meander directly down to miles upon miles of glorious sandy beaches, perfect for a relaxed paddle-boarding session or a refreshing dip. Take a leisurely stroll either way along the promenade to Bournemouth town centre and beyond in one direction, and the famous Sandbanks in the other, a hotspot for water sport enthusiasts. Westbourne with its laid back ambiance is within a comfortable walking distance and there you can enjoy the eclectic mix of cafe bars, restaurants and boutique shops together with the usual high street names such as Marks and Spencer food hall.
AGENTS NOTE - PETS
Pets are permitted within the lease, please see the terms therein - we hold an extract on file please refer to our office or Rightmove (shown as an image).
COMMUNAL ENTRANCE
Feature entrance with secure entry phone system.
RECEPTION HALL
14' 1" x 8' 5" (4.29m x 2.57m) On entering the apartment you are greeted with a large hallway with wood flooring and high ceilings.
LIVING/DINING ROOM
19' 6" x 14' 9" (5.94m x 4.50m) An impressive room featuring high ceilings and alcove with French doors opening on to the garden, feature fireplace with surround and mantel, stripped wood flooring, two radiators.
KITCHEN
15' 2" x 9' 1" (4.62m x 2.77m) Beautifully appointed and equipped with a range of wall and base units with contrasting quartz countertops, pull-out refuse and recycling cabinet, fitted BOSCH wall oven and combination microwave/air fryer/oven, integrated fridge/freezer, gas cooktop, BOSCH dishwasher, feature flooring, door to private garden.
BEDROOM ONE
17' 9" x 14' 1" (5.41m x 4.29m) Featuring high ceiling and bay window with alcove, two radiators.
BEDROOM TWO
14' 6" x 8' 0" (4.42m x 2.44m) Double glazed window to the side, built-in wardrobe, radiator.
STYLISH SHOWER/WET ROOM
A stylish room, newly fitted with large walk-in shower area; rain and handheld shower heads, low level w.c., wall hung vanity unit and medicine cabinet with LED lighting. Adjoining laundry area with Samsung washing machine and tumble dryer that convey with the property.
SOUTHERLY FACING PRIVATE GARDEN
A fabulous addition to the home is the stunning, and more than generous private garden which enjoys a mature and established backdrop with a mix of trees, hedgerow and planting. Immediately abutting the home is a covered sun terrace which provides a generous space for alfresco entertaining, the paving wraps round to the side of the property with storage shed, the remainder is laid to a large area of lawn.
ALLOCATED PARKING SPACE
An allocated parking space is conveyed with the apartment.
SHARE OF FREEHOLD
Length of Lease - 999 years from 11th June 1997
Maintenance - £1,575.00 per annum
COUNCIL TAX - BAND B
- COUNCIL TAXA payment made to your local authority in order to pay for local services like schools, libraries, and refuse collection. The amount you pay depends on the value of the property.Read more about council Tax in our glossary page.
- Ask agent
- PARKINGDetails of how and where vehicles can be parked, and any associated costs.Read more about parking in our glossary page.
- Yes
- GARDENA property has access to an outdoor space, which could be private or shared.
- Yes
- ACCESSIBILITYHow a property has been adapted to meet the needs of vulnerable or disabled individuals.Read more about accessibility in our glossary page.
- Ask agent
4 McKinley Road, West Cliff, BH4
Add an important place to see how long it'd take to get there from our property listings.
__mins driving to your place
Get an instant, personalised result:
- Show sellers you’re serious
- Secure viewings faster with agents
- No impact on your credit score
Your mortgage
Notes
Staying secure when looking for property
Ensure you're up to date with our latest advice on how to avoid fraud or scams when looking for property online.
Visit our security centre to find out moreDisclaimer - Property reference 28361399. The information displayed about this property comprises a property advertisement. Rightmove.co.uk makes no warranty as to the accuracy or completeness of the advertisement or any linked or associated information, and Rightmove has no control over the content. This property advertisement does not constitute property particulars. The information is provided and maintained by Brown & Kay, Westbourne. Please contact the selling agent or developer directly to obtain any information which may be available under the terms of The Energy Performance of Buildings (Certificates and Inspections) (England and Wales) Regulations 2007 or the Home Report if in relation to a residential property in Scotland.
*This is the average speed from the provider with the fastest broadband package available at this postcode. The average speed displayed is based on the download speeds of at least 50% of customers at peak time (8pm to 10pm). Fibre/cable services at the postcode are subject to availability and may differ between properties within a postcode. Speeds can be affected by a range of technical and environmental factors. The speed at the property may be lower than that listed above. You can check the estimated speed and confirm availability to a property prior to purchasing on the broadband provider's website. Providers may increase charges. The information is provided and maintained by Decision Technologies Limited. **This is indicative only and based on a 2-person household with multiple devices and simultaneous usage. Broadband performance is affected by multiple factors including number of occupants and devices, simultaneous usage, router range etc. For more information speak to your broadband provider.
Map data ©OpenStreetMap contributors.





