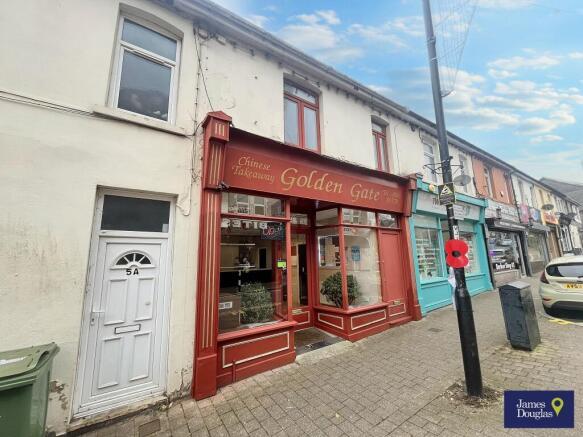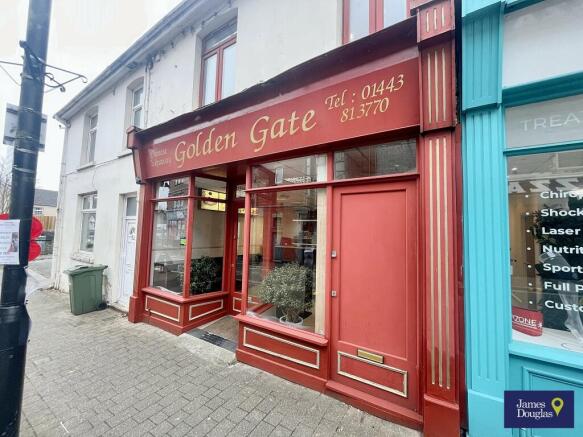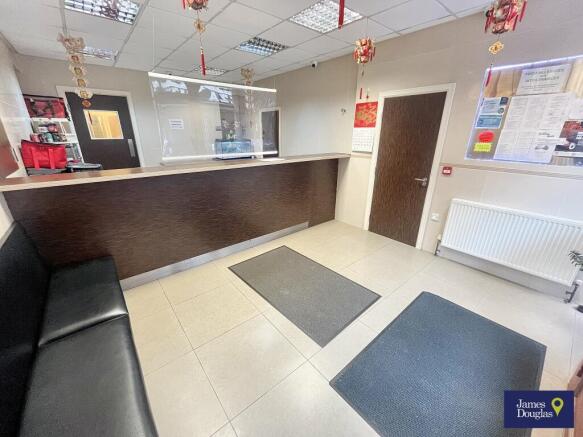
Penallta Road, Ystrad Mynach, Hengoed
- PROPERTY TYPE
Commercial Property
- BATHROOMS
1
- SIZE
1,534 sq ft
143 sq m
Key features
- Business For Sale
- Investment Opportunity
- Excellent Location
- Long Established Family Business
- Close To Local Amenities
- A3 Licenced
- Single Garage
- No Onward Chain
Description
**BUSY HIGH STREET LOCATION**
**CURRENTLY OPERATED AS A CHINESE TAKE AWAY**
The premises comprises a waiting area, customer serving counter, a fully fitted professional kitchen with ventilated canopy, walk-in cold storage fridge, WC, hallway with access to rear garage and rear courtyard. There is also rear lane access for ease of deliveries etc. You also have a separate entrance hallway with access to the first floor flat. The flat includes a landing area, family bathroom, bedroom one and a large living/dining room.
**ONE BEDROOM FLAT ABOVE COMMERCIAL PREMISES**
**NO ONWARD CHAIN**
Services: We understand the property is connected to all mains services.
Viewings: Strictly by appointment only with Sole Agent, James Douglas, Commercial.
Additional Information
------------------------------------
Tenure: Freehold
EPC: C
Council Tax Band: B
Use Class Order: A3 Licence
Waiting/Serving Area (Ground Floor)
Accessed via wood framed, double glazed front door. Wood framed, double glazed windows to front. Tiled flooring. Tiled walls. Suspended ceiling. Eight ceiling lights. Two wall mounted radiators. Door leading to entrance hallway, understairs storage and kitchen. Fuse box. Space for fridge and chest freezer.
Kitchen (Ground Floor)
Fully fitted professional stainless steel kitchen with ventilated canopy, walk-in cold storage and plenty of space for additional fridge/freezers. Stainless steel sinks. Gas hobs. Tiled flooring. Tiled walls. Three strip lights.
Walk-in Fridge (Ground Floor)
Continuation of tiled flooring from kitchen. Single ceiling light. Storage space.
WC (Ground Floor)
Continuation of tiled flooring from kitchen. Skimmed and tiled walls. Skimmed ceiling. Ceiling lights. Wash hand basin. Low level WC. Extractor fan. Door to separate WC and adjacent wash room.
Hallway (First Floor)
Three UPVC double glazed windows to side. Continuation of tiled flooring from kitchen area. Staircase. Two strip lights. Doors leading to garage and rear courtyard.
Garage (First Floor)
Up and over door to rear with access via rear lane. Single wood framed door to rear. UPVC double glazed window to front. Continuation of tiled flooring from hallway. Skimmed walls and ceiling. Strip light. Additional storage options.
Entrance Hallway (Ground Floor)
Accessed via wood framed door to front. Tiled flooring. Skimmed walls. Suspended ceiling. Staircase to first floor flat.
Landing (First Floor)
UPVC double glazed door to side with access to courtyard. Laminate flooring. Skimmed walls and ceiling. Single pendant ceiling light. Wall mounted radiator. Loft hatch. Fuse box. Doors leading through to the family bathroom, bedroom one and living/dining room.
Bathroom (First Floor)
UPVC double glazed window to side. Tiled flooring. Tiled walls. Skimmed ceiling. Single ceiling light. Wall mounted radiator. Main combi boiler. Mains shower over bath. Low level WC. Wash hand basin. Extractor fan.
Bedroom One (First Floor)
UPVC double glazed window to rear. Continuation of laminate flooring from landing. Skimmed walls and ceiling. Single pendant ceiling light. Wall mounted radiator.
Living/Dining Room (First Floor)
Two UPVC double glazed window to front elevation. Continuation of laminate flooring from landing. Skimmed walls and ceiling. Two pendant ceiling lights. Two wall mounted radiators.
Outside
On-street parking to front. Garage to rear with access via rear lane. South-west facing rear courtyard garden space.
Directions
From our office at 1 Church St, Pontypridd CF37 2TH, head north on Gelliwastad Rd/A4223 towards Penuel Ln, at the roundabout, take the 2nd exit onto the A470 slip road to Merthyr Tydfil, merge onto A470, at Abercynon Roundabout, take the 3rd exit onto A472, at the roundabout, take the 3rd exit and stay on A472, at the roundabout, take the 3rd exit and stay on A472, at the roundabout, take the 1st exit onto Commercial St, Commercial St turns left and becomes Penallta Rd, destination will be on the left.
Brochures
Property BrochureEnergy Performance Certificates
Energy EfficiencyEnvironment ImpactPenallta Road, Ystrad Mynach, Hengoed
NEAREST STATIONS
Distances are straight line measurements from the centre of the postcode- Ystrad Mynach Station0.6 miles
- Hengoed Station0.6 miles
- Pengam Station1.5 miles
Notes
Disclaimer - Property reference sale-924. The information displayed about this property comprises a property advertisement. Rightmove.co.uk makes no warranty as to the accuracy or completeness of the advertisement or any linked or associated information, and Rightmove has no control over the content. This property advertisement does not constitute property particulars. The information is provided and maintained by James Douglas, Pontypridd. Please contact the selling agent or developer directly to obtain any information which may be available under the terms of The Energy Performance of Buildings (Certificates and Inspections) (England and Wales) Regulations 2007 or the Home Report if in relation to a residential property in Scotland.
Map data ©OpenStreetMap contributors.








