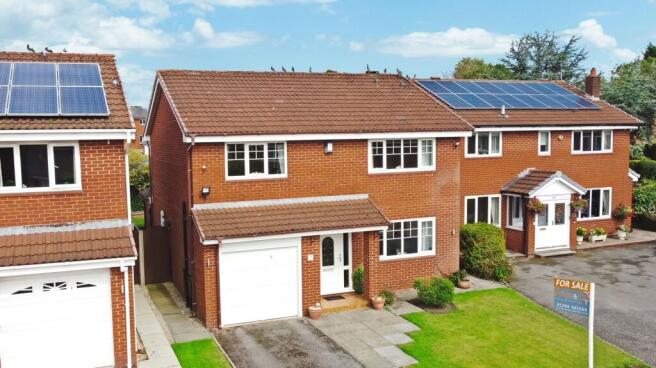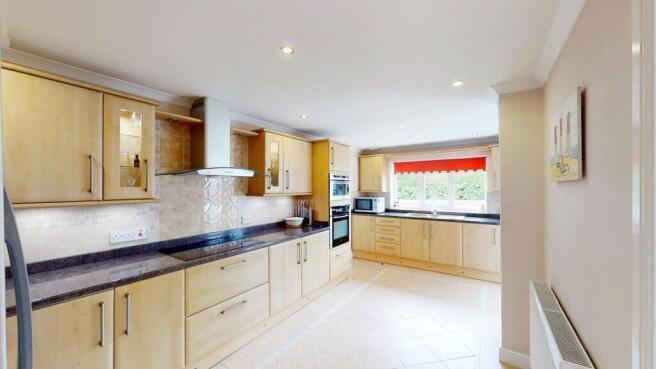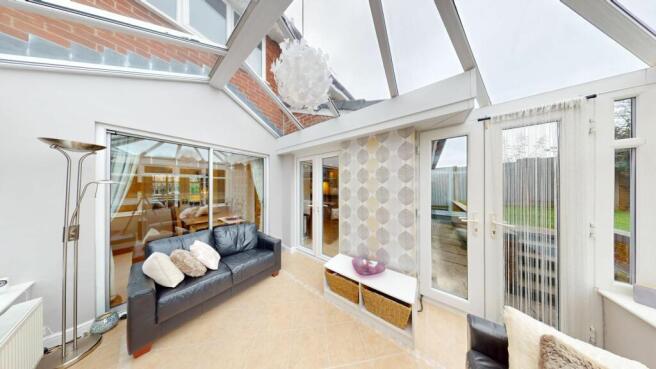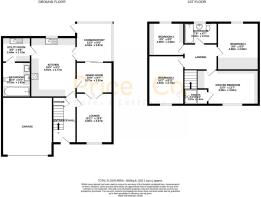
4 bedroom detached house for sale
Brambling Drive, Westhoughton, BL5

- PROPERTY TYPE
Detached
- BEDROOMS
4
- BATHROOMS
3
- SIZE
Ask agent
- TENUREDescribes how you own a property. There are different types of tenure - freehold, leasehold, and commonhold.Read more about tenure in our glossary page.
Freehold
Key features
- Nestled in a Primely Located Tranquill Cul-de-sac
- Four Double Bedrooms
- Driveway for Off Road Parking and Garage
- Downstairs Bathroom Featuring Luxurious Jacuzzi
- Impeccable Elevated Rear Garden that isnt Overlooked
- Fully Alarmed for Additional Security
- Ideally Located to all Transport Links and Motorway Networks
- Offered with No Onward Chain
- Total Square Footage 155 m2
Description
Welcome to 7 Brambling Drive – a rare opportunity to own a home of exceptional quality, size, and style. This remarkable family residence, offering approximately 155 m² (1,669 sq ft) of living space, combines elegance with practicality, making it the perfect forever home where you can create lasting memories.
Set in a peaceful cul-de-sac, the property enjoys a warm community atmosphere while being ideally located close to highly regarded Ofsted-rated primary and secondary schools, lovely rural walks for weekend family time, and excellent transport connections including the M61 motorway and Westhoughton and Daisy Hill train stations, both offering direct links into Manchester and Preston.
Inside, the home impresses at every turn. The layout boasts three versatile reception rooms ideal for both family life and entertaining, a stylish kitchen and dining area with modern finishes, and four generous bedrooms, with the master suite benefitting from its own ensuite. Two further beautifully fitted family bathrooms, ample storage, and an abundance of natural light enhance the sense of space and comfort throughout.
Externally, the property continues to deliver with off-road parking via a double driveway and garage, along with a stunning rear garden that is not overlooked, providing the perfect setting for both relaxation and family gatherings.
Immaculately maintained by its current owners, this home truly ticks every box for the modern family. Contact our team today to arrange a viewing and experience first-hand the quality, space, and lifestyle that 7 Brambling Drive has to offer.
EPC Rating: C
Hallway
Welcoming you into this special home is a lovely entrance hallway, entry via a glass panelled pvc front door sets the tone for the rest of your visit. Beautifully presented with stylish tiled featured flooring, tasteful decor, warmed by a gas central heating radiator and a fantastic additional storage cupboard. Staircase leading to the first floor.
Lounge
Flowing into a gorgeous living area that has been incredibly well maintained, a room that is the epitome of comfort, warmth and practicality as you can enjoy cosy nights in with your friends and family. Double glazed window to the front aspect allowing natural light to saturate through the ground floor accommodation creating a bright and airy atmosphere. Gas central heating radiator, fitted carpets, featured mantlepiece and stylish decor.
Kitchen
A beautiful fully fitted contemporary kitchen that has everything you could possibly need. Adorned with a wide range of oak wall and base units and marble worktops over with matching cabinetry to the rear - this wonderful kitchen has ample storage and cupboard space to create a clutter-free environment. It also features an array of high quality integrated appliances including ceramic induction hob, overhead extractor hood, integrated electric oven and microwave with a double glazed window to the rear aspect with a fantastic outlook onto the rear garden. Additional benefit of a undercounter integrated drinks fridge with space for a double freestanding fridge/freezer. Other features include gorgeous tiled flooring with matching tiled walls, under counter featured LED lighting, inset ceiling spotlights and Astracast stone resin sink with drainer and mixer tap. A perfect kitchen for those who enjoy cooking.
Dining Room
Wooden glass panelled double doors leading into a fabulous dining room that has direct access into the lounge, kitchen and conservatory enhancing this rooms versatility and functionality. A fantastic space for dining or can be converted for many uses to suit your families needs - gorgeous tiled flooring, neutral decor and gas central heating radiator. Sliding doors leading into an accessible conservatory.
Conservatory
Gracefully entering into the final reception room via the double patio doors is an exquisite conservatory, perfect for entertaining day and night. Embrace yourself with the natural light that this room offers whilst featuring tiled flooring, gas central heating radiator and further patio doors leading onto the stunning rear garden.
Utility Room
Well equipped and accessible utility area enhances convenience with a fitted washing machine and dryer and integrated dishwasher. Fantastic cupboard space for storage, stainless steel sink, gas central heating radiator, overhead wall mounted cabinets with LED lighting, tiled flooring, access to above loft space and neutral decor.
Downstairs Bathroom
Impeccably presented three piece family bathroom comprising; his and hers matching wash basin with fitted cupboard space, WC and luxurious jacuzzi bath with jet facilities. Gorgeous fitted tiled walls and flooring, wall mounted chrome heated towel rail, inset spotlighting and double glazed window to the side aspect.
Landing
Moving onto the first floor is a great sized landing space providing accessibility to the upstairs accommodation. Beautifully fitted carpets, access to the loft space, neutral decor and ceiling spotlights.
Master Bedroom
An exceptionally presented principle bedroom that offers space, warmth and comfort throughout and adorned with fitted furnishings including wardrobes, overhead cupboards and adjacent fitted cabinets. Double glazed window to the front aspect, laminate flooring, wall mounted lighting and neutral decor. Served by a stunning ensuite bathroom.
Ensuite
Flowing through from the master bedroom, immerse yourself in a truly remarkable ensuite bathroom. Walk in shower cubicle, tiled walls and flooring with LED lighting, fitted mirror and worktop.
Bedroom 2
A well proportioned second bedroom that offers flexible space and overlooks the open aspect of the cul-de-sac, carefully laid out with fitted wardrobe/storage space, oak laminate flooring, central heating radiator & double-glazed window to the front elevation.
Bedroom 3
A generously sized third double bedroom that offers fantastic space and boasts fitted sliding mirrored wardrobes, superb for additional storage. Laminate flooring, neutrally decorated and double glazed window to the rear aspect overlooking the rear garden. Warmed by a gas central heating radiator.
Bedroom 4
Spacious fourth and final bedroom completing the bedroom accommodation offered. Currently used as an office/study with matching fitted units and cupboards to accommodate a desk and excellent working environment, perfect for those who need the additional privacy when working from home. Double glazed window to the rear aspect, fitted laminate flooring & neutral decor.
Bathroom
Remarkable stylish bathroom suite adorned with high quality tiled walls and lino cushioned flooring. Consisting of a pedestal wash basin with mixer tap, bath with mixer shower and WC along with a chrome heated towel rail and matching wall mounted mirrors, double glazed window to the rear aspect.
Garden
Externally, the property benefits from a fantastic driveway providing convenient off-road parking for two vehicles, a garage offering additional storage or parking space that is equipped with electric controlled door (operated by a fob) with power and sockets inside and a well-proportioned, beautifully well maintained, elevated garden perfect for outdoor entertainment and enduring the sun. With hedges to the rear that ensure you are not overlooked, this is a haven for those who love to garden and those who enjoy the outdoors with additional privacy. Gated access to the side.
Parking - Garage
Parking - Driveway
- COUNCIL TAXA payment made to your local authority in order to pay for local services like schools, libraries, and refuse collection. The amount you pay depends on the value of the property.Read more about council Tax in our glossary page.
- Band: E
- PARKINGDetails of how and where vehicles can be parked, and any associated costs.Read more about parking in our glossary page.
- Garage,Driveway
- GARDENA property has access to an outdoor space, which could be private or shared.
- Private garden
- ACCESSIBILITYHow a property has been adapted to meet the needs of vulnerable or disabled individuals.Read more about accessibility in our glossary page.
- Ask agent
Brambling Drive, Westhoughton, BL5
Add an important place to see how long it'd take to get there from our property listings.
__mins driving to your place
Get an instant, personalised result:
- Show sellers you’re serious
- Secure viewings faster with agents
- No impact on your credit score
Your mortgage
Notes
Staying secure when looking for property
Ensure you're up to date with our latest advice on how to avoid fraud or scams when looking for property online.
Visit our security centre to find out moreDisclaimer - Property reference fee487a2-6460-4fe5-a0d3-7ed2ceaee6d4. The information displayed about this property comprises a property advertisement. Rightmove.co.uk makes no warranty as to the accuracy or completeness of the advertisement or any linked or associated information, and Rightmove has no control over the content. This property advertisement does not constitute property particulars. The information is provided and maintained by Price and Co, Westhoughton. Please contact the selling agent or developer directly to obtain any information which may be available under the terms of The Energy Performance of Buildings (Certificates and Inspections) (England and Wales) Regulations 2007 or the Home Report if in relation to a residential property in Scotland.
*This is the average speed from the provider with the fastest broadband package available at this postcode. The average speed displayed is based on the download speeds of at least 50% of customers at peak time (8pm to 10pm). Fibre/cable services at the postcode are subject to availability and may differ between properties within a postcode. Speeds can be affected by a range of technical and environmental factors. The speed at the property may be lower than that listed above. You can check the estimated speed and confirm availability to a property prior to purchasing on the broadband provider's website. Providers may increase charges. The information is provided and maintained by Decision Technologies Limited. **This is indicative only and based on a 2-person household with multiple devices and simultaneous usage. Broadband performance is affected by multiple factors including number of occupants and devices, simultaneous usage, router range etc. For more information speak to your broadband provider.
Map data ©OpenStreetMap contributors.





