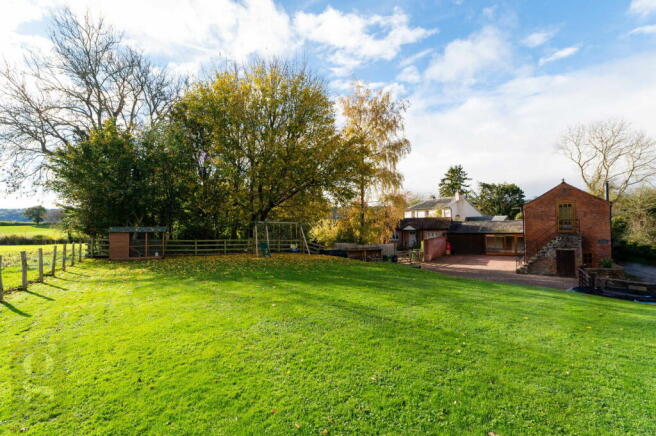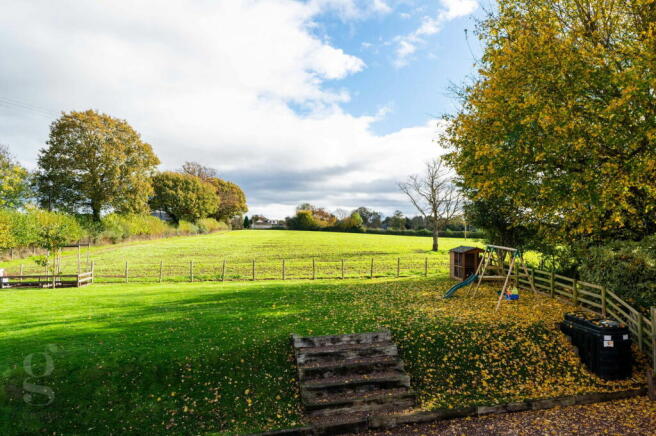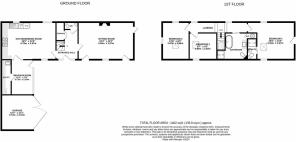Preston On Wye, Herefordshire

- PROPERTY TYPE
Barn Conversion
- BEDROOMS
3
- BATHROOMS
2
- SIZE
1,462 sq ft
136 sq m
- TENUREDescribes how you own a property. There are different types of tenure - freehold, leasehold, and commonhold.Read more about tenure in our glossary page.
Freehold
Key features
- Beautiful Views Across Fields
- Generous Outside Areas
- Picturesque Rural Setting
- Contemporary Kitchen & Bathrooms
- Flagstone Floors, Timber Beams
- Stunning Barn Conversion
Description
A Beautifully Renovated 3 Double Bedroom Barn Conversion, offering a large plot with sizeable driveway, elevated lawns with rural views, garage, and a stylish country finish throughout, all set in the idyllic village of Preston on Wye, Herefordshire.
Entrance Hall – Kitchen/Dining Room – Sitting Room – Snug/Sun Room – Utility – Downstairs WC – Under-Stairs Storage – Bedroom 1 with Ensuite – 2 Further Double Bedrooms – Family Bathroom – Airing Cupboard – Attached Garage – Large Driveway – Elevated Gardens with Rural Views – Shed
This characterful barn effortlessly blends rustic appeal with modern living, offering a unique and inviting home in the picturesque village of Preston on Wye. With its thoughtfully designed interiors and scenic setting, this property perfectly combines traditional features with contemporary comforts.
Exposed brickwork, wooden framed windows, and traditional features define this inviting home. With ample natural light and well-proportioned rooms, this property offers a perfect balance of cosy family space and serene country living. The village has a welcoming community and nearby countryside walks, with the bustling city of Hereford only a short drive away.
The Property
Entrance Hall: The entrance leads into a light and airy hall, laid with timeless stone flooring. Storage space is discreetly tucked under the solid oak staircase, with a door beyond into the downstairs WC.
Kitchen/Dining Room: A heart-of-the-home kitchen fitted with off-white country style cabinetry and granite countertops. The generous dining area is ideal for gatherings, with integrated appliances including Belfast sink, dishwasher and extractor. There is space for a US style fridge/freezer and range cooker.
Sitting Room: A spacious sitting room with exposed timber beams and an inviting ambience. Dual-aspect windows fill the room with light, while the stone hearth with woodburning stove stands as a classic focal point.
Snug/Sun Room: An additional sun-lit room, perfect for relaxation or as a home office or playroom. This space adjoins the utility room and features a door leading to the courtyard, making it perfect for seamless indoor-outdoor living.
Utility Room: Conveniently located off the sun room, this utility space is fitted with ample worktop area and plumbing for white goods.
Bedroom 1 with Ensuite: A spacious master suite, boasting large windows and a skylight, providing a peaceful countryside outlook. Features include a glazed door opening to external stone stairs leading down to the driveway and stunning kingpost ceiling timber beams. The tiled ensuite includes a walk-in thermostatic shower with rainhead, vanity unit basin with chrome mixer tap, LED mirror and WC.
Bedroom 2: A good-size carpeted double, including both a skylight and porthole window.
Bedroom 3: The final bedroom also has a vaulted ceiling with skylight window, including exposed timber beams and fitted carpets.
Family Bathroom: A contemporary bathroom suite, fitted with a bathtub, thermostatic shower with rainhead, hand wash basin sat atop storage cupboard, LED mirror, WC and chrome towel radiator.
Outside
The barn’s L-shape naturally creates a large courtyard area, which has been gravelled to create driveway parking for multiple vehicles, with more parking or storage available in the attached garage, which also has both power and lighting.
Steps at the end of the drive lead up onto the lawn, which has been well cared for and enjoys wonderful rural views across open fields, as well as a handy toolshed. The gardens also include a decorative water feature, outside tap and wall mounted external lighting.
Practicalities
Herefordshire Council Tax Band ‘C’
Oil-Fired Central Heating
Double Glazed Throughout
Mains Electricity & Water
Private Drainage (treatment plant)
Superfast Broadband Available
Directions
From Hereford, take the A438 towards Brecon and continue for 4 miles. At Bridge Sollers, turn left following signs for Preston on Wye. Proceed for 3 miles into the village, then turn left at the grass triangle, where the property can be found after approx. 400 yards on the left-hand side.
What3Words: ///masters.mural.tablet
Brochures
Brochure 1Full Details- COUNCIL TAXA payment made to your local authority in order to pay for local services like schools, libraries, and refuse collection. The amount you pay depends on the value of the property.Read more about council Tax in our glossary page.
- Band: C
- PARKINGDetails of how and where vehicles can be parked, and any associated costs.Read more about parking in our glossary page.
- Driveway
- GARDENA property has access to an outdoor space, which could be private or shared.
- Private garden
- ACCESSIBILITYHow a property has been adapted to meet the needs of vulnerable or disabled individuals.Read more about accessibility in our glossary page.
- Ask agent
Preston On Wye, Herefordshire
Add an important place to see how long it'd take to get there from our property listings.
__mins driving to your place
Get an instant, personalised result:
- Show sellers you’re serious
- Secure viewings faster with agents
- No impact on your credit score
Your mortgage
Notes
Staying secure when looking for property
Ensure you're up to date with our latest advice on how to avoid fraud or scams when looking for property online.
Visit our security centre to find out moreDisclaimer - Property reference S1113619. The information displayed about this property comprises a property advertisement. Rightmove.co.uk makes no warranty as to the accuracy or completeness of the advertisement or any linked or associated information, and Rightmove has no control over the content. This property advertisement does not constitute property particulars. The information is provided and maintained by Glasshouse Estates and Properties LLP, Hereford. Please contact the selling agent or developer directly to obtain any information which may be available under the terms of The Energy Performance of Buildings (Certificates and Inspections) (England and Wales) Regulations 2007 or the Home Report if in relation to a residential property in Scotland.
*This is the average speed from the provider with the fastest broadband package available at this postcode. The average speed displayed is based on the download speeds of at least 50% of customers at peak time (8pm to 10pm). Fibre/cable services at the postcode are subject to availability and may differ between properties within a postcode. Speeds can be affected by a range of technical and environmental factors. The speed at the property may be lower than that listed above. You can check the estimated speed and confirm availability to a property prior to purchasing on the broadband provider's website. Providers may increase charges. The information is provided and maintained by Decision Technologies Limited. **This is indicative only and based on a 2-person household with multiple devices and simultaneous usage. Broadband performance is affected by multiple factors including number of occupants and devices, simultaneous usage, router range etc. For more information speak to your broadband provider.
Map data ©OpenStreetMap contributors.




