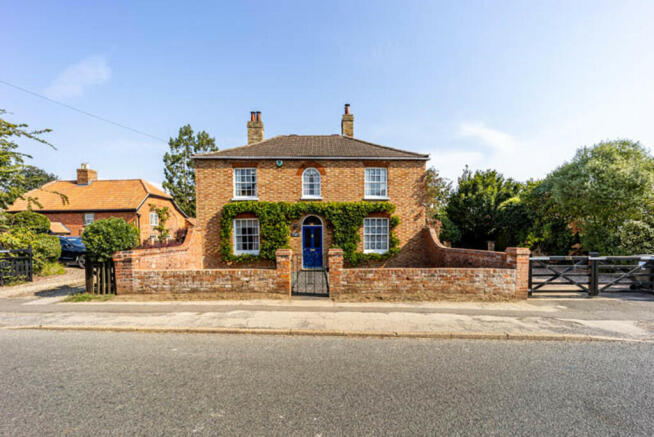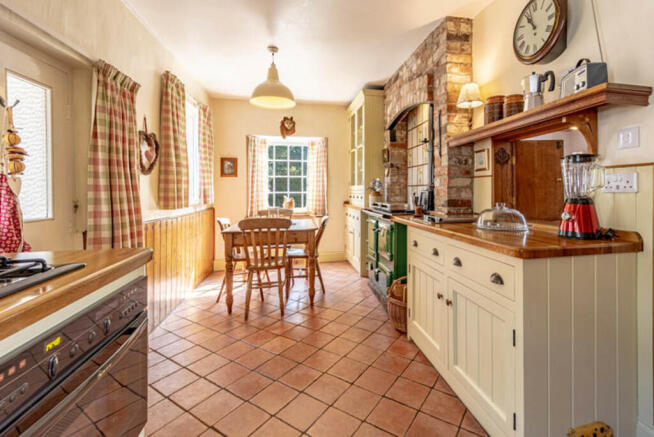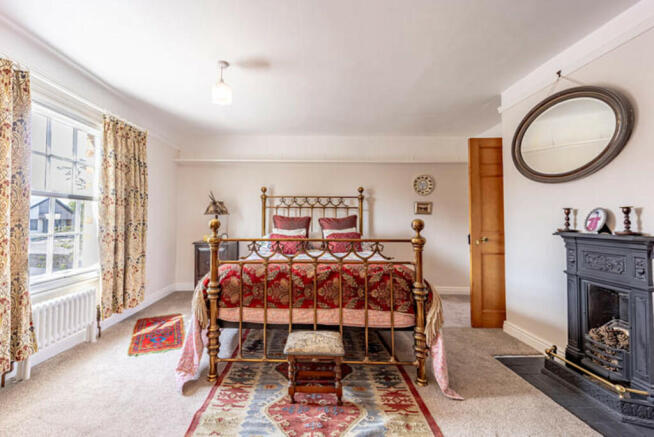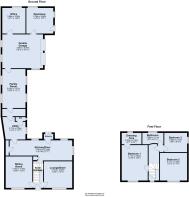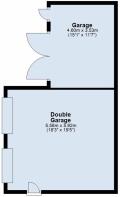
Main Road, Hundleby, Spilsby

- PROPERTY TYPE
Detached
- BEDROOMS
3
- BATHROOMS
1
- SIZE
Ask agent
- TENUREDescribes how you own a property. There are different types of tenure - freehold, leasehold, and commonhold.Read more about tenure in our glossary page.
Freehold
Key features
- Detached Georgian House of Character
- Versatile Living Accommodation
- Fitted Kitchen, Utility & Breakfast Room
- Extensive Plot - Almost 1/2 Acre
- Open Views Over Farmland
- Impressive Gardens
- Integral Double Garage
- EPC Energy Rating - D
- Council Tax Band - C
- Total square footage incl. Garages and Workshop, internally and externally-in excess of 2,500 sq ft.
Description
LOCATION The property is located approximately 0.7 miles to the West of the Market Town of Spilsby . The Market Town of Louth is approximately 16.4 miles to the North, Horncastle is approximately 9.1 miles to the West and the City of Lincoln is approximately 31 miles to the West with a train link to Kings Cross. It lies at the Southern edge of the Lincolnshire Wolds and is surrounded by scenic walking, nature reserves and other places to visit. The town has been a rural market town for more than 700 years. It has changed little in size since the beginning of the 19th century. The town centre of Spilsby includes two supermarkets Sainsburys and a Co-op, traditional newsagents, baker, jewellers and clothing stores, together with public houses, cafes and fast-food takeaways. At the centre of town is an open square or traditional marketplace. Markets take place on a Monday.
RECEPTION HALL With door to the front aspect, radiator, feature open staircase with Georgian balustrade, doors to the lounge diner, sitting room and kitchen.
LOUNGE DINER 12' 3" x 12' 1" (3.74m x 3.69m) , with wooden sash window to the front aspect, decorative open fireplace, picture rail and serving hatch to the kitchen.
SITTING ROOM 12' 4" x 13' 8" (3.78m x 4.19m) , with wooden sash window to the front aspect, open decorative fireplace, picture rail, radiator and fitted pine bookcase with stained and etched glass doors and cupboards below.
KITCHEN/BREAKFAST ROOM 8' 7" x 27' 7" (2.63m x 8.41m) , with glass panelled windows to the side and rear aspects, door to the rear entrance porch, stairs down to the cellar, glass panelled door to the utility room, door to the pantry, radiator, quarry tiled flooring and fitted with a range of Murdoch Troon wall units, base units and drawers with solid wooden work surfaces over, ceramic sink unit and drainer with mixer tap above, integral Neff appliances to include an oven, microwave combination oven and four ring gas hob with extractor fan over, Smeg dishwasher, spaces for a fridge freezer and breakfast table and a decorative solid fuel range cooker.
REAR ENTRANCE PORCH 3' 8" x 5' 10" (1.14m x 1.80m) , with UPVC window and door to the rear garden and tiled flooring.
PANTRY 6' 11" x 3' 8" (2.12m x 1.12m) , with quarry tiled flooring, shelving and electric storage cells for the solar panels.
UTILITY ROOM 10' 7" x 12' 4" (3.23m x 3.77m) , with natural Limestone tiled flooring, double Belfast sink, space for automatic washing machine and tumble dryer, partly tiled walls, vertical radiator and door to WC.
WC With window to the side aspect, WC, wash hand basin, tiled flooring and partly tiled walls.
FAMILY ROOM 16' 7" x 11' 0" (5.08m x 3.36m) , with UPVC windows to the side aspects providing an abundance of natural light, two freestanding Art Nouveau cast iron radiators, Georgian wide solid pine flooring and access to roof void.
CELLAR 12' 0" x 6' 8" (3.67m x 2.05m) , with barrel vaulted ceiling and lighting.
FIRST FLOOR GALLERIED LANDING
With Georgian wooden staircase, arch sash window to the front aspect and doors to three bedrooms and bathroom.
FAMILY BATHROOM 6' 11" x 6' 4" (2.11m x 1.95m) , with glass panelled window to the rear aspect, roll top bath with ball and claw feet, shower, WC and wash hand basin, vertical heated towel rail, freestanding cast iron radiator, solid ash wood flooring and a feature curved wall.
BEDROOM 1 13' 8" x 12' 5" (4.17m x 3.79m) , with wooden glass panelled sash window to the front aspect, decorative fireplace, picture rail and door to dressing room.
DRESSING ROOM 7' 6" x 6' 6" (2.29m x 2.00m) , with glass panelled window to the rear aspect, fitted cupboards, concealed gas central heating boiler. In the agents opinion the dressing room is primed for conversion into an en-suite, if required.
BEDROOM 2 11' 6" x 11' 2" (3.53m x 3.41m) , with wooden glass panelled sash window to the front aspect, radiator, fitted cupboard and picture rail.
BEDROOM 3 8' 6" x 8' 10" (2.60m x 2.70m) , with wooden glass panelled sash window to the side aspect and radiator.
INTEGRAL DOUBLE GARAGE 18' 11" x 16' 2" (5.79m x 4.95m) , with up and over door to the front aspect, UPVC window to the side aspect, doors to the office, workshop and the family room.
OFFICE 10' 8" x 12' 1" (3.27m x 3.70m) , with glass panelled window to the rear aspect, power and lighting.
WORKSHOP 12' 4" x 12' 7" (3.78m x 3.84m) , with glass panelled window to the side aspect, door to the rear garden, power and LED lighting.
DETACHED DOUBLE GARAGE 18' 2" x 19' 5" (5.56m x 5.92m) , with two up and over doors to the front aspect, door to the side aspect, power and LED lighting.
SINGLE GARAGE AND STORE 11' 6" x 15' 1" (3.53m x 4.60m) , with double wooden garage doors to the front aspect, service door to the front aspect, power and lighting.
OUTSIDE There is well-kept blue brick paved path to the front door with flowerbeds and climbing Wisteria vines. There is gated access to a gravelled driveway providing ample off road parking and giving access to the range of Garages and garden beyond. There is a covered food prep store with a sink and shelving. The formal lawned garden has a water feature, pond, an allotment area, shed and a greenhouse, an orchard with a range of fruit trees and views over open countryside. There is also a brick built pigsty shelter with runs to the front and brick walling.
SUMMER HOUSE 12' 2" x 8' 10" (3.71m x 2.71m) , with leaded windows and double doors to the front aspect.
The property benefits from solar panels generating electric power that is stored on site via a battery storage system and sold back to the Power companies when not required.
SERVICES All mains services available. Gas central heating. Solar panels (with battery storage).
Brochures
6 PAGE BROCHURE- COUNCIL TAXA payment made to your local authority in order to pay for local services like schools, libraries, and refuse collection. The amount you pay depends on the value of the property.Read more about council Tax in our glossary page.
- Band: C
- PARKINGDetails of how and where vehicles can be parked, and any associated costs.Read more about parking in our glossary page.
- Garage,Off street
- GARDENA property has access to an outdoor space, which could be private or shared.
- Yes
- ACCESSIBILITYHow a property has been adapted to meet the needs of vulnerable or disabled individuals.Read more about accessibility in our glossary page.
- Ask agent
Main Road, Hundleby, Spilsby
Add an important place to see how long it'd take to get there from our property listings.
__mins driving to your place
Get an instant, personalised result:
- Show sellers you’re serious
- Secure viewings faster with agents
- No impact on your credit score
Your mortgage
Notes
Staying secure when looking for property
Ensure you're up to date with our latest advice on how to avoid fraud or scams when looking for property online.
Visit our security centre to find out moreDisclaimer - Property reference 102125023495. The information displayed about this property comprises a property advertisement. Rightmove.co.uk makes no warranty as to the accuracy or completeness of the advertisement or any linked or associated information, and Rightmove has no control over the content. This property advertisement does not constitute property particulars. The information is provided and maintained by Mundys, Lincoln. Please contact the selling agent or developer directly to obtain any information which may be available under the terms of The Energy Performance of Buildings (Certificates and Inspections) (England and Wales) Regulations 2007 or the Home Report if in relation to a residential property in Scotland.
*This is the average speed from the provider with the fastest broadband package available at this postcode. The average speed displayed is based on the download speeds of at least 50% of customers at peak time (8pm to 10pm). Fibre/cable services at the postcode are subject to availability and may differ between properties within a postcode. Speeds can be affected by a range of technical and environmental factors. The speed at the property may be lower than that listed above. You can check the estimated speed and confirm availability to a property prior to purchasing on the broadband provider's website. Providers may increase charges. The information is provided and maintained by Decision Technologies Limited. **This is indicative only and based on a 2-person household with multiple devices and simultaneous usage. Broadband performance is affected by multiple factors including number of occupants and devices, simultaneous usage, router range etc. For more information speak to your broadband provider.
Map data ©OpenStreetMap contributors.
