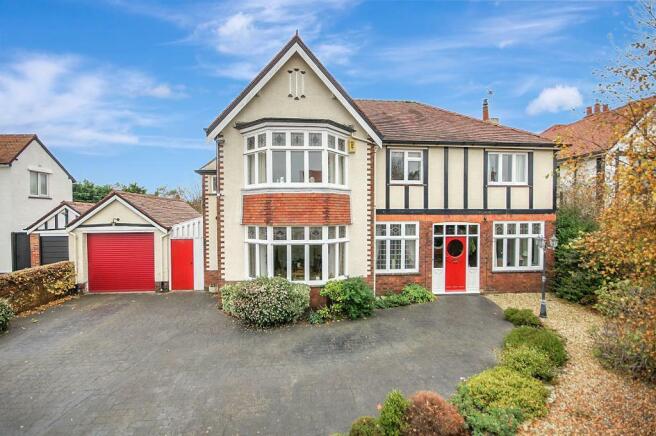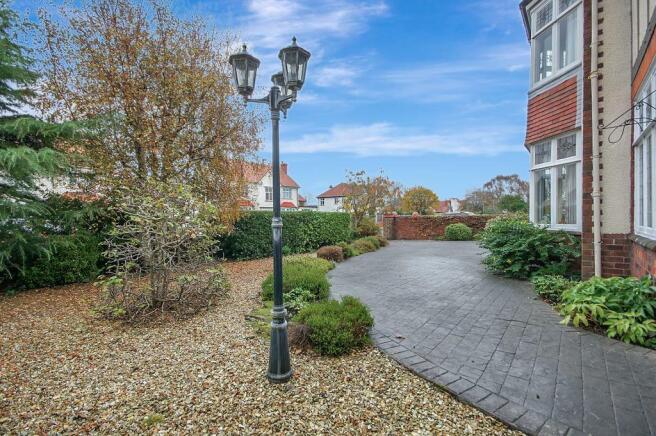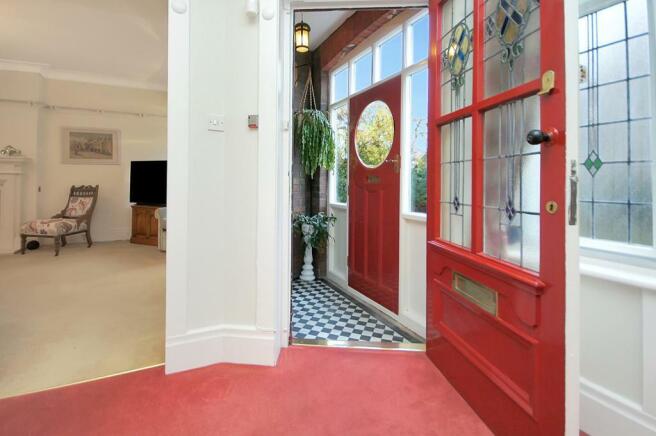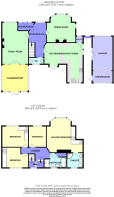Dunkirk Road, Birkdale, Southport, Merseyside, PR8 4RQ

- PROPERTY TYPE
Detached
- BEDROOMS
4
- BATHROOMS
2
- SIZE
Ask agent
- TENUREDescribes how you own a property. There are different types of tenure - freehold, leasehold, and commonhold.Read more about tenure in our glossary page.
Freehold
Key features
- Stunning Birkdale Family Home
- Prestigious Dunkirk Road Location
- Impressive Master Bedroom & En Suite
- South-Facing Landscaped Garden Sanctuary
- Elegant Conservatory with Garden Views
- Close to Schools & Sports Clubs
- Spacious Driveway & Detached Garage
- EPC Band Rating - 'D'
Description
This remarkable family residence boasts a beautifully landscaped south-facing garden, offering ample grassy space, an elegant patio terrace, and an ornamental fish pond; an ideal sanctuary for outdoor relaxation and entertaining. The property welcomes you with a spacious, modern concrete imprinted driveway leading to a detached garage with an electric up-and-over door, as well as direct access to the charming front porch.
Step inside to discover a warm and inviting entrance hall that leads to an array of versatile living spaces. The front dining room features a cozy electric flame-effect fireplace, while the expansive family lounge offers a stunning limestone fire surround with a gas log-effect fire, setting a perfect ambiance for family gatherings. Original stained and leaded glazed double doors open to a south-facing uPVC conservatory, creating a seamless flow between indoor and outdoor living. The modern breakfast dining kitchen, fully equipped with premium integrated appliances, has ample space for family meals and opens to the garden via French doors, further enhancing this home"s appeal. A convenient utility closet for laundry and side access to the detached garage and potting summer house make for a highly functional ground floor layout.
Upstairs, a sweeping staircase leads to a spacious landing. The principal bedroom exudes luxury with fitted furniture, a seating area, and an en suite shower room, providing a private retreat. The additional three bedrooms are generously sized, and the family bathroom includes a sleek four-piece suite. Unique period features, such as stained and leaded windows and original servants' bells, highlight the charm and history of this unique home.
Properties like this on Dunkirk Road are rare finds. Don"t miss your chance to own this exceptional family home, where every day feels like a getaway. Call us today at to arrange an early viewing – your dream home awaits.
Leave Bailey Estates Birkdale office and head south on Liverpool Road turning right at the traffic lights into Crescent Road. Travel along Crescent Road and just before the train crossing turn left here into Dover Road. Travel up Dover Road and take the third left into Dunkirk Road. The property is situated on the right handside and easily identified by a Bailey Estates FOR SALE board.
Storm Porch
7' 3'' x 4' 0'' (2.21m x 1.24m)
Entrance Hallway
23' 5'' x 8' 9'' (7.15m x 2.69m)
Cloak/WC
7' 8'' x 3' 3'' (2.37m x 1.01m)
Dining Room
15' 11'' x 14' 7'' (4.86m x 4.46m)
Family Reception Lounge
23' 6'' x 13' 7'' (7.17m x 4.16m)
Conservatory/Sun Room
13' 8'' x 13' 5'' (4.2m x 4.1m)
Breakfast Dining Kitchen
19' 8'' x 19' 8'' (6m x 6m)
1st Floor Landing
15' 1'' x 11' 0'' (4.6m x 3.37m)
Principle Bedroom
19' 2'' x 18' 9'' (5.86m x 5.74m)
Principle En Suite
8' 2'' x 7' 10'' (2.51m x 2.4m)
Family Bathroom
11' 1'' x 8' 10'' (3.4m x 2.7m)
Front Bedroom 1
13' 6'' x 12' 2'' (4.13m x 3.73m)
Front Bedroom 2
11' 7'' x 9' 1'' (3.54m x 2.78m)
Rear Bedroom
13' 6'' x 11' 5'' (4.13m x 3.5m)
- COUNCIL TAXA payment made to your local authority in order to pay for local services like schools, libraries, and refuse collection. The amount you pay depends on the value of the property.Read more about council Tax in our glossary page.
- Band: G
- PARKINGDetails of how and where vehicles can be parked, and any associated costs.Read more about parking in our glossary page.
- Yes
- GARDENA property has access to an outdoor space, which could be private or shared.
- Yes
- ACCESSIBILITYHow a property has been adapted to meet the needs of vulnerable or disabled individuals.Read more about accessibility in our glossary page.
- Ask agent
Dunkirk Road, Birkdale, Southport, Merseyside, PR8 4RQ
Add an important place to see how long it'd take to get there from our property listings.
__mins driving to your place
Get an instant, personalised result:
- Show sellers you’re serious
- Secure viewings faster with agents
- No impact on your credit score
Your mortgage
Notes
Staying secure when looking for property
Ensure you're up to date with our latest advice on how to avoid fraud or scams when looking for property online.
Visit our security centre to find out moreDisclaimer - Property reference 692914. The information displayed about this property comprises a property advertisement. Rightmove.co.uk makes no warranty as to the accuracy or completeness of the advertisement or any linked or associated information, and Rightmove has no control over the content. This property advertisement does not constitute property particulars. The information is provided and maintained by Bailey Estates, Southport. Please contact the selling agent or developer directly to obtain any information which may be available under the terms of The Energy Performance of Buildings (Certificates and Inspections) (England and Wales) Regulations 2007 or the Home Report if in relation to a residential property in Scotland.
*This is the average speed from the provider with the fastest broadband package available at this postcode. The average speed displayed is based on the download speeds of at least 50% of customers at peak time (8pm to 10pm). Fibre/cable services at the postcode are subject to availability and may differ between properties within a postcode. Speeds can be affected by a range of technical and environmental factors. The speed at the property may be lower than that listed above. You can check the estimated speed and confirm availability to a property prior to purchasing on the broadband provider's website. Providers may increase charges. The information is provided and maintained by Decision Technologies Limited. **This is indicative only and based on a 2-person household with multiple devices and simultaneous usage. Broadband performance is affected by multiple factors including number of occupants and devices, simultaneous usage, router range etc. For more information speak to your broadband provider.
Map data ©OpenStreetMap contributors.







