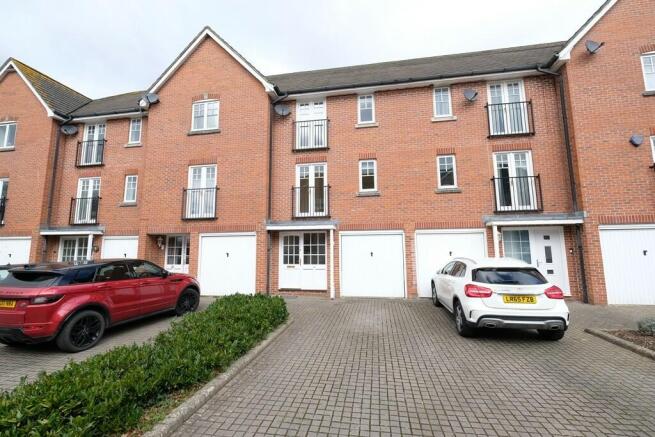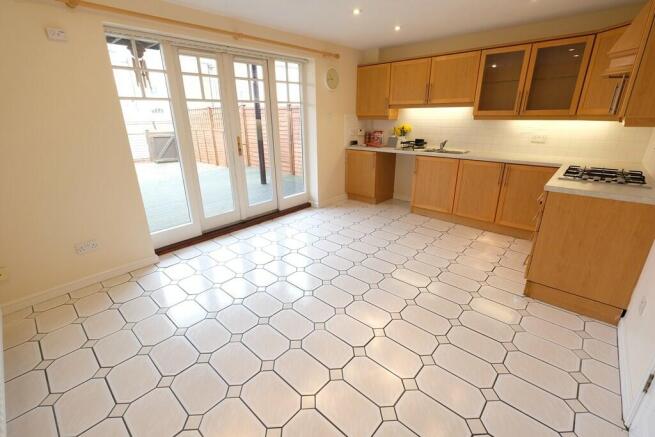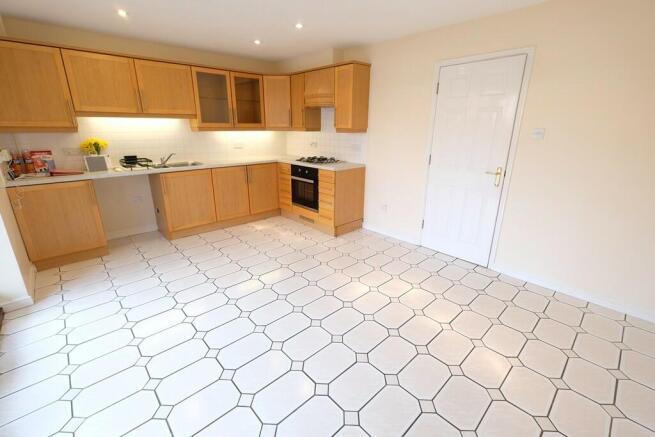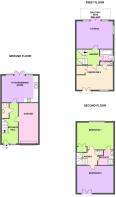Quayside Walk, Marchwood, Southampton, SO40 4AH

- PROPERTY TYPE
Town House
- BEDROOMS
3
- SIZE
Ask agent
- TENUREDescribes how you own a property. There are different types of tenure - freehold, leasehold, and commonhold.Read more about tenure in our glossary page.
Freehold
Key features
- Three double bedroom townhouse
- Kitchen/dining room
- Sitting room with balcony
- Jack & Jill ensuite shower room
- Jack & Jill ensuite bathroom
- Cloakroom
- Integral garage
- Driveway
- Gas central heating & double glazing
- No forward chain
Description
The property is situated in a quiet, gated development close to the waterfront. It comprises three double bedrooms, two with ensuite facilities, a sitting room with a balcony overlooking the courtyard garden and waterfront. The spacious kitchen/dining room has double doors to the garden. A new gas fired combination boiler system was fitted in May 2024. There is double glazing throughout the property. Outside there is a low maintenance private courtyard garden with wooden decking, shingle and slabs surrounded on all sides by fence panels and a gate to the rear access path. To the front of the property there is a raised bed of evergreen shrubs and parking for two vehicles.
The property is just a few minutes from Marchwood Village Centre where there are a selection of shops including a small supermarket. Nearby there is a junior school and an infant school, a village hall and the parish church of St. Johns. There are children's play parks, a local yacht club and pubs. A regular bus service operates along the waterside and into Southampton. To the south, there is the larger village of Hythe with more shops and a petrol station. The New Forest National Park is in close proximity and the historic villages of Beaulieu and Bucklers Hard are approximately 8 kilometers away, across the forest.
The accommodation is arranged as follows:
GROUND FLOOR
ENTRANCE HALL
stairs rising, radiator, doors to cloakroom and garage, door to:
KITCHEN/DINING ROOM 15'7 x 12' (4.74m x 3.65m)
a good range of cupboards and drawers to wall and base level, 1 ½ bowl stainless steel sink unit with mixer tap and drainer, electric oven, 4 ring gas hob with extractor over, spaces for washing machine and fridge freezer, tiled floor, tiled surrounds, radiator, cupboard housing combination boiler (fitted May 2024), windows and double doors to garden
CLOAKROOM
low level W.C., wash hand basin, extractor fan, radiator
GARAGE 18'4 x 8' (5.58m x 2.43m)
up and over door, plumbing for washing machine, light and power, door to entrance hall
FIRST FLOOR
LANDING
stairs rising
SITTING ROOM 15'7 x 12'5 (4.74m x 3.78m)
a spacious room with two radiators, double doors and windows to:
BALCONY 10'4 x 5'4 (3.15m x 1.63m)
decked, courtesy light, views of the garden and Southampton Water
BEDROOM 3 16'2 x 11'2 (4.92m x 3.40m)
over stairs storage cupboard, radiator, window and Juliette balcony to front, door to:
ENSUITE BATHROOM 6'9 x 6'5 (2.05m x 1.95m)
bath with mixer tap and shower attachment, low level W.C., wash hand basin, part tiled walls, radiator, extractor fan, 'Jack & Jill' doors to landing and bedroom 3
SECOND FLOOR
LANDING
access to loft, airing cupboard
BEDROOM 1 15'9 x 10'7 (4.80m x 3.22m)
double wardrobe cupboard, radiator, Juliette balcony with double doors, views of Southampton Water, door to:
ENSUITE SHOWER ROOM 9'7 x 6'1 (2.92m x 1.85m) (MAX)
shower cubicle, low level W.C., wash hand basin, part tiled walls, extractor, radiator, 'Jack & Jill' doors to landing and bedroom 1
BEDROOM 2 15'7 x 10'9 (4.74m x 3.27m)
radiator, Juliette balcony to front
OUTSIDE
GARDEN
a low maintenance, private, courtyard style garden with decking, shingle, paving, outside light, 6' timber fencing (recently replaced), water tap, rear gate to access pathway
PARKING
there is a driveway for two vehicles with an evergreen raised boarder with shrubs
PRICE
£330,000 FREEHOLD
COUNCIL TAX
Band 'E' - £2,868.19 per annum for 2025/2026
SERVICE CHARGE
is currently £174.00 per annum to include the maintenance of the security gates and up keep of common areas
PLEASE NOTE
None of the appliances, fixtures and fittings and other items mentioned within these particulars have been tested and we cannot guarantee that they work as described.
- COUNCIL TAXA payment made to your local authority in order to pay for local services like schools, libraries, and refuse collection. The amount you pay depends on the value of the property.Read more about council Tax in our glossary page.
- Ask agent
- PARKINGDetails of how and where vehicles can be parked, and any associated costs.Read more about parking in our glossary page.
- Garage,Driveway
- GARDENA property has access to an outdoor space, which could be private or shared.
- Yes
- ACCESSIBILITYHow a property has been adapted to meet the needs of vulnerable or disabled individuals.Read more about accessibility in our glossary page.
- Ask agent
Energy performance certificate - ask agent
Quayside Walk, Marchwood, Southampton, SO40 4AH
Add an important place to see how long it'd take to get there from our property listings.
__mins driving to your place
Get an instant, personalised result:
- Show sellers you’re serious
- Secure viewings faster with agents
- No impact on your credit score
Your mortgage
Notes
Staying secure when looking for property
Ensure you're up to date with our latest advice on how to avoid fraud or scams when looking for property online.
Visit our security centre to find out moreDisclaimer - Property reference 10238. The information displayed about this property comprises a property advertisement. Rightmove.co.uk makes no warranty as to the accuracy or completeness of the advertisement or any linked or associated information, and Rightmove has no control over the content. This property advertisement does not constitute property particulars. The information is provided and maintained by Pococks, Marchwood. Please contact the selling agent or developer directly to obtain any information which may be available under the terms of The Energy Performance of Buildings (Certificates and Inspections) (England and Wales) Regulations 2007 or the Home Report if in relation to a residential property in Scotland.
*This is the average speed from the provider with the fastest broadband package available at this postcode. The average speed displayed is based on the download speeds of at least 50% of customers at peak time (8pm to 10pm). Fibre/cable services at the postcode are subject to availability and may differ between properties within a postcode. Speeds can be affected by a range of technical and environmental factors. The speed at the property may be lower than that listed above. You can check the estimated speed and confirm availability to a property prior to purchasing on the broadband provider's website. Providers may increase charges. The information is provided and maintained by Decision Technologies Limited. **This is indicative only and based on a 2-person household with multiple devices and simultaneous usage. Broadband performance is affected by multiple factors including number of occupants and devices, simultaneous usage, router range etc. For more information speak to your broadband provider.
Map data ©OpenStreetMap contributors.







