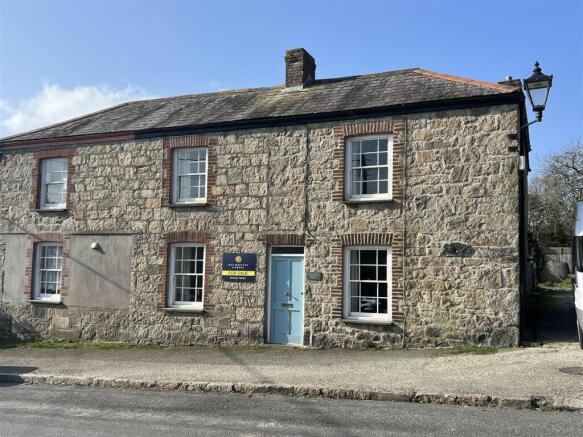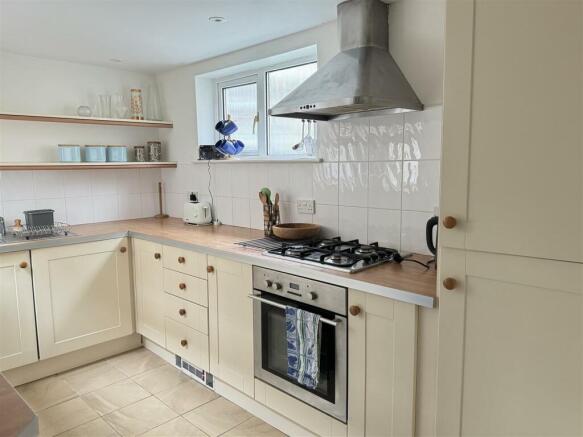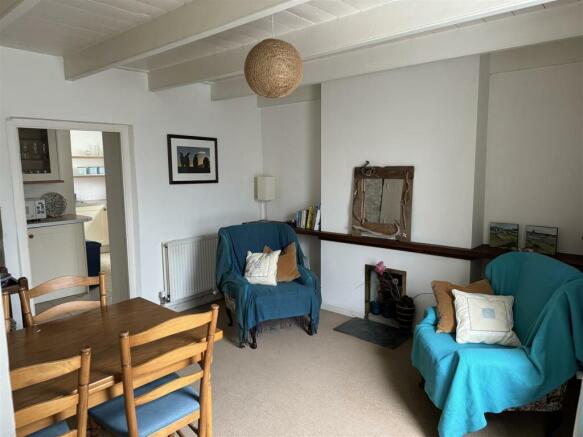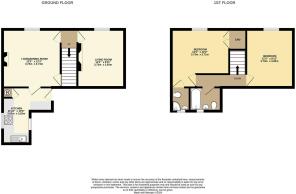Charlestown Road, St. Austell

- PROPERTY TYPE
Semi-Detached
- BEDROOMS
2
- BATHROOMS
2
- SIZE
765 sq ft
71 sq m
- TENUREDescribes how you own a property. There are different types of tenure - freehold, leasehold, and commonhold.Read more about tenure in our glossary page.
Freehold
Key features
- No Chain
- Period Property
- Short Walk To Historic Port
- Local Eateries & Amenities Close By
- Coast Footpath And Beach Within Short Walk
- Character Features
Description
Location - Charlestown is a popular Georgian harbour side village situated around a picturesque inner and outer harbour with pebble beach, some two miles from St Austell town centre. The harbour currently houses some fishing boats and several tall ships, and has been the back drop of several feature films and TV series such as Alice in Wonderland, Doctor Who, The Three Musketeers, The Eagle Has Landed and Poldark largely due to its picturesque natural and unspoilt coastline surrounds. Charlestown has a hotel and guest houses, with excellent restaurants, and a selection of public houses. To both sides of Charlestown harbour there is the South West coastal footpath providing some wonderful walks with cliff top views and sandy coves and beaches, leading towards Carlyon Bay, Porthpean and Duporth. To the east lies the natural deep harbour port of Fowey with excellent boating facilities and with a range of excellent local shops and restaurants. Nearby is the beach of Porthpean which has its own sailing club. The coastal footpath is a short walk away towards Duporth and Porthpean and towards Carlyon Bay, Polkerris and Fowey.
Directions - From St Austell head out onto the A390, at the roundabout head down the hill to Charlestown, past Penrice Academy on your right hand side and Foundry Drive on your left. Just after BB's coffee shop, on your right, the property is fronting the road. A Board will be erected to the front for convenience.
Accommodation - All measurements are approximate, show maximum room dimensions and do not allow for clearance due to limited headroom.
Front entrance door into entrance lobby with stairs to first floor. Door into Lounge and dining/living room.
Lounge - 3.7 x 2.7 (12'1" x 8'10" ) - Feature fireplace. Central heating radiator. Exposed stone wall, sash window to front elevation.
Dining Room/Living Room - 3.7 x 3.4 (12'1" x 11'1" ) - Central heating radiator. Feature fireplace. Understairs storage cupboard. Exposed ceiling beams. Sash window to front. Door into kitchen.
Kitchen - 3.6 x 3.1 - maximum (11'9" x 10'2" - maximum ) - L-shaped room. Fitted with a range of units. Glazed wall units. Worktops, stainless sink with draining board. Four ring gas hob, built in cooker and extractor fan. Integrated fridge and freezer. Two windows. Baxi gas central heating boiler. Door to outside.
First Floor Landing -
Bedroom One - 3.7 x 3.4 - maximum (12'1" x 11'1" - maximum) - Loft access hatch. Exposed stone wall. Central heating radiator. Feature fireplace. Sash window to front.
Bedroom Two - 3.7 x 3.7 - maximum (12'1" x 12'1" - maximum) - L-shaped room. Central heating radiator. Double in-built storage cupboard. Sash window to front elevation. Door into en-suite.
En-Suite - Corner shower cubicle. Low level WC. Hand wash basin. Heated towel rail. Tiled walls. Window to rear elevation.
Bathroom/Wc - Panelled bath with mixer shower over. Pedestal hand wash basin. Low level WC. Heated towel rail. Tiled walls. Window to rear elevation.
Agents Notes - Please note that the rear courtyard does not belong to number 77. Number 77 does have right of access across into the kitchen.
There is a small amount of flying freehold to the first floor of the property.
Council Tax Band - C -
Broadband And Mobile Coverage - Please visit Ofcom broadband and mobile coverage checker to check mobile and broadband coverage.
Floor Area - The floor area measurement is taken from the EPC.
Services - None of the services, systems or appliances at the property have been tested by the Agents.
Viewings - Strictly by appointment with the Sole Agents: May Whetter & Grose, Bayview House, St Austell Enterprise Park, Treverbyn Road, Carclaze, PL25 4EJ
Tel: Email:
Brochures
Charlestown Road, St. Austell- COUNCIL TAXA payment made to your local authority in order to pay for local services like schools, libraries, and refuse collection. The amount you pay depends on the value of the property.Read more about council Tax in our glossary page.
- Band: C
- LISTED PROPERTYA property designated as being of architectural or historical interest, with additional obligations imposed upon the owner.Read more about listed properties in our glossary page.
- Listed
- PARKINGDetails of how and where vehicles can be parked, and any associated costs.Read more about parking in our glossary page.
- No parking
- GARDENA property has access to an outdoor space, which could be private or shared.
- Ask agent
- ACCESSIBILITYHow a property has been adapted to meet the needs of vulnerable or disabled individuals.Read more about accessibility in our glossary page.
- Level access
Charlestown Road, St. Austell
Add an important place to see how long it'd take to get there from our property listings.
__mins driving to your place
Get an instant, personalised result:
- Show sellers you’re serious
- Secure viewings faster with agents
- No impact on your credit score
About May Whetter & Grose, St Austell
Bayview House, St Austell Enterprise Park, Treverbyn Road, Carclaze, PL25 4EJ



Your mortgage
Notes
Staying secure when looking for property
Ensure you're up to date with our latest advice on how to avoid fraud or scams when looking for property online.
Visit our security centre to find out moreDisclaimer - Property reference 33491688. The information displayed about this property comprises a property advertisement. Rightmove.co.uk makes no warranty as to the accuracy or completeness of the advertisement or any linked or associated information, and Rightmove has no control over the content. This property advertisement does not constitute property particulars. The information is provided and maintained by May Whetter & Grose, St Austell. Please contact the selling agent or developer directly to obtain any information which may be available under the terms of The Energy Performance of Buildings (Certificates and Inspections) (England and Wales) Regulations 2007 or the Home Report if in relation to a residential property in Scotland.
*This is the average speed from the provider with the fastest broadband package available at this postcode. The average speed displayed is based on the download speeds of at least 50% of customers at peak time (8pm to 10pm). Fibre/cable services at the postcode are subject to availability and may differ between properties within a postcode. Speeds can be affected by a range of technical and environmental factors. The speed at the property may be lower than that listed above. You can check the estimated speed and confirm availability to a property prior to purchasing on the broadband provider's website. Providers may increase charges. The information is provided and maintained by Decision Technologies Limited. **This is indicative only and based on a 2-person household with multiple devices and simultaneous usage. Broadband performance is affected by multiple factors including number of occupants and devices, simultaneous usage, router range etc. For more information speak to your broadband provider.
Map data ©OpenStreetMap contributors.




