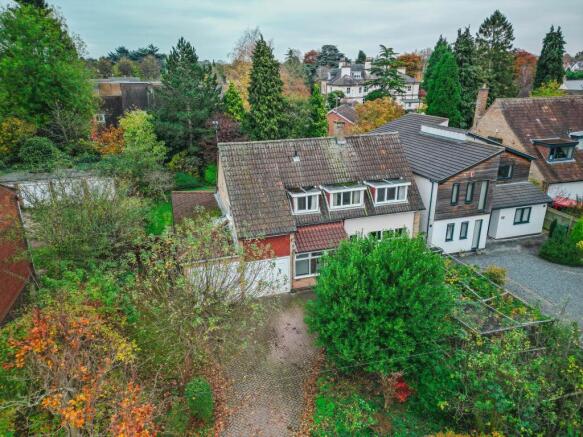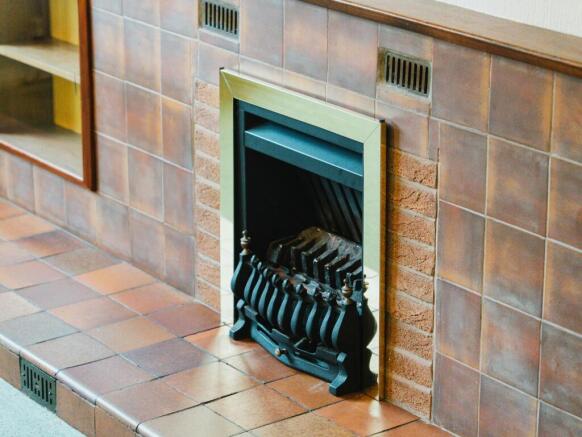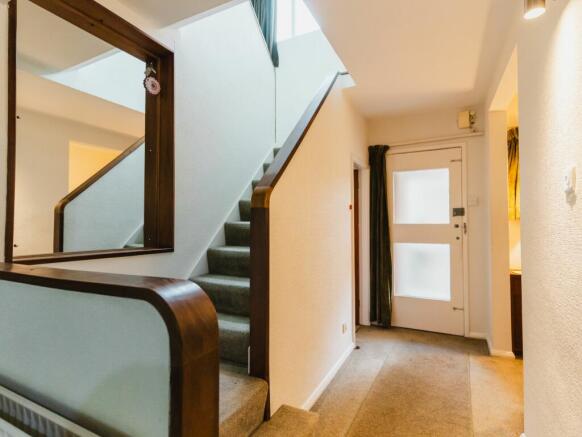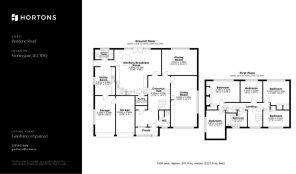Silver Birches, Pendene Road, Stoneygate, LE2

- PROPERTY TYPE
Detached
- BEDROOMS
5
- BATHROOMS
2
- SIZE
Ask agent
- TENUREDescribes how you own a property. There are different types of tenure - freehold, leasehold, and commonhold.Read more about tenure in our glossary page.
Freehold
Key features
- A five bedroom detached house situated in the Stoneygate conservation area
- Offered with no upwards chain
- Positioned on the highly exclusive, no-through-road, Pendene Road
- Exceeding 2200 square feet of living accommodation
- Incredible scope for reconfiguration, refurbishment and extension
- Five bedrooms, two reception rooms and a large open plan living/kitchen dining room
- Retaining a wealth of charm and character throughout
- Offered to the market for the first time in over 50 years
- Off road parking with double-garage and substantial driveway
- Early viewing is essential
Description
Introducing Silver Birches, a five-bedroom mid-century masterpiece in the heart of the Stoneygate conservation area, offered to the market for the first time in over 50 years. This property, a true homage to mid-century architecture and lifestyle, is located on a highly sought-after, private no-through road. Characterised by clean geometric lines and distinctive exposed brickwork, its façade and proportions exemplify the modernist movement. Set on a verdant, leafy plot, this home offers a little over 2,200 square feet of living space along with an established, secluded garden at the rear.
Upon entry, an inviting entrance porch with exposed brickwork leads into a wide entrance hall, offering access to two generously sized reception rooms and a spacious open-plan kitchen and breakfast area. The principal reception room is distinguished by clean lines and angular windows, with a central tiled fireplace serving as a focal point. A separate dining room overlooks the rear garden through double-glazed windows, creating a bright and comfortable space. The open-plan breakfast kitchen is remarkably spacious, featuring ample eye-level and base units, along with a range of integrated appliances, including a double oven, dishwasher, fridge-freezer, and a four-burner gas hob with concealed extractor hood. An adjacent pantry provides extra storage, while a skylight and spotlights make the kitchen bright and airy. The layout also allows for potential reconfiguration, with a conveniently located utility room at the far left, fully plumbed for essential appliances and providing access to a double garage. A ground-floor shower room and separate WC completes the downstairs accommodation.
Upstairs, a generously sized landing leads to five bedrooms, each radiating from a central hallway with open archways. Three spacious double bedrooms at the front of the property are fitted with wardrobes and overlook the leafy surrounds of Pendene Road whilst a further two-bedrooms are well equipped. The family bathroom on this floor features a striking orange suite, adding a bold splash of colour to the otherwise neutral interior, characterised by whitewashed walls and warm timber door frames.
The outdoor spaces are a true delight. At the rear, a private and meticulously landscaped garden, enclosed by mature hedging, fruit trees, and blossoming shrubs, offers year-round natural beauty. A paved terrace provides an ideal setting for outdoor entertaining in the warmer months. At the front, a large driveway accommodating at least three vehicles is complemented by an apple tree and mature shrubs, providing privacy from neighbouring properties and a separate vegetable patch can be found.
Properties in this prestigious location, particularly those ready for thoughtful refurbishment, are highly sought-after. Early viewing is strongly recommended to appreciate the unique potential this property has to offer. Offered with no upward chain.
Location:
The sought after suburb of Stoneygate is situated off the main A6 London Road towards the southern outskirts of Leicester. It is well known for its popularity in terms of convenience for ease of access to both Oadby and Market Harborough alongside highly regarded public and private schooling. Stoneygate is without doubt one of Leicester's most highly regarded and sought-after suburban locations and is an area of particular character having a number of properties of architectural interest being ideally placed for access to the nearby Victoria Park, De Montfort Hall and Leicester train station with direct trains taking you to London St Pancras in a little over an hour alongside convenient access to and from and to the Leicester City centre. The adjoining combined suburbs of Knighton and Clarendon Park also offer a full range of local amenities including shopping for day-to-day and specialist boutique bars, restaurants and shops found along Queens Road, as well as specialist shopping along Allandale Road and Francis Street.
EPC Rating: E
Disclaimer
Important Information:
Property Particulars: Although we endeavour to ensure the accuracy of property details we have not tested any services, equipment or fixtures and fittings. We give no guarantees that they are connected, in working order or fit for purpose.
Floor Plans: Please note a floor plan is intended to show the relationship between rooms and does not reflect exact dimensions. Floor plans are produced for guidance only and are not to scale.
- COUNCIL TAXA payment made to your local authority in order to pay for local services like schools, libraries, and refuse collection. The amount you pay depends on the value of the property.Read more about council Tax in our glossary page.
- Band: F
- PARKINGDetails of how and where vehicles can be parked, and any associated costs.Read more about parking in our glossary page.
- Yes
- GARDENA property has access to an outdoor space, which could be private or shared.
- Yes
- ACCESSIBILITYHow a property has been adapted to meet the needs of vulnerable or disabled individuals.Read more about accessibility in our glossary page.
- Ask agent
Silver Birches, Pendene Road, Stoneygate, LE2
Add an important place to see how long it'd take to get there from our property listings.
__mins driving to your place
Your mortgage
Notes
Staying secure when looking for property
Ensure you're up to date with our latest advice on how to avoid fraud or scams when looking for property online.
Visit our security centre to find out moreDisclaimer - Property reference d15dcf36-25d1-4237-a95d-dd7ef18ba324. The information displayed about this property comprises a property advertisement. Rightmove.co.uk makes no warranty as to the accuracy or completeness of the advertisement or any linked or associated information, and Rightmove has no control over the content. This property advertisement does not constitute property particulars. The information is provided and maintained by Hortons, National. Please contact the selling agent or developer directly to obtain any information which may be available under the terms of The Energy Performance of Buildings (Certificates and Inspections) (England and Wales) Regulations 2007 or the Home Report if in relation to a residential property in Scotland.
*This is the average speed from the provider with the fastest broadband package available at this postcode. The average speed displayed is based on the download speeds of at least 50% of customers at peak time (8pm to 10pm). Fibre/cable services at the postcode are subject to availability and may differ between properties within a postcode. Speeds can be affected by a range of technical and environmental factors. The speed at the property may be lower than that listed above. You can check the estimated speed and confirm availability to a property prior to purchasing on the broadband provider's website. Providers may increase charges. The information is provided and maintained by Decision Technologies Limited. **This is indicative only and based on a 2-person household with multiple devices and simultaneous usage. Broadband performance is affected by multiple factors including number of occupants and devices, simultaneous usage, router range etc. For more information speak to your broadband provider.
Map data ©OpenStreetMap contributors.




