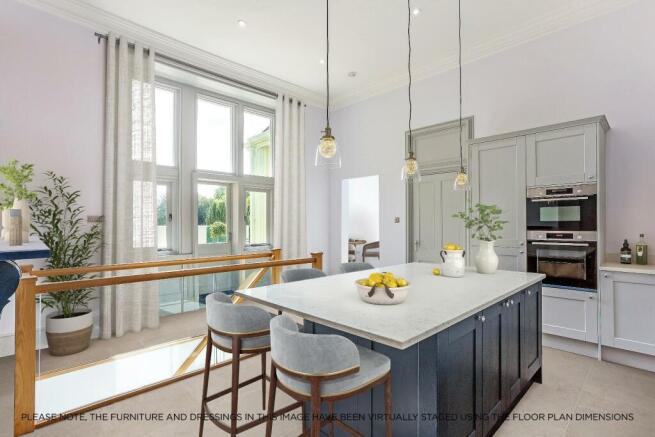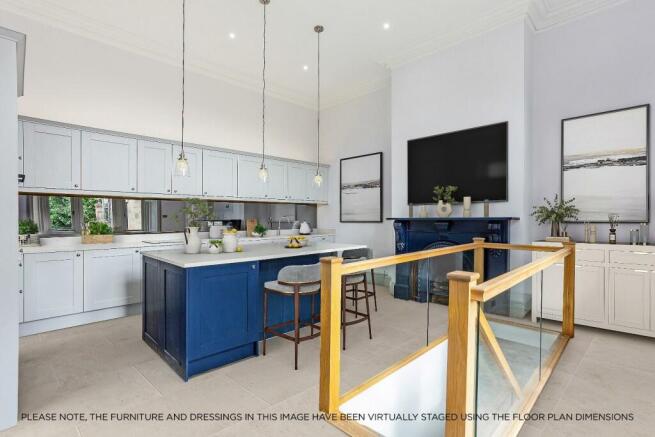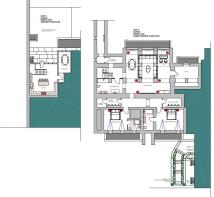The Carriage House, Moreby Hall, Stillingfleet

- PROPERTY TYPE
Apartment
- BEDROOMS
2
- BATHROOMS
3
- SIZE
2,755 sq ft
256 sq m
Key features
- Spacious dual-level property with doors to south facing terrace
- Breakfast kitchen with adjoining day room
- Fabulous versatile low level open plan living and entertaining space
- Opportunity to personalise the internal specification
- 2 bedroom suites with with separate walk-in dressing rooms
- House bathroom with large walk in shower and bath
- Dakin Air Source Heat Pump System
- Two designated car parking spaces & EV charger
- High speed broadband, pre-wired Sky Q TV
Description
This exceptional property, covering around 2,755 sqft, has been thoughtfully refurbished to deliver a high-quality finish. Featuring a distinctive mix of versatile living and entertaining areas, it seamlessly combines contemporary elegance with traditional charm. Accessible through two entrances, the dual-level layout enhances its appeal. Additionally, a private, south-facing terrace offers stunning long-distance views over beautifully managed parkland.
Part of a Grade II Listed Mansion House, this collection consists of just 11 luxury properties and loft-style apartments, all thoughtfully restored and set within 12 acres of picturesque parkland overlooking the River Ouse.
This home offers an exciting opportunity to bespoke your new home, enabling you to incorporate your individual style with high-quality finishes and beautiful vaulted ceilings.
As you enter the Regency, you are immediately impressed by state-of-the-art kitchen featuring integrated Bosch appliances, Silestone worktops, and a spacious island unit. Adjacent to the kitchen, a separate pantry offers additional storage, while the morning/breakfast room provides lovely views of the parkland, complete with beautiful original stone-flagged floors and a cosy fireplace.
A bespoke oak and glass staircase leads down to the first level, blending original character with modern design. The open-plan living and entertaining spaces are enhanced by two bedroom suites, each with walk-in dressing rooms, as well as a conveniently located house bathroom/utility room at the foot of the stairs. The en suite and house bathroom boast contemporary tiling, and early purchasers even have the opportunity to personalize the floor coverings throughout this level. Another access point at the bottom of the stairs leads to the outside via a covered internal walkway.
Outside, you'll find two designated parking spaces, an EV charging point, and access to 12 acres of managed parkland, along with the private south-facing terrace. Individual storage facilities are also available.
This home utilizes a Daikin Air Source Heat Pump System, with a heating system designed and certified by a leading provider to ensure low carbon energy efficiency.
To find out more about this truly unique home, and to arrange your viewing, call Rowan Paine on .
ENVIRONS
Moreby Hall is a private estate located between the villages of Escrick, Stillingfleet, and Naburn, with easy access to the A64 and York via the River Ouse. The grounds of the property boasts over 300 meters of riverside frontage, just a stones throw away from York Marina, as well as just a short drive away from all the superb amenities of available in York City Centre.
The property is located approximately 3 miles south of York and has easy access to the A64 dual carriageway, which connects directly to the A1(M) and the national motorway network. The surrounding commercial centre of North West and East Yorkshire are easily accessible, as is Leeds/Bradford Airport. In addition, there is quick access to the East Coast mainline from York city centre, making London Kings Cross less than 2 hours away.
DIRECTIONS
From York city centre, head south on the A19. Just before you reach the A64 bypass, turn right onto the road signposted to Naburn and Naburn Marina. After you leave the village of Naburn, you will see the entrance gates to Moreby Hall on the right-hand side of the road.
SERVICES
We are advised that the property has mains water, electricity, drainage and an air-source heat pump.
LOCAL AUTHORITY
North Yorkshire Council
TENURE
We are advised that the property is freehold, and that vacant possession will be granted upon legal completion.
VIEWING ARRANGEMENTS
Strictly through the selling agent - Monroe Estate Agents
Brochures
The Carriage House, Moreby Hall, StillingfleetBrochure- COUNCIL TAXA payment made to your local authority in order to pay for local services like schools, libraries, and refuse collection. The amount you pay depends on the value of the property.Read more about council Tax in our glossary page.
- Band: C
- PARKINGDetails of how and where vehicles can be parked, and any associated costs.Read more about parking in our glossary page.
- Yes
- GARDENA property has access to an outdoor space, which could be private or shared.
- Yes
- ACCESSIBILITYHow a property has been adapted to meet the needs of vulnerable or disabled individuals.Read more about accessibility in our glossary page.
- Ask agent
Energy performance certificate - ask agent
The Carriage House, Moreby Hall, Stillingfleet
Add an important place to see how long it'd take to get there from our property listings.
__mins driving to your place
Get an instant, personalised result:
- Show sellers you’re serious
- Secure viewings faster with agents
- No impact on your credit score
Your mortgage
Notes
Staying secure when looking for property
Ensure you're up to date with our latest advice on how to avoid fraud or scams when looking for property online.
Visit our security centre to find out moreDisclaimer - Property reference 33454654. The information displayed about this property comprises a property advertisement. Rightmove.co.uk makes no warranty as to the accuracy or completeness of the advertisement or any linked or associated information, and Rightmove has no control over the content. This property advertisement does not constitute property particulars. The information is provided and maintained by Land & New Homes, Alwoodley. Please contact the selling agent or developer directly to obtain any information which may be available under the terms of The Energy Performance of Buildings (Certificates and Inspections) (England and Wales) Regulations 2007 or the Home Report if in relation to a residential property in Scotland.
*This is the average speed from the provider with the fastest broadband package available at this postcode. The average speed displayed is based on the download speeds of at least 50% of customers at peak time (8pm to 10pm). Fibre/cable services at the postcode are subject to availability and may differ between properties within a postcode. Speeds can be affected by a range of technical and environmental factors. The speed at the property may be lower than that listed above. You can check the estimated speed and confirm availability to a property prior to purchasing on the broadband provider's website. Providers may increase charges. The information is provided and maintained by Decision Technologies Limited. **This is indicative only and based on a 2-person household with multiple devices and simultaneous usage. Broadband performance is affected by multiple factors including number of occupants and devices, simultaneous usage, router range etc. For more information speak to your broadband provider.
Map data ©OpenStreetMap contributors.




