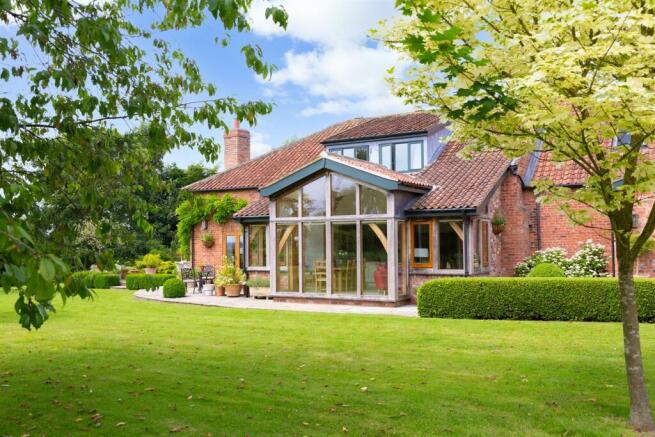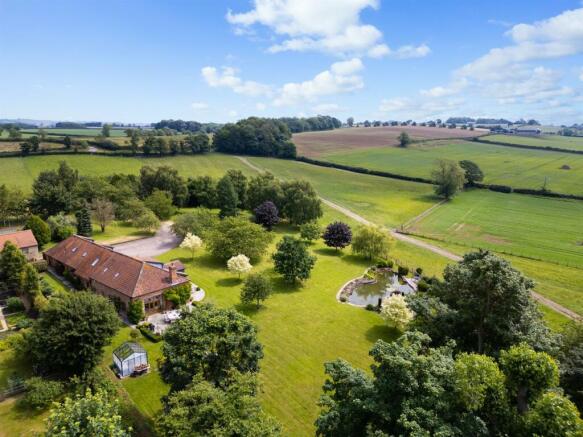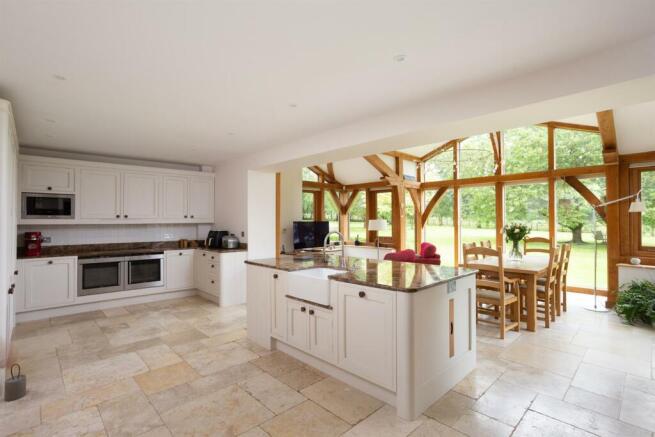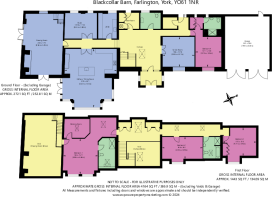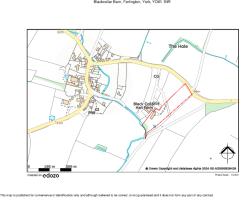
Blackcollar Barn, Farlington, York

- PROPERTY TYPE
House
- BEDROOMS
4
- BATHROOMS
3
- SIZE
4,164 sq ft
387 sq m
- TENUREDescribes how you own a property. There are different types of tenure - freehold, leasehold, and commonhold.Read more about tenure in our glossary page.
Freehold
Key features
- Detached country house set within beautiful countryside
- Substantial accommodation extending to 4164 sq ft
- Useful ground floor bedroom suite
- Delightful wraparound gardens with a stream on the southern boundary
- Double garage, long driveway and ample private parking
- Fenced paddock totalling 1.75 acres
- Howardian Hills village north of York
- Rural but accessible – half an hour’s drive from York city centre
Description
Blackcollar Barn is an exceptional country house converted to a notably high specification from a traditional brick-built barn. It enjoys a private setting in the Howardian Hills and stands in generous gardens and grounds extending to nearly four acres with views over rolling countryside. Stylishly appointed throughout, this family house is distinguished by its generous room proportions, towering room heights and floor-to-ceiling windows. An open plan kitchen/dining/living room is orientated to make the most of the views across the garden to the paddock and beyond. Nestled on the edge of Farlington, a small rural village with a pub, Black Collar Barn is close to local amenities and convenient for the market town of Easingwold and the city of York.
Entrance vestibule, hallway, cloakroom/wc, boot room, 2 reception rooms, study, kitchen/dining/living room, utility room
Principal bedroom suite with dressing room and shower room, 3 further bedrooms, 2 further bathrooms (1 en suite)
Double garage, green house
Gardens and grounds, railed paddock
In all some 3.7 acres
Additional Information - Converted some thirty years ago from a traditional barn belonging to Blackcollar Farm, Blackcollar Barn displays its agricultural heritage through its double height spaces, exposed brick walls and oak timbers. Constructed of handsome brick with a pantile roof and skilfully extended in recent years, this fine country house offers accommodation on an impressive scale.
An oak-framed entrance porch gives access to the galleried hall with limestone flooring and turning staircase that rises to the first floor. Alongside is a cloakroom/wc and boot room. At the heart of the home is the kitchen/dining/living room, a superb family space that connects to the garden and is illuminated by full-height windows within an oak-framed extension. The modern kitchen is fitted with bespoke timber cabinets, integrated appliances, granite worktops, a central island unit with Butler sink, and underfloor heating (to the extension) beneath a limestone floor; across the inner hall is a large utility room. The drawing room is, again, a double height living space with exposed roof trusses and French doors on the south and east elevations connecting to an expansive garden terrace. It features a statuesque chimney breast of ornate brickwork housing a log-burning stove. A study/library with wall-to-wall fitted shelving and a separate family room/snug complete the living space.
At the eastern end of the property is the ground floor guest bedroom suite which could be adapted to form an entirely self-contained annexe with its own rear entrance.
The principal bedroom suite has its own stairway access and includes both a dressing room and well-appointed bathroom. The bathroom was recently designed and fitted by Ripon Interiors and includes a floating vanity unit, heated towel rail and walk-in shower with rainfall head. There are two further double bedrooms and a house bathroom on the first floor.
Outside - The private tarmacadamed drive, flanked by daffodils in the spring, starts at the five-bar gate with cattle grid and arches around to the large parking area in front of the garage. The double garage is integral to the house and has both light and power. Blackcollar Barn overlooks its landscaped gardens and grounds which include sweeping lawns, planted borders and a dazzling variety of trees, both broadleaf and conifer, that together form a private arboretum. A pond stocked with coy carp is surrounded by abundantly planted beds and colourful shrubs with a paved seating area at its head. On the southern boundary the lawns meet a stand of trees and a grassy bank above Farlington Beck; this idyllic spot borders open countryside. Wrapping around the front of the house and continuing to the southern elevation is a paved terrace that connects to the kitchen and the drawing room where it is elevated and encircled by clipped box hedging. To the rear of the house is a greenhouse and raised cut-flower beds. A grass paddock extending to some one-and-three-quarter acres, bounded by post and rail fencing, sits beyond the garden forming the eastern boundary of the property.
Environs - Easingwold 6 miles, York 11 miles, Malton 13 miles, Thirsk 16 miles
Farlington is a charming village that lies at the foot of the Howardian Hills just beyond the Vale of York; it has a village hall, village green, tumbling beck, The Blacksmith’s Arms pub and a twelfth century church. Footpaths, bridleways and cycle routes link the adjacent villages and the Howardian Hills are three miles away. Farlington lies midway between Sheriff Hutton and Stillington, and both villages are well served with a range of facilities including primary schools, shops, a doctors’ surgery and pubs. Six miles to the east is the thriving Georgian market town of Easingwold and York is an easy half hour drive to the south, with its railway station providing direct service to London Kings Cross. Local independent schools abound including Ampleforth College, Terrington Prep School and Cundall Manor with the schools in York, such as St Peter’s and Bootham, also being very accessible.
General - Tenure: Freehold
EPC Rating: C
Council Tax Band: G
Services & Systems: Mains electricity and water. Oil central heating – 2 boilers. Private drainage – water treatment plant. Superfast broadband.
Fixtures & Fittings: Only those mentioned in these sales particulars are included in the sale. All others, such as fitted carpets, curtains, light fittings, garden ornaments etc., are specifically excluded but may be made available by separate negotiation.
Local Authority: North Yorkshire Council AONB
Directions: The drive can be found just outside the village on the Farlington to Sheriff Hutton Road, identified by ‘Private Drive’ and ‘Strictly No HGVs’ notices. What3words: ///seashell.waged.vanilla
Viewing: Strictly by appointment
Money Laundering Regulations: Prior to a sale being agreed, prospective purchasers are required to produce identification documents in order to comply with Money Laundering regulations. Your co-operation with this is appreciated and will assist with the smooth progression of the sale.
Photographs Summer 2024. particulars and showreel October 2024
NB: Google map images may neither be current nor a true representation.
Brochures
Brochure- COUNCIL TAXA payment made to your local authority in order to pay for local services like schools, libraries, and refuse collection. The amount you pay depends on the value of the property.Read more about council Tax in our glossary page.
- Band: G
- PARKINGDetails of how and where vehicles can be parked, and any associated costs.Read more about parking in our glossary page.
- Yes
- GARDENA property has access to an outdoor space, which could be private or shared.
- Yes
- ACCESSIBILITYHow a property has been adapted to meet the needs of vulnerable or disabled individuals.Read more about accessibility in our glossary page.
- Ask agent
Blackcollar Barn, Farlington, York
Add an important place to see how long it'd take to get there from our property listings.
__mins driving to your place
Your mortgage
Notes
Staying secure when looking for property
Ensure you're up to date with our latest advice on how to avoid fraud or scams when looking for property online.
Visit our security centre to find out moreDisclaimer - Property reference 33492389. The information displayed about this property comprises a property advertisement. Rightmove.co.uk makes no warranty as to the accuracy or completeness of the advertisement or any linked or associated information, and Rightmove has no control over the content. This property advertisement does not constitute property particulars. The information is provided and maintained by Blenkin & Co, York. Please contact the selling agent or developer directly to obtain any information which may be available under the terms of The Energy Performance of Buildings (Certificates and Inspections) (England and Wales) Regulations 2007 or the Home Report if in relation to a residential property in Scotland.
*This is the average speed from the provider with the fastest broadband package available at this postcode. The average speed displayed is based on the download speeds of at least 50% of customers at peak time (8pm to 10pm). Fibre/cable services at the postcode are subject to availability and may differ between properties within a postcode. Speeds can be affected by a range of technical and environmental factors. The speed at the property may be lower than that listed above. You can check the estimated speed and confirm availability to a property prior to purchasing on the broadband provider's website. Providers may increase charges. The information is provided and maintained by Decision Technologies Limited. **This is indicative only and based on a 2-person household with multiple devices and simultaneous usage. Broadband performance is affected by multiple factors including number of occupants and devices, simultaneous usage, router range etc. For more information speak to your broadband provider.
Map data ©OpenStreetMap contributors.
