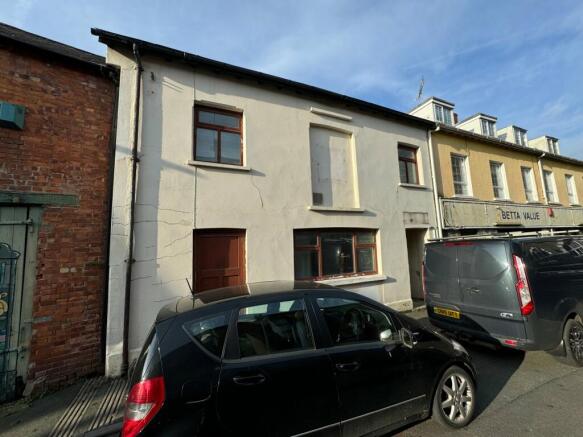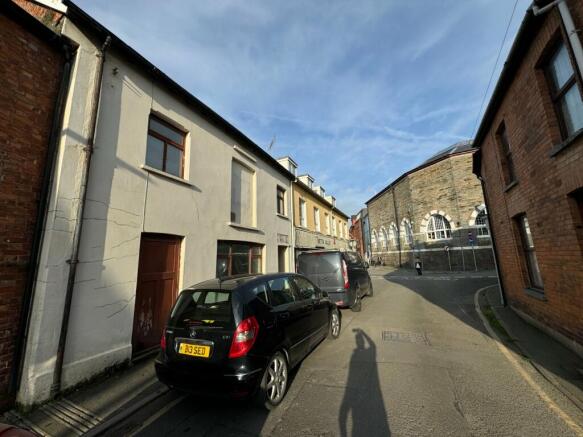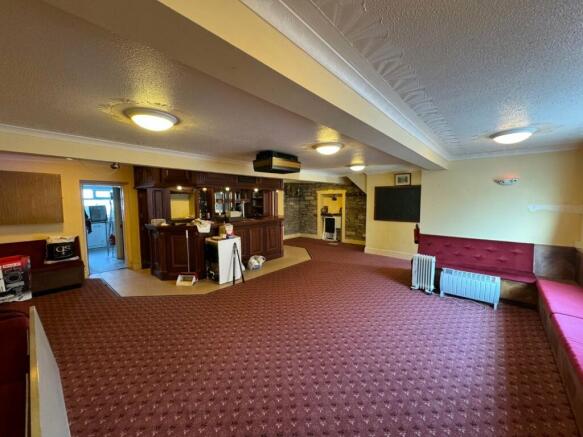Terraced house for sale
Queens Terrace, Cardigan, SA43

- PROPERTY TYPE
Terraced
- BATHROOMS
2
- SIZE
Ask agent
- TENUREDescribes how you own a property. There are different types of tenure - freehold, leasehold, and commonhold.Read more about tenure in our glossary page.
Freehold
Key features
- ** CARDIGAN TOWN CENTRE **
- ** Former Moose Hall meeting place **
- ** Convenient town centre location **
- ** Nearby parking facilities **
- ** Ground floor bar **
- ** First floor function room **
- ** Large commercial kitchen facility **
- ** Ideal investment opportunity **
- ** Possible change of use (stc) **
- ** A unique property that must be viewed to be appreciated **
Description
** Former Moose Hall meeting place ** Convenient town centre location ** Nearby parking facilities ** Ground floor bar with first floor function room ** Ideal change of use opportunity to residential use or apartments (stc) ** Large commercial kitchen facility ** Ideal investment opportunity ** Unique property within the town landscape that must be viewed to be appreciated **
The property is situated centrally within Cardigan town centre. The town is an important strategic town within the county of Ceredigion offering primary and secondary school, 6th form college, theatre and cinema, community health centre, traditional High Street offerings, retail parks, supermarkets and industrial estate opportunities. The property enjoys excellent public transport connectivity to Pembrokeshire, Carmarthen and the M4. The Pembrokeshire Coast National Park is within 10 minutes drive of the property.
The property benefits from mains water, electricity and drainage. Mains gas. Electric central heating.
Tenure - Freehold.
Rateable value - £2,125.
Entrance Porch
4' 1" x 7' 2" (1.24m x 2.18m) with side storage cupboard, stairs to first floor, glass door into:
Bar Area
24' 3" x 23' 7" (7.39m x 7.19m) a good sized bar area with feature central bar with 2 beer pumps, optic shelving, stainless steel sink and drainer with mixer tap, range of fitted shelving units, glass washer and till, wall mounted seating areas, understairs cupboard, heater, fire escape to front.
WC
His and hers WC. Hers with 2 x cubicle, single heater, single wash hand basin. His with 2 x urinals, WC, single wash hand basin, heater.
Kitchen
12' 2" x 16' 6" (3.71m x 5.03m) range of fitted base and wall units, Formica worktop, sink and drainer with mixer tap, plumbing for washing machine/dishwasher, space for electric cooking range, rear window, multiple sockets, fully tiled walls, vinyl flooring.
Side Storage Cupboard/Cellar
With multiple shelving.
Landing
via original staircase with side Stannah stairlift.
Function Room
23' 3" x 24' 5" (7.09m x 7.44m) a large useful function room with capacity for 40+ covers, alcove display areas, windows to front and rear, multiple sockets, side kitchenette and separate side storage cupboard.
To Front
The property is approached via the adjoining footpath with on-street parking and also adjoining the town centre council car park.
To Rear
The property is bound by block wall with limited access to the rear of the property.
MONEY LAUNDERING REGULATIONS
The successful purchaser will be required to produce adequate identification to prove their identity within the terms of the Money Laundering Regulations. Appropriate examples include: Passport/Photo Driving Licence and a recent Utility Bill. Proof of funds will also be required, or mortgage in principle papers if a mortgage is required.
Brochures
Brochure 1- COUNCIL TAXA payment made to your local authority in order to pay for local services like schools, libraries, and refuse collection. The amount you pay depends on the value of the property.Read more about council Tax in our glossary page.
- Ask agent
- PARKINGDetails of how and where vehicles can be parked, and any associated costs.Read more about parking in our glossary page.
- Yes
- GARDENA property has access to an outdoor space, which could be private or shared.
- Ask agent
- ACCESSIBILITYHow a property has been adapted to meet the needs of vulnerable or disabled individuals.Read more about accessibility in our glossary page.
- Ask agent
Queens Terrace, Cardigan, SA43
Add an important place to see how long it'd take to get there from our property listings.
__mins driving to your place
Get an instant, personalised result:
- Show sellers you’re serious
- Secure viewings faster with agents
- No impact on your credit score
Your mortgage
Notes
Staying secure when looking for property
Ensure you're up to date with our latest advice on how to avoid fraud or scams when looking for property online.
Visit our security centre to find out moreDisclaimer - Property reference 28387907. The information displayed about this property comprises a property advertisement. Rightmove.co.uk makes no warranty as to the accuracy or completeness of the advertisement or any linked or associated information, and Rightmove has no control over the content. This property advertisement does not constitute property particulars. The information is provided and maintained by Morgan & Davies, Aberaeron. Please contact the selling agent or developer directly to obtain any information which may be available under the terms of The Energy Performance of Buildings (Certificates and Inspections) (England and Wales) Regulations 2007 or the Home Report if in relation to a residential property in Scotland.
*This is the average speed from the provider with the fastest broadband package available at this postcode. The average speed displayed is based on the download speeds of at least 50% of customers at peak time (8pm to 10pm). Fibre/cable services at the postcode are subject to availability and may differ between properties within a postcode. Speeds can be affected by a range of technical and environmental factors. The speed at the property may be lower than that listed above. You can check the estimated speed and confirm availability to a property prior to purchasing on the broadband provider's website. Providers may increase charges. The information is provided and maintained by Decision Technologies Limited. **This is indicative only and based on a 2-person household with multiple devices and simultaneous usage. Broadband performance is affected by multiple factors including number of occupants and devices, simultaneous usage, router range etc. For more information speak to your broadband provider.
Map data ©OpenStreetMap contributors.






