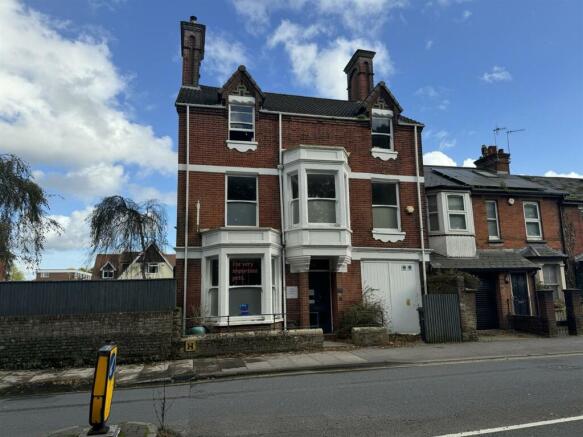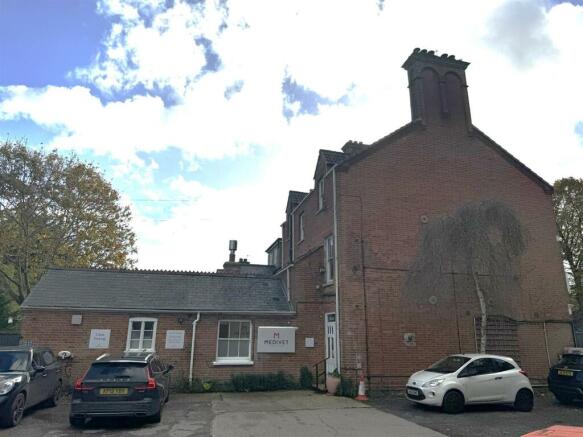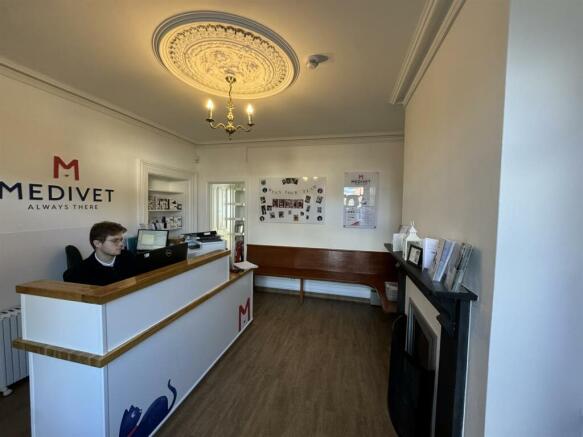Exeter Street, Salisbury
- SIZE AVAILABLE
2,724 sq ft
253 sq m
- SECTOR
Mixed use property for sale
Key features
- Mixed use commercial & residential investment
- Rental income of £64,000 per annum
- Commercial lease subject to five yearly upward only market rent reviews
- Veterinary practice on ground and part first floor
- Residential accommodation on first and second floors
- Potential to extend (subject to the necessary consents)
Description
The Property - A commercial investment property for sale, the property has scope for future extension or redevelopment, subject to the necessary consents. The property is subject to a commercial lease in favour of Medivet Group Ltd, a veterinary practice occupying the ground floor and part of the first floor of the property. There are also separate Assured Shorthold Tenancies in place for the residential accommodation at first and second floor levels. The current rental income generated by the property is £64,000 per annum.
The property comprises an attached building of brick construction beneath a (mostly) pitched tiled roof, with a small section of flat roof to the rear right-hand side of the building, which was constructed within the last 20 years. There are dormer and bay windows to the front elevation and two dormer windows to the rear. The building has UPVC gutters, downpipes and associated rainwater goods and three brick chimney stacks. There are ground floor extensions to the rear with a mixture of brick elevations below a pitched tiled roof and the section of flat roof. Mains water, drainage, electricity and gas services are connected to the building. The property has a parking area with a mixed-surface finish of hardcore and concrete to the left-hand side, measuring approximately 300 sq m (3,229 sq ft), with an entrance off Carmelite Way. It is surrounded by a timber fence with a brick dwarf wall below.
Internally the property is arranged over three floors (ground, first and second), with a veterinary practice in occupation of the ground floor and part of the first floor, measuring approximately 143.42 sq m (1,544 sq ft). The remainder of the first floor and second floor comprise a generous amount of residential accommodation with three bedrooms, a bathroom, living room and kitchen, all measuring approximately 92.68 sq m (998 sq ft). The shared front entrance and the cleaning store/recess on the first floor landing measure approximately 17.01 sq m (183 sq ft). The total floor area, excluding the residential hallways/access is approximately 253.11 sq m (2,724 sq ft).
Commercial Tenancy - There is a commercial lease in favour of Medivet Group Limited dated 16th August 2021 for a term of 15 years at an annual rent of £40,000 per annum, subject to five yearly upward only market reviews. There is a break clause within the agreement operable by the tenant on the fifth and tenth anniversary. The tenant is responsible for the repair and maintenance of their premises, qualified by a schedule of condition, and are obliged to contribute towards the landlords costs in insuring the property and for the maintenance and repair of the structure and common parts.
Residential Tenancies - The residential parts of the property are subject to two Assured Shorthold Tenancies generating a combined rental income of £24,000 per annum.
Directions - what3words///vivid.incomes.sunk
Local Authority - Wiltshire Council Tel:
Business Rates: RV £12,000/ Council Tax Band D
Energy Performance Certificates
EPC 123 Exeter St.jpgBrochures
Exeter Street, Salisbury
NEAREST STATIONS
Distances are straight line measurements from the centre of the postcode- Salisbury Station0.7 miles

Notes
Disclaimer - Property reference 33494070. The information displayed about this property comprises a property advertisement. Rightmove.co.uk makes no warranty as to the accuracy or completeness of the advertisement or any linked or associated information, and Rightmove has no control over the content. This property advertisement does not constitute property particulars. The information is provided and maintained by Symonds & Sampson, Dorchester. Please contact the selling agent or developer directly to obtain any information which may be available under the terms of The Energy Performance of Buildings (Certificates and Inspections) (England and Wales) Regulations 2007 or the Home Report if in relation to a residential property in Scotland.
Map data ©OpenStreetMap contributors.




