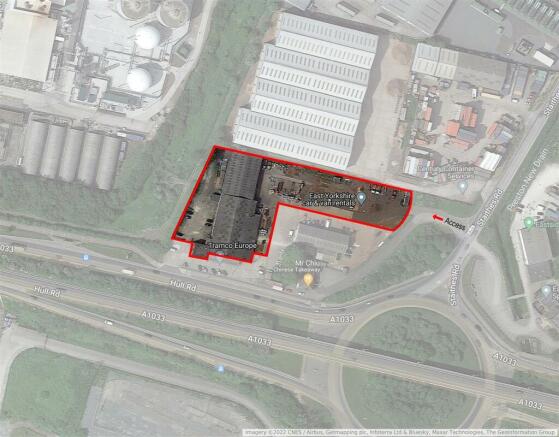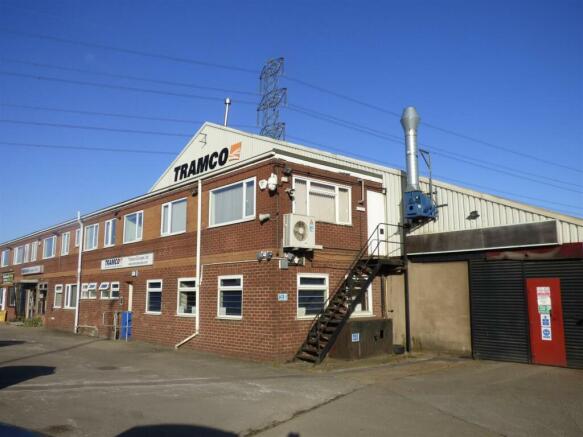Commercial property for rent
Hull Road, Saltend, Hull
Letting details
- Let available date:
- Ask agent
- PROPERTY TYPE
Commercial Property
- SIZE
Ask agent
Key features
- Engineering Workshop & Yards
- c.21,000 ft² (1,951 m²)
- Large part surfaced yard
- Available
- Rent: £80,000 p.a. excl.
- Crainage to Workshop
Description
Location - The property is situated on the northern side of Hull Road, Hedon Road, to the eastern side of the city. Hull and Hedon Road form a dual carriageway which link with the A63 forming the main carriageway from east to west cross the city, which is presently the subject of ongoing improvement works, facilitating a quicker link. Access to the site can be taken from both Hull Road and from Staithes Road which connects to the Hull Road at the Saltend roundabout.
Description - The main workshop is constructed around a steel portal frame with block and insulated fibre board walls and roof covering interspaced with translucent roof lights with an eaves to 5.2m and cranage at 4.67m. The workshop includes stores, shop floor office, canteen, changing rooms and WC's and includes 2 x 5 ton gantry cranes and 3 x 2.0 ton. Attached to the main workshop there is a smaller workshop with lower eaves height and small external open fronted store. The workshops have gas warm air heating. Offices are to the first floor with certain shared facilities, these are double glazed, with both heating and air conditioning. Externally there are 8 dedicated parking spaces to the frontage, with self contained yard and overflow parking together with good sized dedicated yard space.
Accommodation - The approximate accommodation measured on a gross internal floor area, briefly comprises of:-
Main Workshop: 1,429 m² (15,382 ft²)
Stores/Office: 38.4 m² (413 ft²)
Canteen/Changing/WC's 71.6 m² (770 ft²)
Lean-to Workshop: 263.0 m² (2,831 ft²)
Open Front Store: 31.6 m² (340 ft²)
First Floor Offices: 117.5 m² (1,264 ft²)
Services - Mains electric (single & 3 phase), water, gas are connected. Drainage is to a septic tank system.
Terms - The premises are available leasehold, based upon multiples of three years, under full repairing and insuring terms subject to a photographic condition schedule, the costs of such are to be borne equally between the parties.
Rent - The commencing rent, exclusive of other outgoings and charges will be £80,000 per annum.
Business Rates - 2023 - The tenant will be responsible for the Business Rates. Internet enquiries via the Valuation Office website indicate the property has a rateable value of £47,000 (2023 Rating List). The above figure is subject to the current Uniform Business Rate in the pound. Interested parties are advised to confirm the accuracy of the above figure by contacting the Local Rating Authority, the East Riding of Yorkshire Council directly.
Energy Performance Certificate (Epc) - The Workshop & Premises have an Energy Rating of D (reading 92). The Offices, also have and Energy Rating D (reading 81). Further details are available from the joint letting agents.
Agents & Viewings - Viewing, strictly by appointment through the joint letting agents:
Leonards, 512 Holderness Road, Hull HU9 3DS
Tel: (Ref: Robert Maitland-Biddulph)
Scotts, 66 – 68 Humber Street, Hull, HU1 1TU.
Tel: (Ref: Tim Powell)
Vat - The property is elected for VAT and VAT is consequently payable in addition to the rental figure.
Hull Road, Saltend, Hull
NEAREST STATIONS
Distances are straight line measurements from the centre of the postcode- Hull Station4.9 miles
- New Holland Station6.2 miles
- Goxhill Station6.4 miles
Notes
Disclaimer - Property reference 31309480. The information displayed about this property comprises a property advertisement. Rightmove.co.uk makes no warranty as to the accuracy or completeness of the advertisement or any linked or associated information, and Rightmove has no control over the content. This property advertisement does not constitute property particulars. The information is provided and maintained by Leonards, Hull. Please contact the selling agent or developer directly to obtain any information which may be available under the terms of The Energy Performance of Buildings (Certificates and Inspections) (England and Wales) Regulations 2007 or the Home Report if in relation to a residential property in Scotland.
Map data ©OpenStreetMap contributors.




