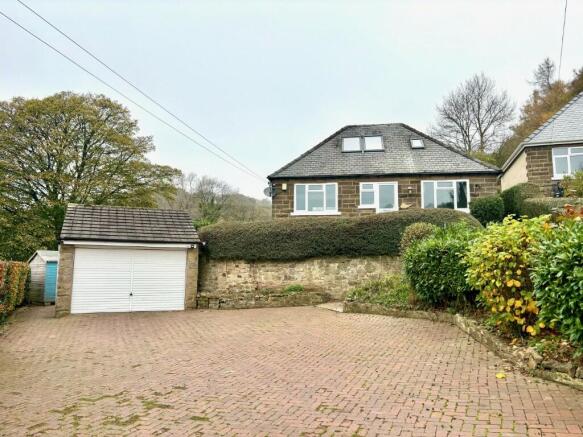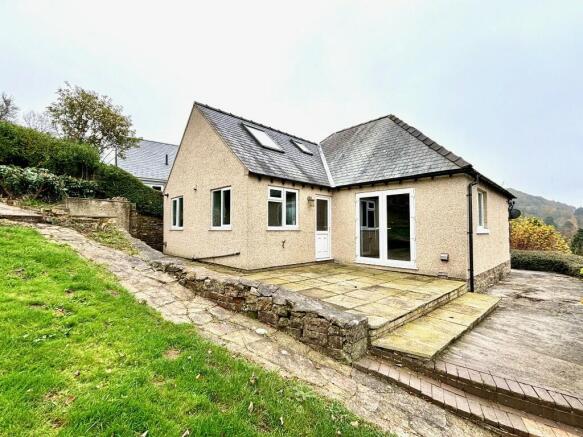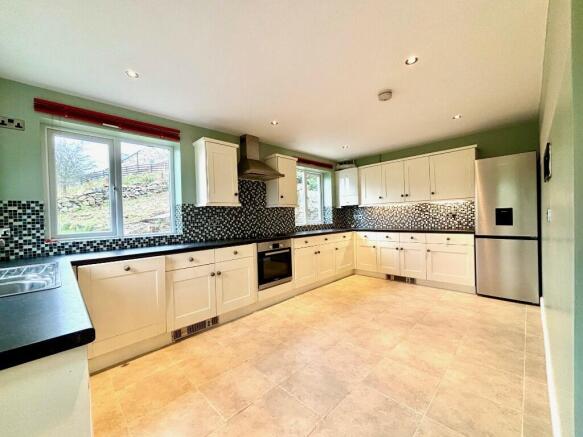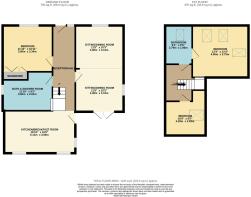
Sydnope Hill, Matlock, Derbyshire, DE4

- PROPERTY TYPE
Detached Bungalow
- BEDROOMS
3
- BATHROOMS
2
- SIZE
Ask agent
- TENUREDescribes how you own a property. There are different types of tenure - freehold, leasehold, and commonhold.Read more about tenure in our glossary page.
Freehold
Key features
- Very well presented and extended
- Detached bungalow
- Three bedrooms, two bathrooms
- Ample parking and turning
- Stone built detached garage
- Suit a variety of buyers
- Tucked away position
- Delightful views
- Viewing recommended
Description
The property is situated on the fringe of Two Dales, a well regarded village served by an excellent range of local shops and facilities. There is ready access to the delights of the surrounding Derbyshire Dales countryside and good road communications lead to the nearby market towns of Matlock, Bakewell and Chesterfield.
ACCOMMODATION
A uPVC double glazed front door opens to a central reception hall featuring attractive panelling to dado height, oak effect laminate floor and oak veneered doors to the ground floor accommodation.
Sitting and dining room - 6.22m x 3.48m (20' 5" x 11' 5") formerly two rooms, now open plan with ample space to create a formal dining area if required. There is excellent natural light through windows to the front and side, each providing pleasant views together with patio doors opening at the rear.
Fitted breakfast kitchen - 5.14m x 3.06m (16' 10" x 10' 9") with an open aspect to the hallway, the room is fitted with a range of modern cupboards, drawers and work surfaces which incorporate a stainless steel sink unit and ceramic hob with stainless steel extractor hood over. Appliances include an under counter electric oven and dishwasher, there is plumbing for an automatic washing machine, space for a fridge / freezer, kick board heaters and to one wall the gas fired combination boiler which serves the central heating and hot water system. There is a ceramic tiled floor and the benefit of windows to three elevations looking across and beyond the rear gardens and with access to the side.
Bedroom 3 - 3.60m x 3.34m (11' 10" x 10' 11") of double proportion, this ground floor bedroom also offers versatility as a second living room as may be required. There is a wall mounted electric heater and range of built-in wardrobing.
Bath and shower room - 3.60m x 2.81m (11' 10" x 9' 2") fitted with a four piece suite to include a panelled bath, separate corner shower cubicle, fitted WC and wash hand basin within a vanity surface set above low level cabinets. To the walls there is attractive mosaic tiling as splash back to the sanitaryware, contrasting tiles to the floor, chromed ladder radiator and illuminated vanity mirror.
From the reception hall, stairs rise in a dog leg fashion to the first floor landing...
Bathroom - 2.79m x 1.96m (9' 2" x 6' 5") with part restricted head height yet imaginatively fitted to include a panelled bath, WC and wash hand basin above built-in cupboards. There is a Velux roof light and through door leading to...
Bedroom 1 - 4.06m x 3.75m (13' 4" x 12' 4") enjoying excellent natural light through three roof lights, again roof height is restricted to a degree and there is the benefit of eaves storage.
Bedroom 2 - 3.78m x 2.93m (10' 9" x 9' 7") minimum, the roof light giving distant views across the roof tops of Two Dales and to the surrounding hills in the west.
OUTSIDE & PARKING
The property is accessed via a right of way across a private lane which serves The Bungalow and three neighbouring properties, and which leads to The Bungalow's private drive and parking area. This area has a brick paved finish and offers ample space to turn and park several vehicles. At the head of the drive, a...
Detached garage - stone built with a slated roof which offers useful storage options. There is a personnel door to the rear, electric power and light.
The gardens offer opportunity for further landscaping, the larger area situated at the rear adjoining the neighbouring fields. There are perimeter pathways around The Bungalow most offering opportunity to sit and take advantage of the views. There is a private paved patio off the kitchen and sitting room.
TENURE - Freehold
SERVICES - All mains services are available to the property, which enjoys the benefit of gas fired central heating and uPVC double glazing. No specific test has been made on the services or their distribution.
EPC RATING - Current 62D / Potential 80C
COUNCIL TAX - Band D
FIXTURES & FITTINGS - Only the fixtures and fittings mentioned in these sales particulars are included in the sale. Certain other items may be taken at valuation if required. No specific test has been made on any appliance either included or available by negotiation.
DIRECTIONS - From Matlock Crown Square, take the A6 north heading to Darley Dale. On reaching Darley Dale, turn right opposite the Co-Op store onto Chesterfield Road. Follow Chesterfield Road for around ½ a mile and continue as it rises up Sydnope Hill. After rounding the sharp bends, The Bungalow can be found on the left hand side. For viewing, there is an option to park on Sydnope Hill and take a short flight of steps which lead to the driveway. Alternatively, slightly higher turn left into Cockshead Lane and then immediately left down the shared driveway, at the bottom of which is The Bungalow.
VIEWING - Strictly by prior arrangement with the Matlock office .
Ref: FTM10699
- COUNCIL TAXA payment made to your local authority in order to pay for local services like schools, libraries, and refuse collection. The amount you pay depends on the value of the property.Read more about council Tax in our glossary page.
- Ask agent
- PARKINGDetails of how and where vehicles can be parked, and any associated costs.Read more about parking in our glossary page.
- Garage,Driveway,Private
- GARDENA property has access to an outdoor space, which could be private or shared.
- Front garden,Patio,Rear garden
- ACCESSIBILITYHow a property has been adapted to meet the needs of vulnerable or disabled individuals.Read more about accessibility in our glossary page.
- Ask agent
Sydnope Hill, Matlock, Derbyshire, DE4
Add an important place to see how long it'd take to get there from our property listings.
__mins driving to your place
Get an instant, personalised result:
- Show sellers you’re serious
- Secure viewings faster with agents
- No impact on your credit score



Your mortgage
Notes
Staying secure when looking for property
Ensure you're up to date with our latest advice on how to avoid fraud or scams when looking for property online.
Visit our security centre to find out moreDisclaimer - Property reference FTM10699. The information displayed about this property comprises a property advertisement. Rightmove.co.uk makes no warranty as to the accuracy or completeness of the advertisement or any linked or associated information, and Rightmove has no control over the content. This property advertisement does not constitute property particulars. The information is provided and maintained by Fidler Taylor, Matlock. Please contact the selling agent or developer directly to obtain any information which may be available under the terms of The Energy Performance of Buildings (Certificates and Inspections) (England and Wales) Regulations 2007 or the Home Report if in relation to a residential property in Scotland.
*This is the average speed from the provider with the fastest broadband package available at this postcode. The average speed displayed is based on the download speeds of at least 50% of customers at peak time (8pm to 10pm). Fibre/cable services at the postcode are subject to availability and may differ between properties within a postcode. Speeds can be affected by a range of technical and environmental factors. The speed at the property may be lower than that listed above. You can check the estimated speed and confirm availability to a property prior to purchasing on the broadband provider's website. Providers may increase charges. The information is provided and maintained by Decision Technologies Limited. **This is indicative only and based on a 2-person household with multiple devices and simultaneous usage. Broadband performance is affected by multiple factors including number of occupants and devices, simultaneous usage, router range etc. For more information speak to your broadband provider.
Map data ©OpenStreetMap contributors.





