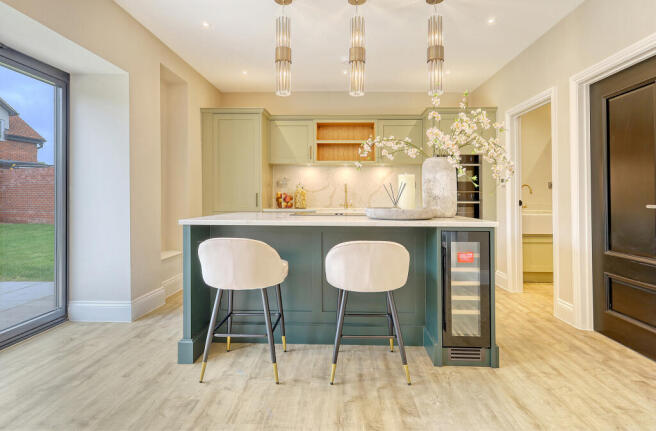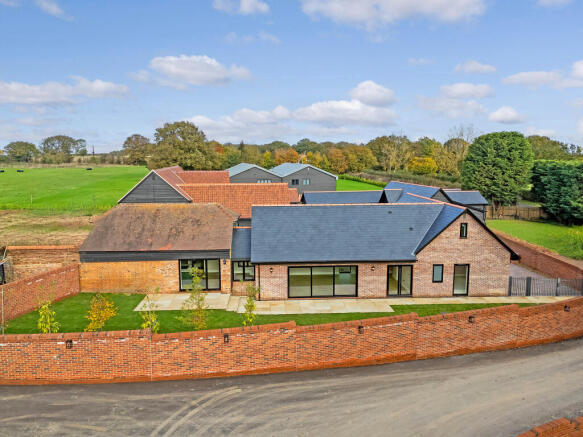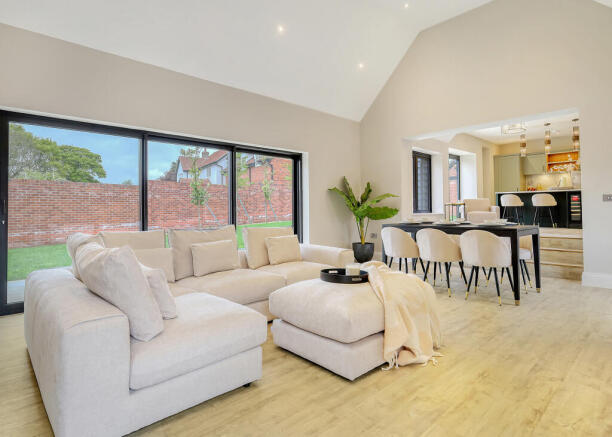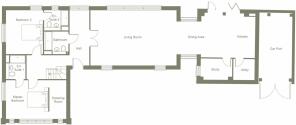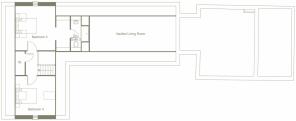
The Coach House, Stock Road

- PROPERTY TYPE
Detached
- BEDROOMS
4
- BATHROOMS
4
- SIZE
1,900 sq ft
177 sq m
- TENUREDescribes how you own a property. There are different types of tenure - freehold, leasehold, and commonhold.Read more about tenure in our glossary page.
Freehold
Key features
- Gated Development
- Vaulted Living Room
- Handmade Shaker-Style Kitchens With Quartz Worktops By Davonport
- Utility Room
- High Specification Throughout
- Air Sourced Heating
- Sliding Doors From Open Plan Lounge To Garden
- Private Development Of Only Three Homes
Description
When entering the hallway, you are greeted with double doors that lead you into the breath-taking lounge with its large glass sliding doors on one side which lead out on to the Indian Stone patio and landscaped rear garden. Adjacent to these, there are floor to ceiling windows which look out into the court yard.
Steps from here lead you to the elevated kitchen dining area, which has been bespoke built by Davenport Kitchens. The contrasting island is fitted with a Neff vented induction hob, wine cooler and under counter sockets.
The Butler sink fits in perfecting with the shaker style cabinetry, stone work tops and back splashes.
There is an integrated 70/30 Neff fridge freezer, combination microwave oven, single oven and dishwasher fitted in this well planned space.
Bi-folding doors open out on the the rear of the landscaped garden, making this a great sociable area when entertaining family and friends.
You also have the added bonus of a separate utility room allowing stacking for a washing machine and dryer. The attractive stone worktop and Butler sink with brass tap, is mirrored in this space.
A study with window facing out into the attractive court yard sits between the dining area and lounge.
As well as having access into the rear garden via the lounge and kitchen diner, the hallway is fitted with French doors, making it easy to reach to carport and driveway via a gate at the rear of the property.
There is a stunning bathroom in the hallway and the ground floor offers the principal and bedroom two which both offer en-suite shower rooms which are fully tiled and finished with white branded sanitaryware and stylish vanity units from Saneux (UNI, Sienna & Lola collections). These are finished with contemporary brushed gold and black taps from COS.
The Principal has a hide away dressing area which will offer plenty of storage and hanging space.
From the hallway, the feature staircase leads you the first floor where you will find bedroom three with en-suite shower room, which mirrors the sanitary ware on the ground floor and there is space for a dressing are leading from the bedroom to the en-suite in the eves.
Bedroom four is adjacent to this which could utilise the storage cupboard on the landing as additional storage space.
Amtico flooring flows throughout the property, with exception to the bedrooms which are laid with a high quality carpet giving that underfoot luxurious feel.
The ground floor has under floor heating and radiators are fitted to the first floor.
Externally you are spoilt by ample parking for up to four cars to the side of the property, plus a garage and there is a good-sized rear landscaped garden.
The Farrows Farm Development has been designed to take reference from traditional design methods with a contemporary approach. The development slips effortlessly into the rural character using timber boarding, brick detailing and a variety of roof finishes. Built by craftsmen to the highest standard these luxurious houses benefit from generous private gardens.
The homes combine traditional design with modern standards including spacious kitchens and living areas.
Situated in one of the most desirable postcodes in Essex, the village of Stock is conveniently located between Chelmsford and Billericay but is a world away from the busy high street.
In the village you will find a post office, florist and general store where all daily essentials are available.
There are three pubs in the village: The Bear, The Hoop, and The Baker’s Arms. The Hoop has continuously been awarded 1 AA Rosettes for the last 10 years. They have also featured year on year in the Good Food Guide, Alastair Sawdays and the AA Pub & Restaurant guides.
The Harvard Inn is located within the village centre and hosts a sophisticated wine bar & restaurant, with luxury accommodation. Also located within the village is Greenwoods Hotel & Spa. The hotel is a Grade II Listed 17th Century manor house and is the perfect venue for any occasion with 39 bedrooms, 3 function rooms, AA rosette awarded restaurant, spa and fitness facilities. Stock is home to the prestigious Crondon Park Golf Club. The golf club features an 18 hole championship course.
Billericay High Street a range of independent shops to large High Street retails and antique stores and coffee shops.
There is also an abundance of restaurants and pubs located in Billericay High street.
Also close by is The Stockbrook Manor Country Club is a multi-function events venue with private accommodation & the capacity to host a wide selection of events as well as an 18 hole golf course. In addition to Billericay’s proximity the sought after village of Ingatestone is less than four miles away, the high street is home to many independent shops and pubs.
The vibrant city of Chelmsford is less than a ten minute drive and provides an extensive selection of restaurants. The town has a wide variety of shopping facilities including Marks & Spencer, and importantly the premier retail destination of Bond Street which is home to many well known brands. There is a variety of leisure and entertainment facilities in Chelmsford, including three cinemas and The Riverside Leisure Centre which has a 25m swimming pool, learner pool, state of-the-art gym, fitness studios and ice rink.
For those with children to consider, Stock and the local area offers
excellent educational opportunities.
The Stock C of E School has been awarded ‘Good’ Ofsted reports.
There are two senior schools in nearby Billericay and Ingatestone, The Mayflower School and Anglo European School both awarded ‘Good’ Ofsted reports. There are twenty five schools in Chelmsford
that have been awarded ‘Outstanding’ Ofsted reports. Only a fifteen minute drive from Farrows Farm is the prestigious Brentwood School located in Brentwood which has been consistently awarded
‘Outstanding’ Ofsted reports.
Stay Connected
The village has a direct link to the A12 via the B1007 and there are bus services to Chelmsford, Lakeside, Wickford and Basildon.
Room Sizes Ground Floor (metres)
Kitchen/Dining - 7.16 x 6.77
Living Room - 7.82 x 5.04
Utility - 1.95 x 1.92
Study - 2.89 x 1.92
Principal Bedroom - 5.49 x 3.54
Principal Bedroom En-suite - 1.78 x 2.14
Bedroom Two - 3.37 x 4.00
Bedroom Two En-suite - 2.22 x 1.84
Bathroom - 2.22 x 2.07
Room Sizes First Floor (metres)
Bedroom Three - 3.60 x 4.00
Bedroom Three En-suite - 1.62 x 3.17
Bedroom Four - 3.60 x 3.54
PEA - B
The Coach House is subject to an annual service charge of £360.
Brochures
Farrows Farm_Web - Updated - May 24_PRF2- COUNCIL TAXA payment made to your local authority in order to pay for local services like schools, libraries, and refuse collection. The amount you pay depends on the value of the property.Read more about council Tax in our glossary page.
- Ask agent
- PARKINGDetails of how and where vehicles can be parked, and any associated costs.Read more about parking in our glossary page.
- Yes
- GARDENA property has access to an outdoor space, which could be private or shared.
- Yes
- ACCESSIBILITYHow a property has been adapted to meet the needs of vulnerable or disabled individuals.Read more about accessibility in our glossary page.
- Ask agent
Energy performance certificate - ask agent
The Coach House, Stock Road
Add an important place to see how long it'd take to get there from our property listings.
__mins driving to your place
Get an instant, personalised result:
- Show sellers you’re serious
- Secure viewings faster with agents
- No impact on your credit score
About Purely Property Group, Hatfield Peverel
Lawrence House, The Street, Hatfield Peverel, Essex, CM3 2DN

Your mortgage
Notes
Staying secure when looking for property
Ensure you're up to date with our latest advice on how to avoid fraud or scams when looking for property online.
Visit our security centre to find out moreDisclaimer - Property reference ZMV-19174384. The information displayed about this property comprises a property advertisement. Rightmove.co.uk makes no warranty as to the accuracy or completeness of the advertisement or any linked or associated information, and Rightmove has no control over the content. This property advertisement does not constitute property particulars. The information is provided and maintained by Purely Property Group, Hatfield Peverel. Please contact the selling agent or developer directly to obtain any information which may be available under the terms of The Energy Performance of Buildings (Certificates and Inspections) (England and Wales) Regulations 2007 or the Home Report if in relation to a residential property in Scotland.
*This is the average speed from the provider with the fastest broadband package available at this postcode. The average speed displayed is based on the download speeds of at least 50% of customers at peak time (8pm to 10pm). Fibre/cable services at the postcode are subject to availability and may differ between properties within a postcode. Speeds can be affected by a range of technical and environmental factors. The speed at the property may be lower than that listed above. You can check the estimated speed and confirm availability to a property prior to purchasing on the broadband provider's website. Providers may increase charges. The information is provided and maintained by Decision Technologies Limited. **This is indicative only and based on a 2-person household with multiple devices and simultaneous usage. Broadband performance is affected by multiple factors including number of occupants and devices, simultaneous usage, router range etc. For more information speak to your broadband provider.
Map data ©OpenStreetMap contributors.
