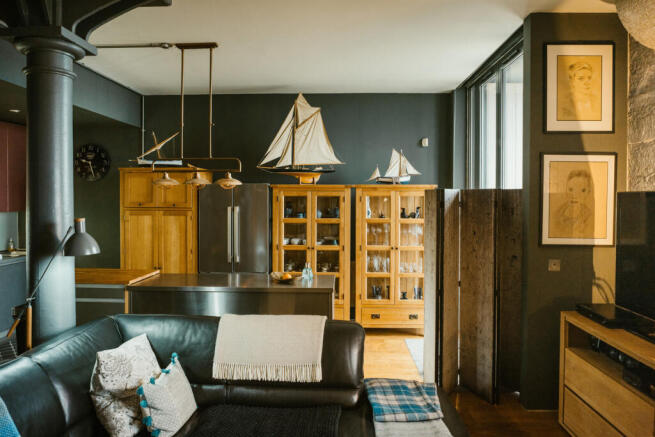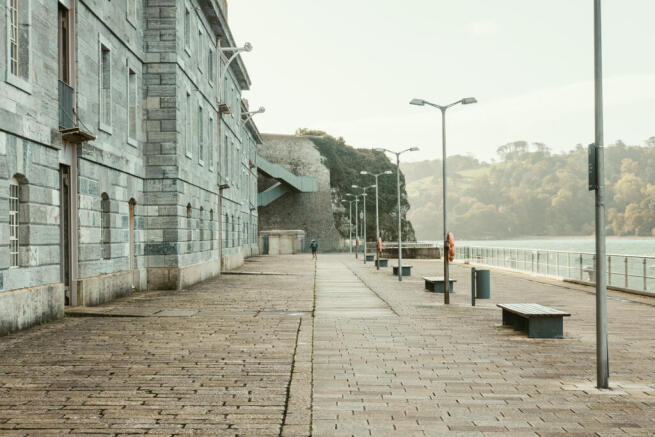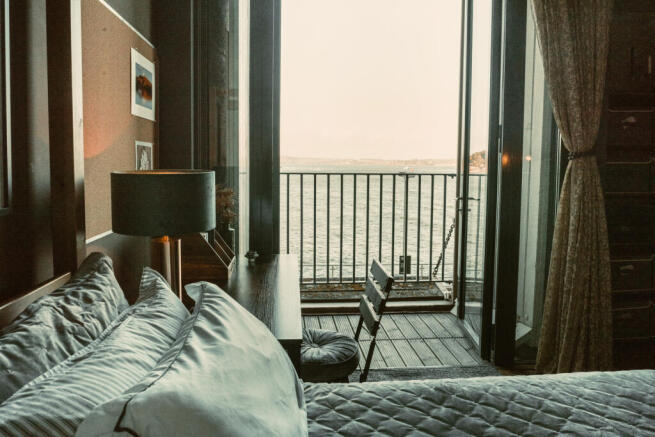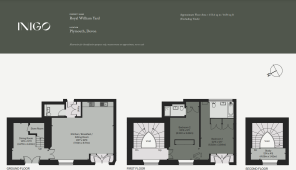
Royal William Yard, Plymouth, Devon

- PROPERTY TYPE
Flat
- BEDROOMS
2
- BATHROOMS
3
- SIZE
1,654 sq ft
154 sq m
Description
Setting the Scene
Built between 1825 and 1831, The Royal William Victualling Yard was founded to bake bread, biscuits and brew beer for the British Navy. Designed by engineering pioneer Sir John Rennie Jr, the buildings were named after King William IV (who was known as the ‘Sailor King’), with an intricate clock tower that was created by the same clockmaker who designed as the first iteration of Big Ben. For more information, see the History section.
At the turn of the millennium, it was decommissioned by the Navy and picked up by the regenerative collective Urban Splash. The Clarence building, where this apartment lies, was the recipient of several awards including a RIBA South West accolade. Though sympathetic to its origins, the apartment is defined by impressive craftsmanship and contemporary interventions; floating ceilings, walls and full-height doors epitomise a creative approach to maximising space, while a focus on hard-working and hardwearing materials is palpable in each room.
The Grand Tour
Perched opposite the wharf, the granite stone façade of the row of apartments is set back from the promenade. The apartment is accessed through the imposing original wooden cargo doors into the building.
A secondary door opens into the living room and kitchen area, with flagstone and timber paving underfoot across the ground floor. The generous proportions of a steel framed Crittall window allow plenty of light to fill the space. A unique vernacular, the history of the building is palpable in the beams and pillar that delineate the living room from the kitchen.
The kitchen is brilliantly appointed with integrated appliances that include a Baumatic induction hob and pyrolytic oven as well as a Miele dishwasher. It has stainless steel worktops, bespoke and hand-painted Italian-made kitchen units, and a Gessi tap. There is also a handy laundry cupboard, a WC with space for coats and shoes and a separate entrance to the open-plan area.
To the left of the living room, past a cosy electric fire, is a dining room. The robust grey granite walls are softened by the swathes of curtains uses to subtly break up the space. A dramatic staircase ascends to the first floor, where two bedrooms face onto the wharf and receive westerly daylight. The larger of the two bedrooms has a balcony, built-in wardrobes and an en suite with a bath. Concealed behind wardrobes, the second bedroom also has built-in storage as well as an en suite with a walk-in shower. There is an additional study room/sleeping platform on the second floor with views of the River Tamer.
There are two parking spaces connected to the apartment, both located close to the building. One is resident allocated parking subject to a quarterly charge, the other operates under a separate long lease. Both are for the sole use of the apartment.
Out and About
The apartment is perfectly placed for all the amenities that were central to the redesign of the buildings. There are plenty of independent eateries within easy reach: wine bar Le Vignoble is a popular spot with over 300 wines and a focus on rare and small producers, as are Seco Lounge and deli/pizzeria Wildwood. Block Café is well placed for a weekend's coffee run. There’s also an outpost of the Everyman cinema, which runs showings of art house films and blockbusters alike.
Fostering community was central to the yard's regeneration, something apparent in its roster of events and activities centred around wellbeing and outdoor activities. Along with a gym, the Firestone Arches provides sea swimming groups and lessons in the dock, and there are also paddle boarding with guided excursions.
Plymouth itself is a vibrant city with an identity tied to its maritime roots. Tinsidel Lido is a spectacular 1930s art deco lido in a unique circular structure, overlooking the Plymouth Hoe and Smeaton’s Tower. Further local attractions including Theatre Royal Plymouth, the National Trust house Saltram and the golden sands of Bovisand Beach.
The coastline has countless walks and hikes with excellent views, while Dartmoor National Park is a 25-minute drive away. The moorlands and national park are over 368 square miles with the highest peak at Hill Willhays reached in around three hours.
Transport links to the surrounding areas and beyond include a direct train to London Paddington from Plymouth train station. Exeter is reached in just over an hour by car along the A38, which continues via the M5 to Bristol and Bath.
Tenure: Leasehold
Lease Length: Approx. 102 years remaining
Service Charge: £8,060 (per annum, invoiced quarterly)
Ground Rent: Approx. N/A
Allocated Parking: Approx £188 per quarter
Additional leasehold parking space connected to apartment: Approx. 110 years remaining; no charge
Council Tax Band: F
- COUNCIL TAXA payment made to your local authority in order to pay for local services like schools, libraries, and refuse collection. The amount you pay depends on the value of the property.Read more about council Tax in our glossary page.
- Band: F
- PARKINGDetails of how and where vehicles can be parked, and any associated costs.Read more about parking in our glossary page.
- Yes
- GARDENA property has access to an outdoor space, which could be private or shared.
- Yes
- ACCESSIBILITYHow a property has been adapted to meet the needs of vulnerable or disabled individuals.Read more about accessibility in our glossary page.
- Ask agent
Energy performance certificate - ask agent
Royal William Yard, Plymouth, Devon
Add an important place to see how long it'd take to get there from our property listings.
__mins driving to your place
Get an instant, personalised result:
- Show sellers you’re serious
- Secure viewings faster with agents
- No impact on your credit score
Your mortgage
Notes
Staying secure when looking for property
Ensure you're up to date with our latest advice on how to avoid fraud or scams when looking for property online.
Visit our security centre to find out moreDisclaimer - Property reference TMH81532. The information displayed about this property comprises a property advertisement. Rightmove.co.uk makes no warranty as to the accuracy or completeness of the advertisement or any linked or associated information, and Rightmove has no control over the content. This property advertisement does not constitute property particulars. The information is provided and maintained by Inigo, London. Please contact the selling agent or developer directly to obtain any information which may be available under the terms of The Energy Performance of Buildings (Certificates and Inspections) (England and Wales) Regulations 2007 or the Home Report if in relation to a residential property in Scotland.
*This is the average speed from the provider with the fastest broadband package available at this postcode. The average speed displayed is based on the download speeds of at least 50% of customers at peak time (8pm to 10pm). Fibre/cable services at the postcode are subject to availability and may differ between properties within a postcode. Speeds can be affected by a range of technical and environmental factors. The speed at the property may be lower than that listed above. You can check the estimated speed and confirm availability to a property prior to purchasing on the broadband provider's website. Providers may increase charges. The information is provided and maintained by Decision Technologies Limited. **This is indicative only and based on a 2-person household with multiple devices and simultaneous usage. Broadband performance is affected by multiple factors including number of occupants and devices, simultaneous usage, router range etc. For more information speak to your broadband provider.
Map data ©OpenStreetMap contributors.







