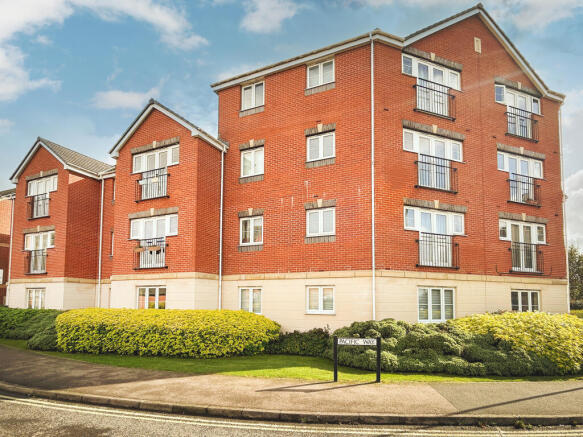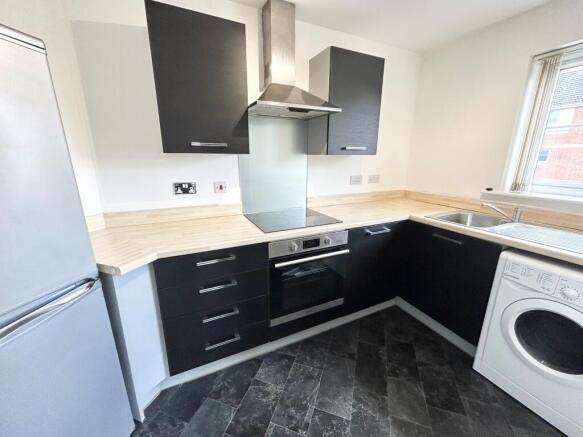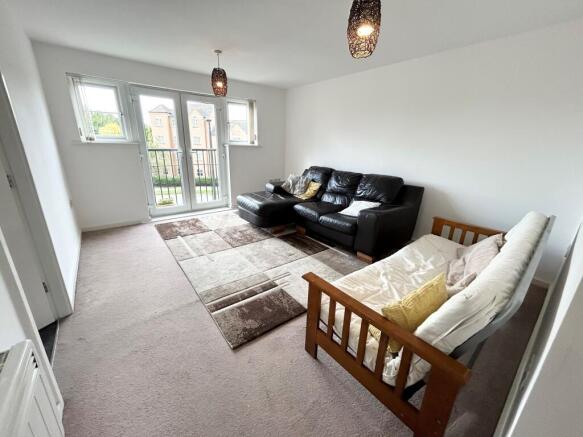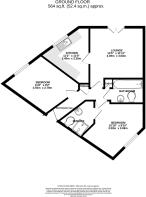Atlantic Way, Derby, DE24
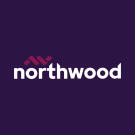
- PROPERTY TYPE
Apartment
- BEDROOMS
2
- BATHROOMS
1
- SIZE
Ask agent
Key features
- For Sale by Modern Auction – T & C’s apply
- 2 Bedroom Apartment
- Ensuite to Master
- 2nd Floor, Allocated Parking
- Subject to Reserve Price, Buyers fees apply
- Vacant Possession & No Onward Chain
- Juliet Balcony
- 'City Point' Development
- Standard Brick Construction
- Leasehold
Description
Located in the popular City Point development at Pride Park, this well-presented second-floor apartment offers spacious and contemporary living. The property features two double bedrooms, including a master bedroom with an en-suite bathroom. The apartment benefits from a recently renovated kitchen and a light-filled lounge area, complete with a Juliet balcony which is ideal for enjoying fresh air and views.
The apartment is fitted with electric heaters and comes with one allocated parking space, ensuring convenience and comfort. With its attractive red-brick exterior, well-maintained communal areas, and lush landscaping, this property offers a blend of modern living in a sought-after location.
This apartment would be perfect for first-time buyers, investors, or those looking to downsize. With two double bedrooms, an en-suite master bedroom, a recently updated kitchen, and a lounge with a Juliet balcony, it provides a comfortable and stylish living space. Electric heating is provided throughout, and the property includes one allocated parking space. Situated in City Point, Pride Park, it offers easy access to local amenities and transport links.
This is a fantastic opportunity to own a versatile and appealing property in a vibrant area. Don’t miss out!
Material Information:
This property is for sale by the Modern Method of Auction, meaning the buyer and seller are to Complete within 56 days (the "Reservation Period"). Interested parties personal data will be shared with the Auctioneer (iamsold). If considering buying with a mortgage, inspect and consider the property carefully with your lender before bidding.
A Buyer Information Pack is provided. The winning bidder will pay £300.00 including VAT for this pack which you must view before bidding.
The buyer signs a Reservation Agreement and makes payment of a non-refundable Reservation Fee of 4.50% of the purchase price including VAT, subject to a minimum of £6,600.00 including VAT. This is paid to reserve the property to the buyer during the Reservation Period and is paid in addition to the purchase price. This is considered within calculations for Stamp Duty Land Tax. Services may be recommended by the Agent or Auctioneer in which they will receive payment from the service provider if the service is taken. Payment varies but will be no more than £450.00. These services are optional.
#/?channel=RES_BUY
Hallway
The welcoming hallway provides convenient access to all main areas of the apartment, including the two double bedrooms, the main bathroom, and the lounge. Additionally, the hallway includes two storage cupboards, offering ample space for essentials. An intercom system is installed for added security and convenience. The hallway features a modern wood-effect floor, which adds warmth and continuity throughout the space.
Lounge
This bright and spacious lounge features a Juliet balcony, which allows natural light to flood the room and provides lovely views. The neutral decor enhances the airy atmosphere, creating an inviting space perfect for relaxation or entertaining. A door leads conveniently to the kitchen, adding to the functional layout of the apartment.
Kitchen
This modern kitchen features sleek black cabinets complemented by light wood-effect countertops, creating a stylish and contemporary look. It is equipped with essential appliances, including an integrated oven, hob, and a stainless steel extractor hood. The large window provides natural light, making the space bright and welcoming. The kitchen also offers ample countertop space and storage, making it practical and functional for daily use.
Master Bedroom
This master bedroom is spacious and bright, featuring a large window that allows natural light to flood the room. The neutral decor creates a calm and inviting atmosphere, perfect for relaxation. It includes an en-suite bathroom, providing added convenience and privacy. The room offers ample space for storage and is designed to accommodate a comfortable and stylish layout.
Ensuite
The ensuite bathroom offers a modern and functional space, featuring a spacious glass-enclosed shower with sleek tile work. It includes a pedestal sink, a toilet, and a chrome heated towel rail for added comfort. The walls are finished with neutral tones, complementing the wood-effect flooring and creating a clean, contemporary look. A wall-mounted mirror and shelf provide additional convenience and storage, making this en-suite a practical yet stylish addition to the master bedroom.
Bedroom 2
This spacious double bedroom is bright and welcoming, with a large window that allows plenty of natural light to fill the room. The neutral walls and carpet provide a versatile backdrop, making it easy to personalise the space. It offers ample room for bedroom furniture and creates a comfortable setting for rest and relaxation.
Main Bathroom
This well-appointed bathroom features a clean and modern design with a full-size bathtub, a pedestal sink, and a toilet. The walls are partially tiled with neutral tones, complementing the sleek black floor tiles. A chrome heated towel rail adds a touch of luxury and convenience, while a large mirror above the sink enhances the sense of space and light. The bathroom provides a functional yet stylish setting, perfect for daily use.This well-appointed bathroom features a clean and modern design with a full-size bathtub, a pedestal sink, and a toilet. The walls are partially tiled with neutral tones, complementing the sleek black floor tiles. A chrome heated towel rail adds a touch of luxury and convenience, while a large mirror above the sink enhances the sense of space and light. The bathroom provides a functional yet stylish setting, perfect for daily use.
Lease Information
The service charges is £2174 per year charged bi annually and ground rent is £125 annually.
Remaining lease is 137 years
Disclaimer
These particulars are issued in good faith but do not constitute representations of fact or form part of any offer or contract. The matters referred to in these particulars should be independently verified by prospective buyers or tenants. Neither Belvoir nor any of its employees or agents has any authority to make or give any representation or warranty whatever in relation to this property. We endeavour to make our sales particulars accurate and reliable, however, they do not constitute or form part of an offer or any contract and none is to be relied upon as statements of representation or fact. Any services, systems and appliances listed in this specification have not been tested by us and no guarantee as to their operating ability or efficiency is given. All measurements have been taken as a guide to prospective buyers only, and are not precise. If you require clarification or further information on any points, please contact us, especially if you are travelling some distance.
- COUNCIL TAXA payment made to your local authority in order to pay for local services like schools, libraries, and refuse collection. The amount you pay depends on the value of the property.Read more about council Tax in our glossary page.
- Band: B
- PARKINGDetails of how and where vehicles can be parked, and any associated costs.Read more about parking in our glossary page.
- Off street,Private
- GARDENA property has access to an outdoor space, which could be private or shared.
- Ask agent
- ACCESSIBILITYHow a property has been adapted to meet the needs of vulnerable or disabled individuals.Read more about accessibility in our glossary page.
- Ask agent
Atlantic Way, Derby, DE24
Add an important place to see how long it'd take to get there from our property listings.
__mins driving to your place
Get an instant, personalised result:
- Show sellers you’re serious
- Secure viewings faster with agents
- No impact on your credit score
About Northwood, Derby
Canal Side Farm Office, Canal Side Farm, Stenson Road, Stenson, Derby, DE73 7HL

Your mortgage
Notes
Staying secure when looking for property
Ensure you're up to date with our latest advice on how to avoid fraud or scams when looking for property online.
Visit our security centre to find out moreDisclaimer - Property reference P1111. The information displayed about this property comprises a property advertisement. Rightmove.co.uk makes no warranty as to the accuracy or completeness of the advertisement or any linked or associated information, and Rightmove has no control over the content. This property advertisement does not constitute property particulars. The information is provided and maintained by Northwood, Derby. Please contact the selling agent or developer directly to obtain any information which may be available under the terms of The Energy Performance of Buildings (Certificates and Inspections) (England and Wales) Regulations 2007 or the Home Report if in relation to a residential property in Scotland.
Auction Fees: The purchase of this property may include associated fees not listed here, as it is to be sold via auction. To find out more about the fees associated with this property please call Northwood, Derby on 01332 215583.
*Guide Price: An indication of a seller's minimum expectation at auction and given as a “Guide Price” or a range of “Guide Prices”. This is not necessarily the figure a property will sell for and is subject to change prior to the auction.
Reserve Price: Each auction property will be subject to a “Reserve Price” below which the property cannot be sold at auction. Normally the “Reserve Price” will be set within the range of “Guide Prices” or no more than 10% above a single “Guide Price.”
*This is the average speed from the provider with the fastest broadband package available at this postcode. The average speed displayed is based on the download speeds of at least 50% of customers at peak time (8pm to 10pm). Fibre/cable services at the postcode are subject to availability and may differ between properties within a postcode. Speeds can be affected by a range of technical and environmental factors. The speed at the property may be lower than that listed above. You can check the estimated speed and confirm availability to a property prior to purchasing on the broadband provider's website. Providers may increase charges. The information is provided and maintained by Decision Technologies Limited. **This is indicative only and based on a 2-person household with multiple devices and simultaneous usage. Broadband performance is affected by multiple factors including number of occupants and devices, simultaneous usage, router range etc. For more information speak to your broadband provider.
Map data ©OpenStreetMap contributors.
