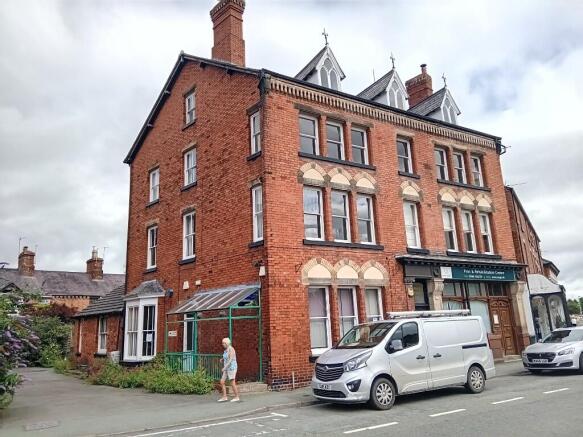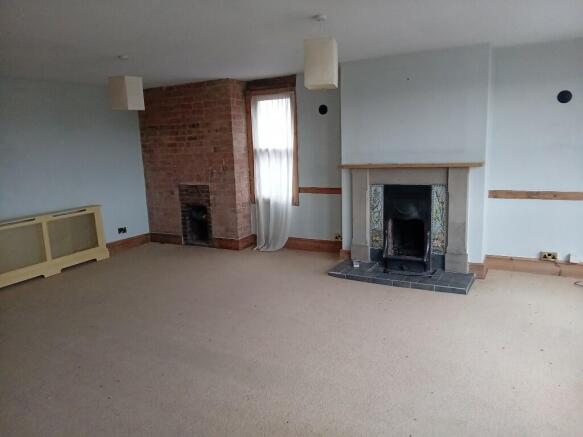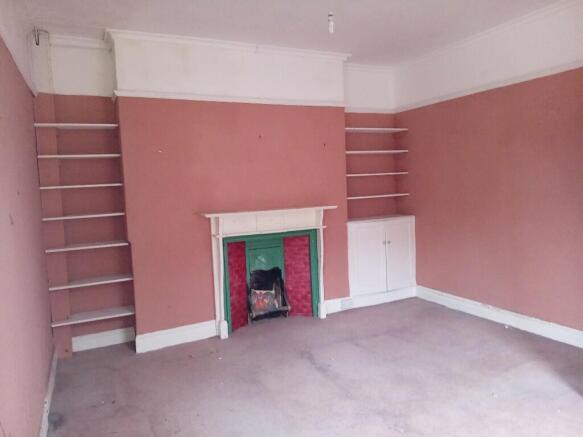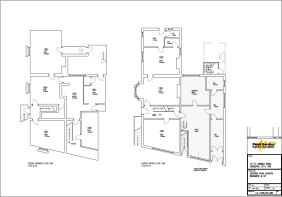5 bedroom mixed use property for sale
13-17 Oswald Road, Oswestry, Shropshire, SY11 1RB
- SIZE AVAILABLE
2,568-5,466 sq ft
239-508 sq m
- SECTOR
5 bedroom mixed use property for sale
Key features
- Two mixed use buildings with interlinking residential upper floors
- Ground floor commercial/office uses
- Cellar which has been actively used in the past
- Parking for 5-6 vehicles
- Rear walled/fenced garden
- Just off town centre position in a mixed, primarily commercial area
- Potential for a variety of uses, including residential development, subject to planning and statutory permissions
- Period features internally and externally
Description
Oswestry, Shropshire's third largest town, with a former Borough population of approximately 33,0000, and town population of approximately 17,500, has a wealth of character and facilities to offer. There are a range of multiple retailers in the town, to include Boots, Superdrug, W H Smith, Poundland, Prezzo, Home Bargains, Costa, Greggs.
These premisses are situated just on the edge of the town centre, virtually opposite the main railway station, which is currently under refurbishment, and which whilst not currently connected to the nearby Gobowen mainline station for passengers, it does operate as a Heritage Railway, with parking opposite and Museum, and may at some stage in the future be reconnected to the main line service, subject to final decision and construction of the line.
DESCRIPTION
A traditionally constructed building with many period features, externally and internally, and providing the following accommodation. NIA means Net Internal Area, and GIA means Gross Internal Area.
All floor areas need to be checked by interested parties if size matters to them.
No.13 OSWALD ROAD
Cellar, accessed at the front-side externally, and internally. This space has been used in the past for commercial purposes, including a jazz club.
Approx. NIA 68.0 m.sq. GIA 75.0 m.sq.
Ground Floor with three former office and storerooms, plus WC.
Approx. NIA 58.17 m.sq. GIA 83.0 m.sq.
First Floor with staircase serving all floors, and on the first floor there are two good sized rooms.
Approx. NIA 39.45 m.sq. GIA 49.70 m.sq.
Link through to adjoining No.17 Oswald Road.
Second Floor with front large room, fully fitted kitchen/diner and fitted bathroom.
Approx. NIA 39.65 m.sq. GIA 49.8 m.sq.
Third Floor with two good sized bedrooms, and link through to adjoining No.17 Oswald Road.
Approx. NIA 41.66 m.sq. GIA 49.8 m.sq.
Total Approx. NIA 246.93 m.sq. /2658 sq.ft. GIA 307.3 m.sq./3308 sq.ft.
No.17 OSWALD ROAD
Ground Floor with front commercial entrance to former bank premises used for many years as offices, clinic etc., with kitchen and WC.
Approx. NIA 42.22 m.sq. GIA 72.1 m.sq.
Cellar, accessed internally from the ground floor.
Approx. NIA 50.0 m.sq. GIA 56.0 m.sq.
First Floor with separate access from the front street, providing sizeable kitchen/living room, utility room, shower room with WC, wash basin and housing the has boiler.
Rear staircase connecting with the ground floor, leading to the rear garden.
Approx. NIA 58.83 m.sq. GIA 73.2 m.sq.
Second Floor with substantial living area, double bedroom and substantial bathroom with jacuzzi bath, WC and wash basin.
Approx. NIA 56.49 m.sq. GIA 69.5 m.sq.
Third Floor with two good sized bedrooms, one with en-suite shower room with WC and wash basin. Landing area given over to office/work space.
Approx. NIA 53.30 m.sq. GIA 69.5 m.sq.
Total Approx. NIA and GIA 260.84 m.sq. / 2808 sq.ft. GIA 340.3 m.sq. / 3663 sq.ft.
Total for Both Buildings Approx. NIA and GIA 507.77 m.sq. / 5466 sq.ft. GIA 647.6 m.sq. / 6971 sq.ft.
Externally - Side tarmacadam area for approximately 5-6 vehicles, and rear walled/fenced garden, which may have potential, subject to permissions for expansion of the parking area if required.
FLOOR PLANS are available on request. Not to scale and for identification purposes only.
TERMS OF OFFER
The freehold is offered with vacant possession of the entirety at a price in the region of £450,000.
VAT in not payable on the purchase price.
BUSINESS RATES AND COUNCIL TAX
For the rateable value of the ground floor commercial element, interested parties should contact Shropshire Council on , to ascertain what level of business rates will be applicable.
No.13 Oswald Road - Council Tax Band B
No.17 Oswald Road - Council Tax Band B
EPC RATING
13-17 Oswald Road - Rating E (Commercial)
13 Oswald Road - £Rating F (Residential)
15 Oswald Road - D (Residential)
VIEWING
Please contact the agents: Celt Rowlands & Co. on or
Sub Agents - Forge Property Consultants
Energy Performance Certificates
EPC 1EPC 2EPC 3Brochures
13-17 Oswald Road, Oswestry, Shropshire, SY11 1RB
NEAREST STATIONS
Distances are straight line measurements from the centre of the postcode- Gobowen Station2.4 miles
Notes
Disclaimer - Property reference 13-17OswaldRoad. The information displayed about this property comprises a property advertisement. Rightmove.co.uk makes no warranty as to the accuracy or completeness of the advertisement or any linked or associated information, and Rightmove has no control over the content. This property advertisement does not constitute property particulars. The information is provided and maintained by FORGE PROPERTY CONSULTANTS LTD, Shropshire. Please contact the selling agent or developer directly to obtain any information which may be available under the terms of The Energy Performance of Buildings (Certificates and Inspections) (England and Wales) Regulations 2007 or the Home Report if in relation to a residential property in Scotland.
Map data ©OpenStreetMap contributors.






