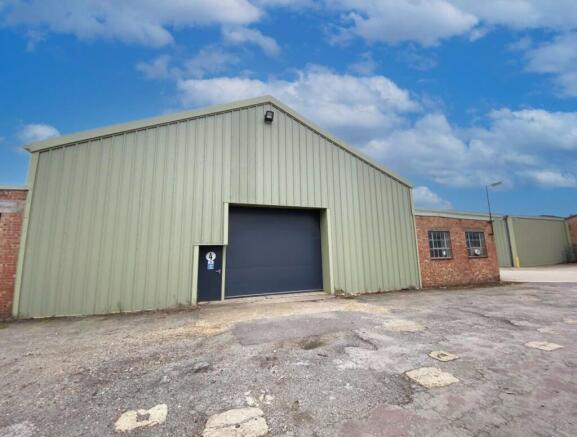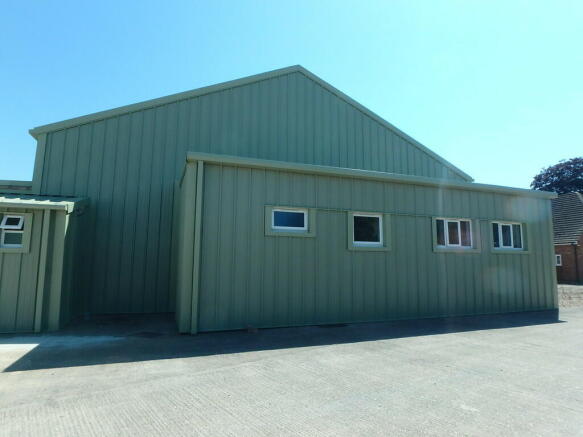Northgate, Pinchbeck, Spalding PE11 3SQ
- SIZE AVAILABLE
6,847 sq ft
636 sq m
- SECTOR
Light industrial facility to lease
Lease details
- Lease available date:
- Ask agent
Description
LOCATION
Warehousing, part with mezzanine, and adjoining Office/Facilities Block
Convenient location to Spalding, in established Industrial area
Gross Internal area - 6,847 sq.ft including mezzanine
Rent £21,750 per annum plus VAT
The property is situated on the western side of Pinchbeck in the middle of a larger warehousing site. The location provides easy access via the A16 to the A1 connection at Peterborough to the south. The property is also within easy reach of Boston (10 miles) and Peterborough (16 miles).
DESCRIPTION
The property comprises modernised warehousing, part with mezzanine, and offices, and having parking and shared use of yard areas. The building has one large electric sectional up and over door to the rear (4.5m wide x 4m high), and internal as well as separate personnel door entrances to the offices. The main building has an eaves height of 5.25m, and height to the underside of the mezzanine is 2.60m. The building has concrete floors and the building have high bay sodium and fluorescent lights.
Other buildings on the site are currently in use by the Landlord.
ACCOMMODATION
WAREHOUSE
AREA UNDER MEZZANINE: 20.59m x 14.79m
MEZZANINE: 17.20m x 12.6m max with 2 staircases and loading bay
SIDE WAREHOUSE: 20.45m x 6.13m
INTERNAL STEPS UP TO:
OFFICE: 5.46m x 3.08m
KITCHEN: 2.29m x 3.08m, range of base and wall cupboards, worktops and stainless sink
WCs: LADIES: 2 Low level Wc´s and Wash hand basin
GENTS: 1 Low level Wc and Wash hand basin
SERVICES
Mains electricity (single phase) and water, and drainage is to a shared private drainage system.
TERMS
TERM
To Let for a minimum of a 3 year Term. Contracted out of the Landlord and Tenant Act 1954 Part II Security Provisions.
RENT
£21,750 per annum plus VAT payable quarterly in advance
REPAIRING OBLIGATIONS
The tenant will be responsible for the maintenance of the premises and a schedule of condition will be prepared at the commencement of the tenancy. The tenant will not be expected to return the building in any better state than found at the commencement.
OUTGOINGS/BUSINESS RATES
The Tenant will be responsible for Business Rates and all utility costs.
BUILDINGS INSURANCE
The landlord will pay the Buildings Insurance Premium and recharge to the tenant. The tenant will be responsible for the insurance of their contents.
USE
The use of the buildings is for storage only.
LEGAL COSTS
Each party will be responsible for their own legal costs.
REFERENCES/DEPOSIT
The Landlord will undertake references, and a deposit of 3 months rent will be payable at the commencement of the tenancy.
OUTGOINGS
The property is part of the Business Rates assessment for the entire site. The Business Rates will be calculated by the Landlord according to area, and recharged to the Tenant
VAT
VAT is charged on the rent
LEGAL COSTS
Each party will be responsible for their own legal costs.
PARKING NOTES
By appointment only
PLANNING
Parking is available adjacent to the Building, and there is use of a shared yard
VIEWING
By appointment only
Energy Performance Certificates
EPC 1Brochures
Northgate, Pinchbeck, Spalding PE11 3SQ
NEAREST STATIONS
Distances are straight line measurements from the centre of the postcode- Spalding Station2.2 miles
Notes
Disclaimer - Property reference 101505015613. The information displayed about this property comprises a property advertisement. Rightmove.co.uk makes no warranty as to the accuracy or completeness of the advertisement or any linked or associated information, and Rightmove has no control over the content. This property advertisement does not constitute property particulars. The information is provided and maintained by Longstaff Chartered Surveyors, Spalding. Please contact the selling agent or developer directly to obtain any information which may be available under the terms of The Energy Performance of Buildings (Certificates and Inspections) (England and Wales) Regulations 2007 or the Home Report if in relation to a residential property in Scotland.
Map data ©OpenStreetMap contributors.




