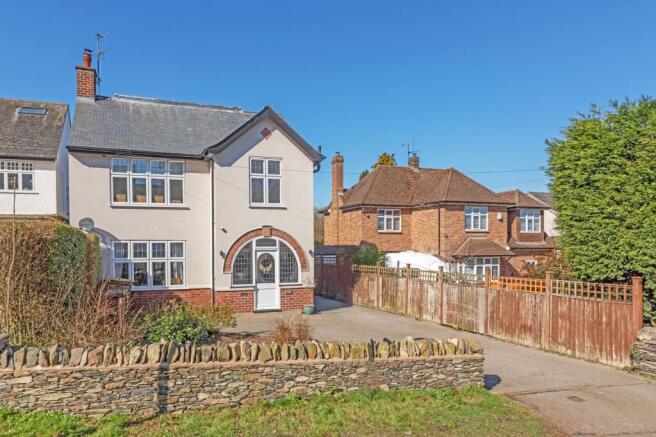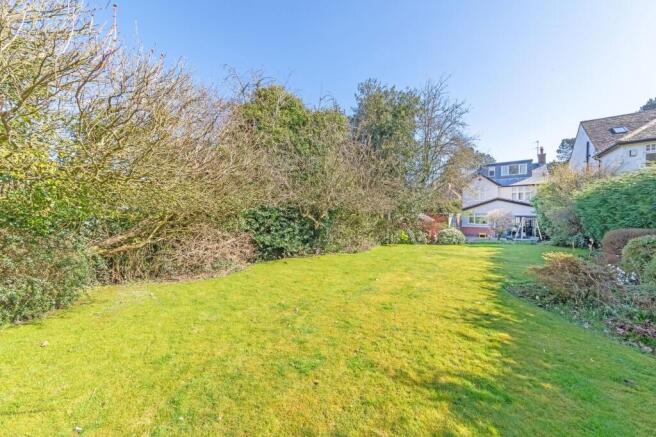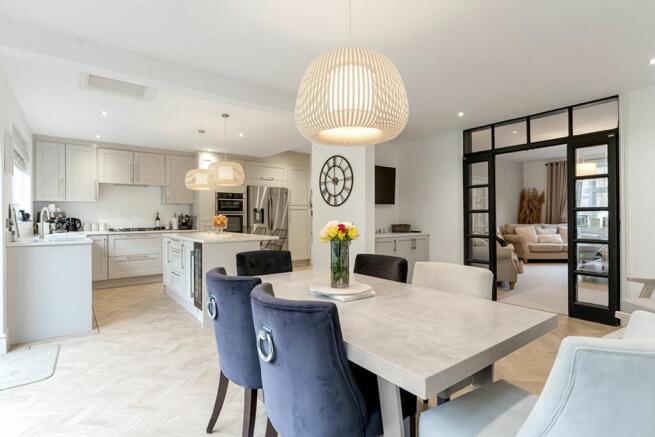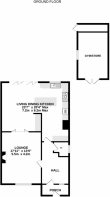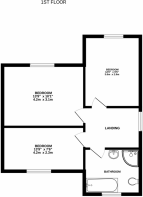Maplewell Road, Woodhouse Eaves, LE12

- PROPERTY TYPE
Detached
- BEDROOMS
4
- BATHROOMS
1
- SIZE
1,593 sq ft
148 sq m
- TENUREDescribes how you own a property. There are different types of tenure - freehold, leasehold, and commonhold.Read more about tenure in our glossary page.
Freehold
Key features
- Beautifully Renovated Character Home
- Picturesque Setting
- Garden Backing onto Broombriggs
- Open Plan Living Kitchen
- Stunning Lounge
- Garage Converted to Gym
- Energy Rating: D
Description
Located in a picturesque setting, this exquisite home seamlessly blends modern sophistication with the charm of the countryside, creating a perfect retreat for families seeking both comfort and convenience. Meticulously renovated to the highest standards, this turnkey property offers a seamless transition for new homeowners looking for a stylish yet practical living space in serene surroundings.
Upon arrival, the property immediately captivates with its inviting façade and elegant entrance porch, featuring intricate details such as beautifully tiled flooring and an original door adorned with ornate glazing.
Stepping inside, the hallway reveals a tastefully designed space with parquet flooring leading the way to the extended open-plan living, dining, and kitchen area—an ideal setting for family gatherings. Bifold doors seamlessly connect the indoors with the mature rear garden, providing a perfect spot for children to play while parents relax.
The heart of the home boasts a range of modern amenities, including a central island and premium appliances such as an American-style fridge/freezer, double oven, and five-ring gas hob. Ample storage adds to its appeal, along with a designated utility area with a washing machine and space for a dryer—perfect for busy family life.
Adjacent to the kitchen, the lounge offers a cosy retreat with a wood burner and panelled walls, exuding warmth and comfort for relaxed family evenings. The open-plan layout ensures a sociable atmosphere, while the versatile living space makes it easy to host gatherings or enjoy quiet moments.
The current owners particularly love the flow of the ground floor, having welcomed family and friends for Christmas dinner—an experience that truly showcased the home’s warmth and functionality.
Upstairs, the first floor features three well-proportioned bedrooms, two with built-in wardrobes, and a modern family bathroom equipped with contemporary fixtures, including a corner shower, vanity unit, and luxury bath—ideal for unwinding after a long day.
Ascending to the second floor, a versatile landing has been converted into a study area with a bespoke built-in desk and storage, leading to a spacious bedroom boasting sweeping garden views—providing a peaceful retreat for parents, teenagers, or guests.
The mature garden is a haven for families, offering plenty of space for outdoor play, barbecues, and relaxation. Backing onto Broombriggs, it provides a stunning natural backdrop, perfect for children to explore and for parents to enjoy tranquil surroundings.
Further enhancing the home’s family-friendly appeal, the garage has been thoughtfully insulated and double-glazed, offering fantastic versatility. Currently used as a home gym, it could easily be transformed into a games room for children, a dedicated playroom, or an additional utility space—tailored to suit the needs of a growing family.
A driveway, front garden area, and log store add to the home’s practicality, ensuring everyday convenience.
For those who love the outdoors, the proximity to Broombriggs, Beacon Hill, and a variety of local amenities ensures an active and fulfilling lifestyle for all ages. Experience the perfect blend of luxury, space, and family-friendly design in this exceptional home—one that offers not just a place to live, but a space to truly thrive.
Don't miss the opportunity to make this unique residence your own.
Services: Mains water, gas, electric, drainage and broadband are connected to this property.
Available mobile phone coverage: EE / O2 / Vodaphone (Limited Indoors / Outdoors Likely) Three (Limited Indoors & Outdoors) (Information supplied by Ofcom)
Available broadband: Standard / Superfast (Information supplied by Ofcom)
Potential purchasers are advised to seek their own advice as to the suitability of the services and mobile phone coverage, the above is for guidance only.
Flood Risk: Low risk of surface water flooding / Very low risk river and sea flooding (Information supplied by gov.uk and purchasers are advised to seek their own legal advice)
Tenure: Freehold
Local Council / Tax Band: Charnwood Borough Council / E (Improvement Indicator: No)
Floor plan: Whilst every attempt has been made to ensure accuracy, all measurements are approximate and not to scale. The floor plan is for illustrative purposes only.
DIGITAL MARKETS COMPETITION AND CONSUMERS ACT 2024 (DMCC ACT)
The DMCC Act 2024, which came into force in April 2025, is designed to ensure that consumers are treated fairly and have all the information required to make an informed purchase, whether that be a property or any other consumer goods. Reed & Baum are committed to providing material information relating to the properties we are marketing to assist prospective buyers when making a decision to proceed with the purchase of a property. Please note all information will need to be verified by the buyers' solicitor and is given in good faith from information obtained from sources including but not restricted to HMRC Land Registry, Spectre, Ofcom, Gov.uk and provided by our sellers.
EPC Rating: D
Living Dining Kitchen
7.2m x 6.2m
7.2m x 6.2m max
Lounge
5.5m x 4.2m
Bedroom
4.1m x 3.1m
Bedroom
4.2m x 2.3m
Bedroom
3.6m x 2.9m
Bedroom
3.8m x 3.4m
3.8m max x 3.4m max
Parking - Driveway
- COUNCIL TAXA payment made to your local authority in order to pay for local services like schools, libraries, and refuse collection. The amount you pay depends on the value of the property.Read more about council Tax in our glossary page.
- Band: E
- PARKINGDetails of how and where vehicles can be parked, and any associated costs.Read more about parking in our glossary page.
- Driveway
- GARDENA property has access to an outdoor space, which could be private or shared.
- Private garden
- ACCESSIBILITYHow a property has been adapted to meet the needs of vulnerable or disabled individuals.Read more about accessibility in our glossary page.
- Ask agent
Maplewell Road, Woodhouse Eaves, LE12
Add an important place to see how long it'd take to get there from our property listings.
__mins driving to your place
Get an instant, personalised result:
- Show sellers you’re serious
- Secure viewings faster with agents
- No impact on your credit score
Your mortgage
Notes
Staying secure when looking for property
Ensure you're up to date with our latest advice on how to avoid fraud or scams when looking for property online.
Visit our security centre to find out moreDisclaimer - Property reference 9475d529-be00-49f6-ba64-0d39ec9871bf. The information displayed about this property comprises a property advertisement. Rightmove.co.uk makes no warranty as to the accuracy or completeness of the advertisement or any linked or associated information, and Rightmove has no control over the content. This property advertisement does not constitute property particulars. The information is provided and maintained by Reed & Baum, Quorn. Please contact the selling agent or developer directly to obtain any information which may be available under the terms of The Energy Performance of Buildings (Certificates and Inspections) (England and Wales) Regulations 2007 or the Home Report if in relation to a residential property in Scotland.
*This is the average speed from the provider with the fastest broadband package available at this postcode. The average speed displayed is based on the download speeds of at least 50% of customers at peak time (8pm to 10pm). Fibre/cable services at the postcode are subject to availability and may differ between properties within a postcode. Speeds can be affected by a range of technical and environmental factors. The speed at the property may be lower than that listed above. You can check the estimated speed and confirm availability to a property prior to purchasing on the broadband provider's website. Providers may increase charges. The information is provided and maintained by Decision Technologies Limited. **This is indicative only and based on a 2-person household with multiple devices and simultaneous usage. Broadband performance is affected by multiple factors including number of occupants and devices, simultaneous usage, router range etc. For more information speak to your broadband provider.
Map data ©OpenStreetMap contributors.
