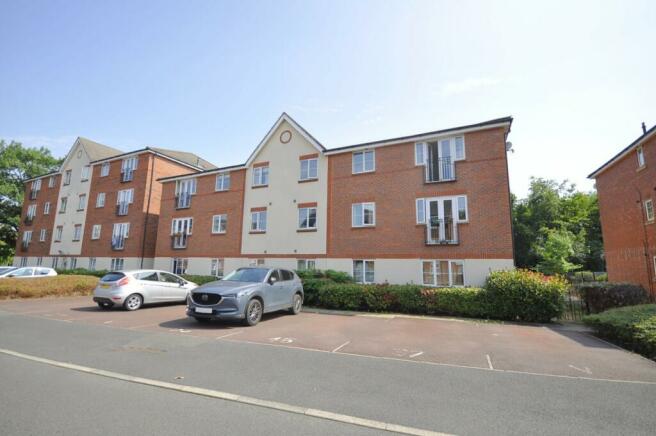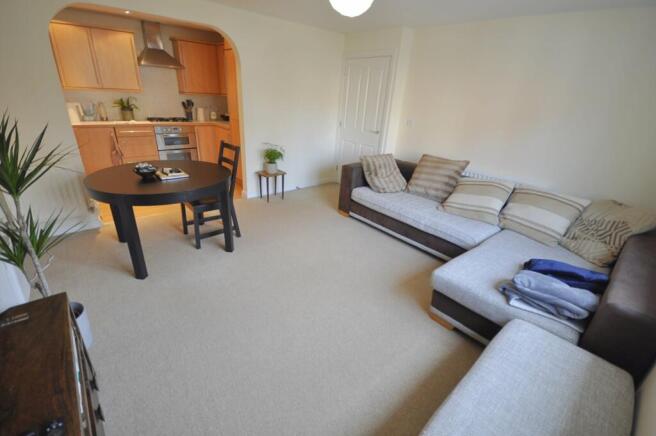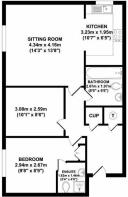Stavely Way, Gamston, Nottingham, Nottinghamshire, NG2

- PROPERTY TYPE
Flat
- BEDROOMS
2
- BATHROOMS
2
- SIZE
624 sq ft
58 sq m
Key features
- Prime Gamston location with nearby amenities and A52
- Open-plan living area with a sleek, fully integrated kitchen
- Main bedroom includes a private en-suite shower room
- Additional bathroom with stylish three-piece suite
- Allocated parking space for added convenience
- Perfect for first-time buyers, investors, or downsizers
- EPC - C
Description
Ideal for comfort and convenience, this ground-floor Gamston apartment features an open-plan living area with a modern kitchen equipped with integrated appliances. The main bedroom includes a private en-suite, while a second spacious bathroom adds flexibility. With easy access to local amenities, commuter links, and an allocated parking space, this apartment is perfectly suited for modern living.
Discover Your Ideal Ground Floor Apartment in Gamston!
The property is currently Tenanted, and will be sold with Tenants in situ.
John Shepherd is thrilled to offer this stylish and conveniently located ground-floor apartment, perfect for those seeking comfort and convenience. Situated in the sought-after area of Gamston, this property boasts excellent amenities nearby, including a local pub, supermarket, and seamless commuting options via the A52.
Step inside to find a welcoming hallway leading to an open-plan living area, thoughtfully designed for modern living. The adjacent kitchen is fully equipped with high-quality, integrated appliances including a cooker, hob, extractor fan, and fridge/freezer, ideal for easy, everyday cooking and entertaining.
This apartment features two spacious bedrooms. The main bedroom offers added luxury with a private en-suite shower room and WC, while the second bedroom is serviced by a stylish bathroom complete with a sleek three-piece white suite: a bath, wash basin, and WC.
For added convenience, this property includes an allocated parking space, making it an ideal choice for investors.
Council Tax Band: C
Tenure: Leasehold
Service Charge: £879 PA
Ground Rent: £541 PA
Ground Rent Review Period: TBC
Ground Rent Review Amount: TBC
Next Ground Rent Review: TBC
Parking Arrangements: Allocated parking
Property Construction: Standard
Electricity Supply: Mains
Water Supply: Mains
Sewerage: Mains
Heating Supply: Gas
Broadband: Refer to Ofcom
Mobile Signal Coverage: No known issues
Building Safety Issues: None
Restrictions: None
Rights And Easements: None
Flood Risks Or Previous Flooding: No
Past Or Present Planning Permissions Or Applications: No
Is the property located in a Coalfield Or Mining Area: No
AGENTS NOTE:
We have not tested any of the electrical, central heating or sanitaryware appliances. Purchasers should make their own investigations as to the workings of the relevant items. Floor plans are for identification purposes only and not to scale. All room measurements and mileages quoted in these sales particulars are approximate. In line with The Money Laundering Regulations 2007 we are duty bound to carry out due diligence on all our clients to confirm their identity. Rather than traditional methods in which you would have to produce multiple utility bills and a photographic ID we use an electronic verification system. This system allows us to verify you from basic details using electronic data, however it is not a credit check of any kind so will have no effect on you or your credit history.
FIXTURES AND FITTINGS:
All those items mentioned in these particulars by way of fixtures and fittings are deemed to be included in the sale price. Others, if any, are excluded. However, we would always advise that this is confirmed by the purchaser at the point of offer.
- COUNCIL TAXA payment made to your local authority in order to pay for local services like schools, libraries, and refuse collection. The amount you pay depends on the value of the property.Read more about council Tax in our glossary page.
- Band: C
- PARKINGDetails of how and where vehicles can be parked, and any associated costs.Read more about parking in our glossary page.
- Yes
- GARDENA property has access to an outdoor space, which could be private or shared.
- Ask agent
- ACCESSIBILITYHow a property has been adapted to meet the needs of vulnerable or disabled individuals.Read more about accessibility in our glossary page.
- Ask agent
Stavely Way, Gamston, Nottingham, Nottinghamshire, NG2
Add an important place to see how long it'd take to get there from our property listings.
__mins driving to your place
Get an instant, personalised result:
- Show sellers you’re serious
- Secure viewings faster with agents
- No impact on your credit score
Your mortgage
Notes
Staying secure when looking for property
Ensure you're up to date with our latest advice on how to avoid fraud or scams when looking for property online.
Visit our security centre to find out moreDisclaimer - Property reference JDE240091. The information displayed about this property comprises a property advertisement. Rightmove.co.uk makes no warranty as to the accuracy or completeness of the advertisement or any linked or associated information, and Rightmove has no control over the content. This property advertisement does not constitute property particulars. The information is provided and maintained by John Shepherd, Nottingham City. Please contact the selling agent or developer directly to obtain any information which may be available under the terms of The Energy Performance of Buildings (Certificates and Inspections) (England and Wales) Regulations 2007 or the Home Report if in relation to a residential property in Scotland.
*This is the average speed from the provider with the fastest broadband package available at this postcode. The average speed displayed is based on the download speeds of at least 50% of customers at peak time (8pm to 10pm). Fibre/cable services at the postcode are subject to availability and may differ between properties within a postcode. Speeds can be affected by a range of technical and environmental factors. The speed at the property may be lower than that listed above. You can check the estimated speed and confirm availability to a property prior to purchasing on the broadband provider's website. Providers may increase charges. The information is provided and maintained by Decision Technologies Limited. **This is indicative only and based on a 2-person household with multiple devices and simultaneous usage. Broadband performance is affected by multiple factors including number of occupants and devices, simultaneous usage, router range etc. For more information speak to your broadband provider.
Map data ©OpenStreetMap contributors.




