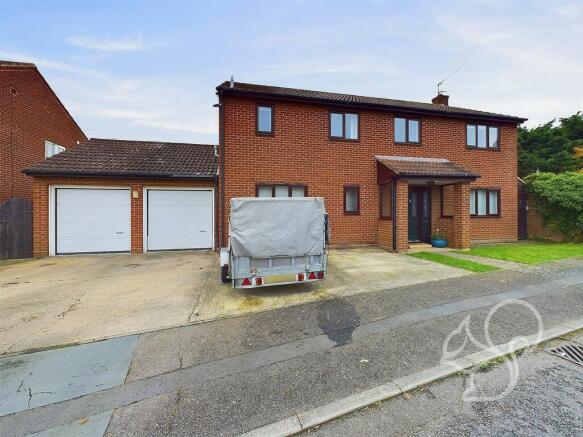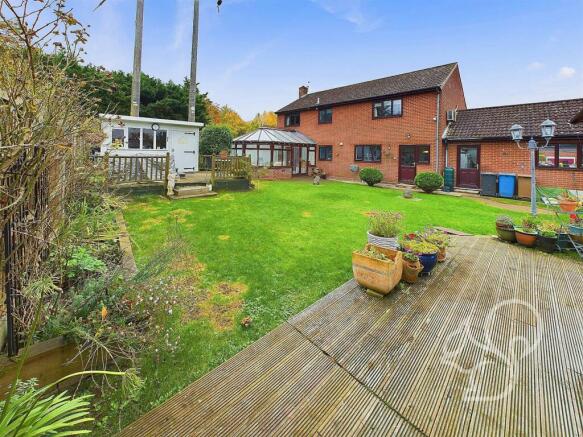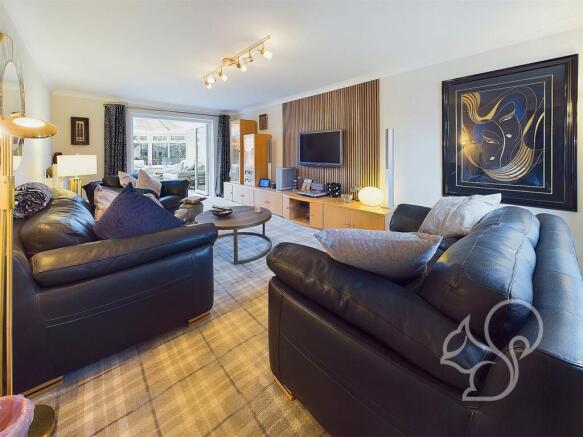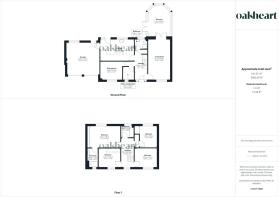
St. Marys Close, Sudbury

- PROPERTY TYPE
Detached
- BEDROOMS
4
- BATHROOMS
2
- SIZE
2,062 sq ft
192 sq m
- TENUREDescribes how you own a property. There are different types of tenure - freehold, leasehold, and commonhold.Read more about tenure in our glossary page.
Freehold
Key features
- Substantial Detached Family Home
- Four Double Bedrooms
- Ensuite Facilities to Principal Bedroom
- Four Reception Rooms
- Off Street Parking and Double Garage
- Generous Rear Garden
- Close Proximity to Town Centre
- Ground Floor Shower Room
Description
Upon entering, the welcoming entrance hall leads into a generous living room that flows seamlessly into a bright garden room. This light-filled space enjoys views over the garden. A separate dining room provides ample space for formal gatherings, while a practical study offers a quiet retreat for work or reading. The kitchen/breakfast room is a true highlight, featuring a range of contemporary cabinets, sleek Corian countertops, and high-end integrated appliances, all thoughtfully designed by Gainsborough Interiors. A door from the kitchen opens directly to the garden, enhancing indoor-outdoor living. Concluding the ground floor is a shower room offering a fully tiled shower cubicle, WC, and wash hand basin. Upstairs, the first-floor landing is bright and spacious, offering access to a linen cupboard and loft storage. The principal bedroom enjoys garden and views, with air conditioning and extensive fitted wardrobes, and is complemented by a luxurious en suite featuring a shower cubicle, WC, vanity unit and under floor heating. The additional bedrooms are generously sized, with two overlooking the garden and benefiting from built-in wardrobes and storage. A family bathroom serves these rooms, complete with a bath, shower, WC, and wash hand basin.
Outside, the property features off-road parking, leading to a double garage equipped with electric doors, lighting, power, and loft access. The garden is a standout feature, designed with both relaxation and entertaining in mind. It includes a terraced area and decking, creating ideal spaces for outdoor gatherings.
Call Oakheart today to arrange your viewing!
Living Room - 6.71 x 3.68 (22'0" x 12'0") -
Sunroom - 5.15 x 3.69 (16'10" x 12'1") -
Dining Room - 3.09 x 3.54 (10'1" x 11'7") -
Study - 2.16 x 1.80 (7'1" x 5'10") -
Kitchen - 3.50 x 5.44 (11'5" x 17'10") -
Wc - 1.56 x 2.15 (5'1" x 7'0") -
Principal Bedroom - 3.52 x 4.58 (11'6" x 15'0") -
Ensuite - 3.17 x 1.79 (10'4" x 5'10") -
Second Bedroom - 3.06 x 3.67 (10'0" x 12'0") -
Third Bedroom - 3.12 x 3.54 (10'2" x 11'7") -
Fourth Bedroom - 3.55 x 2.86 (11'7" x 9'4") -
Family Bathroom - 1.88 x 2.15 (6'2" x 7'0") -
Brochures
St. Marys Close, Sudbury- COUNCIL TAXA payment made to your local authority in order to pay for local services like schools, libraries, and refuse collection. The amount you pay depends on the value of the property.Read more about council Tax in our glossary page.
- Band: F
- PARKINGDetails of how and where vehicles can be parked, and any associated costs.Read more about parking in our glossary page.
- Yes
- GARDENA property has access to an outdoor space, which could be private or shared.
- Yes
- ACCESSIBILITYHow a property has been adapted to meet the needs of vulnerable or disabled individuals.Read more about accessibility in our glossary page.
- Ask agent
St. Marys Close, Sudbury
Add an important place to see how long it'd take to get there from our property listings.
__mins driving to your place
Get an instant, personalised result:
- Show sellers you’re serious
- Secure viewings faster with agents
- No impact on your credit score


Your mortgage
Notes
Staying secure when looking for property
Ensure you're up to date with our latest advice on how to avoid fraud or scams when looking for property online.
Visit our security centre to find out moreDisclaimer - Property reference 33497848. The information displayed about this property comprises a property advertisement. Rightmove.co.uk makes no warranty as to the accuracy or completeness of the advertisement or any linked or associated information, and Rightmove has no control over the content. This property advertisement does not constitute property particulars. The information is provided and maintained by Oakheart Property, Sudbury, covering Halstead & The Colnes. Please contact the selling agent or developer directly to obtain any information which may be available under the terms of The Energy Performance of Buildings (Certificates and Inspections) (England and Wales) Regulations 2007 or the Home Report if in relation to a residential property in Scotland.
*This is the average speed from the provider with the fastest broadband package available at this postcode. The average speed displayed is based on the download speeds of at least 50% of customers at peak time (8pm to 10pm). Fibre/cable services at the postcode are subject to availability and may differ between properties within a postcode. Speeds can be affected by a range of technical and environmental factors. The speed at the property may be lower than that listed above. You can check the estimated speed and confirm availability to a property prior to purchasing on the broadband provider's website. Providers may increase charges. The information is provided and maintained by Decision Technologies Limited. **This is indicative only and based on a 2-person household with multiple devices and simultaneous usage. Broadband performance is affected by multiple factors including number of occupants and devices, simultaneous usage, router range etc. For more information speak to your broadband provider.
Map data ©OpenStreetMap contributors.





