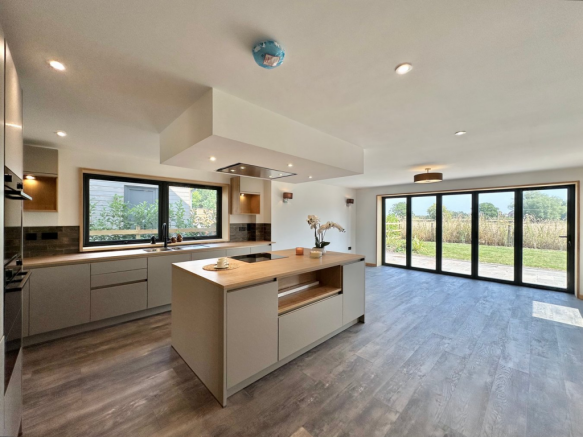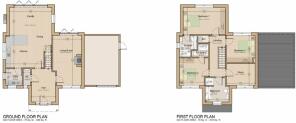
Church Road, Allensmore, HR2

- PROPERTY TYPE
Detached
- BEDROOMS
4
- BATHROOMS
3
- SIZE
Ask agent
- TENUREDescribes how you own a property. There are different types of tenure - freehold, leasehold, and commonhold.Read more about tenure in our glossary page.
Freehold
Key features
- 10 year LABC Warranty
- 4 bedroom detached contemporary luxury house
- 2 en-suite bedrooms
- Award winning developer Perfection Homes
- LAST ONE REMAINING
Description
Being one of six newly constructed properties, with ONLY ONE REMAINING, this contemporary small development is located off Church Road which is in a ‘horseshoe road’ location, between two easy access/exit turnings off the A465 Hereford-Abergavenny Road, which gives this development the convenience of being a short commuting distance to south Wales and the southwest, but also has the advantage of being set amid some stunning Herefordshire countryside. It has the advantage of nearby amenities like Lock’s Garage and store, but is also conveniently located about 3.9 miles southwest of Hereford City centre, offering a vibrant mix of shops, restaurants, and riverside charm along the Wye. Local schools are within reach in Clehonger and Kingstone, with the latter being served by a nearby bus pickup, with the Steiner Academy only 4 miles away in Much Dewchurch.
EXTERNAL
• Landscape Gardens
• Parking
• Storage
• Outside Lighting
• Stone Patio Areas
• Permeable Block Paving Driveways
• Garage
• Fitted Hormann Electric Garage Doors
• Option for Electric Gates (Extra Cost)
• Individual treatment plant
OVERVIEW
Currently being constructed to a high specification, by the Award winning developer Perfection Homes, an exciting opportunity to purchase ‘off plan’ a contemporary, luxury 3/4 bedroom detached house. The property comprises; designer kitchen/family/dining room, utility, designer ground floor cloakroom, family first floor bathroom, and en-suites to both master bedroom and bedroom 2, two further bedrooms (depending on an incoming purchaser’s needs the fourth bedroom would adapt to a first floor study), under floor heating to ground floor, landscaped garden, patio, garage, electric car charge, block paving driveway and outside lighting.
Being one of six newly constructed properties, with ONLY ONE REMAINING, this contemporary small development is located off Church Road which is in a ‘horseshoe road’ location, between two easy access/exit turnings off the A465 Hereford-Abergavenny Road, which gives this development the convenience of being a short commuting distance to south Wales a...
SPECIFICATIONS
• Architect design contemporary stylish homes
• Low maintenance design
• Windows and doors- High performance, with Bifold doors
• Siberian Larch Pressure Treated Cladding
• 10 Year Warranty - LABC
• Landscape Garden by Holly Mead Garden Designs
• Solar PV Fitted – Battery can be supplied (Extra Cost)
• Electric Car Charge Fitted
DESIGNER KITCHEN
• German Kitchens
• Samsung and Bosch Appliances
• Integrated electric oven
• Integrated dishwasher
• Induction Hob
• Canopy Hood
• Fridge Freezer
• Hot Tap fitted by Quooker
DESIGNER BATHROOM, EN-SUITES AND CLOAKROOM
• Designer Vanity Units
• Mira Platinum Showers
• Back to Wall Toilets
• Designer Baths
• Black Taps
• Mirror Lights
• Designer Wall and floor coverings
INTERNAL
• Air Source Heating
• Myson underfloor heating system- Ground floor
• Rads on the first floor
• Ash Box feature around windows
• Ash Skirting Architrives
• LED lighting
• Designer Doors
• Designer wardrobes fitted
• Hard Flooring and carpets fitted throughout
• Dimmable lighting in the living room/kitchen – wise box
• Fitted Luxury Wood Burner
OFF PLAN ROOM MEASUREMENTS AT A GLANCE
Kitchen/Family /Dining 5.15m x 7.31m (16' 11" x 24' 0")
Living 6.05m x 3.48m (19' 10" x 11' 5")
Hall 4.18m x 2.90m (13' 9" x 9' 6")
Bedroom 1. 3.26m x 5.15m (10' 8" x 16' 11")
Bedroom 2. 3.33m x 3.06m (10' 11" x 10' 0")
Bedroom 3. 3.31m x 3.48m (10' 10" x 11' 5")
Study 3.48m x 2.62m (11' 5" x 8' 7")
HEALTH AND SAFETY
All site viewings are strictly through Stooke, Hill and Walshe . Unauthorised entry onto this site is strictly prohibited at all times.
PLANS/IMAGES/VIDEO
Plans/images/video are for representational purposes only.
AGENTS NOTE
The Developer has the right to change or amend any specifications if necessary.
Brochures
Brochure 1- COUNCIL TAXA payment made to your local authority in order to pay for local services like schools, libraries, and refuse collection. The amount you pay depends on the value of the property.Read more about council Tax in our glossary page.
- Band: TBC
- PARKINGDetails of how and where vehicles can be parked, and any associated costs.Read more about parking in our glossary page.
- Yes
- GARDENA property has access to an outdoor space, which could be private or shared.
- Yes
- ACCESSIBILITYHow a property has been adapted to meet the needs of vulnerable or disabled individuals.Read more about accessibility in our glossary page.
- Ask agent
Energy performance certificate - ask agent
Church Road, Allensmore, HR2
Add an important place to see how long it'd take to get there from our property listings.
__mins driving to your place
Get an instant, personalised result:
- Show sellers you’re serious
- Secure viewings faster with agents
- No impact on your credit score
Your mortgage
Notes
Staying secure when looking for property
Ensure you're up to date with our latest advice on how to avoid fraud or scams when looking for property online.
Visit our security centre to find out moreDisclaimer - Property reference 28368595. The information displayed about this property comprises a property advertisement. Rightmove.co.uk makes no warranty as to the accuracy or completeness of the advertisement or any linked or associated information, and Rightmove has no control over the content. This property advertisement does not constitute property particulars. The information is provided and maintained by Stooke Hill & Walshe, Hereford. Please contact the selling agent or developer directly to obtain any information which may be available under the terms of The Energy Performance of Buildings (Certificates and Inspections) (England and Wales) Regulations 2007 or the Home Report if in relation to a residential property in Scotland.
*This is the average speed from the provider with the fastest broadband package available at this postcode. The average speed displayed is based on the download speeds of at least 50% of customers at peak time (8pm to 10pm). Fibre/cable services at the postcode are subject to availability and may differ between properties within a postcode. Speeds can be affected by a range of technical and environmental factors. The speed at the property may be lower than that listed above. You can check the estimated speed and confirm availability to a property prior to purchasing on the broadband provider's website. Providers may increase charges. The information is provided and maintained by Decision Technologies Limited. **This is indicative only and based on a 2-person household with multiple devices and simultaneous usage. Broadband performance is affected by multiple factors including number of occupants and devices, simultaneous usage, router range etc. For more information speak to your broadband provider.
Map data ©OpenStreetMap contributors.






